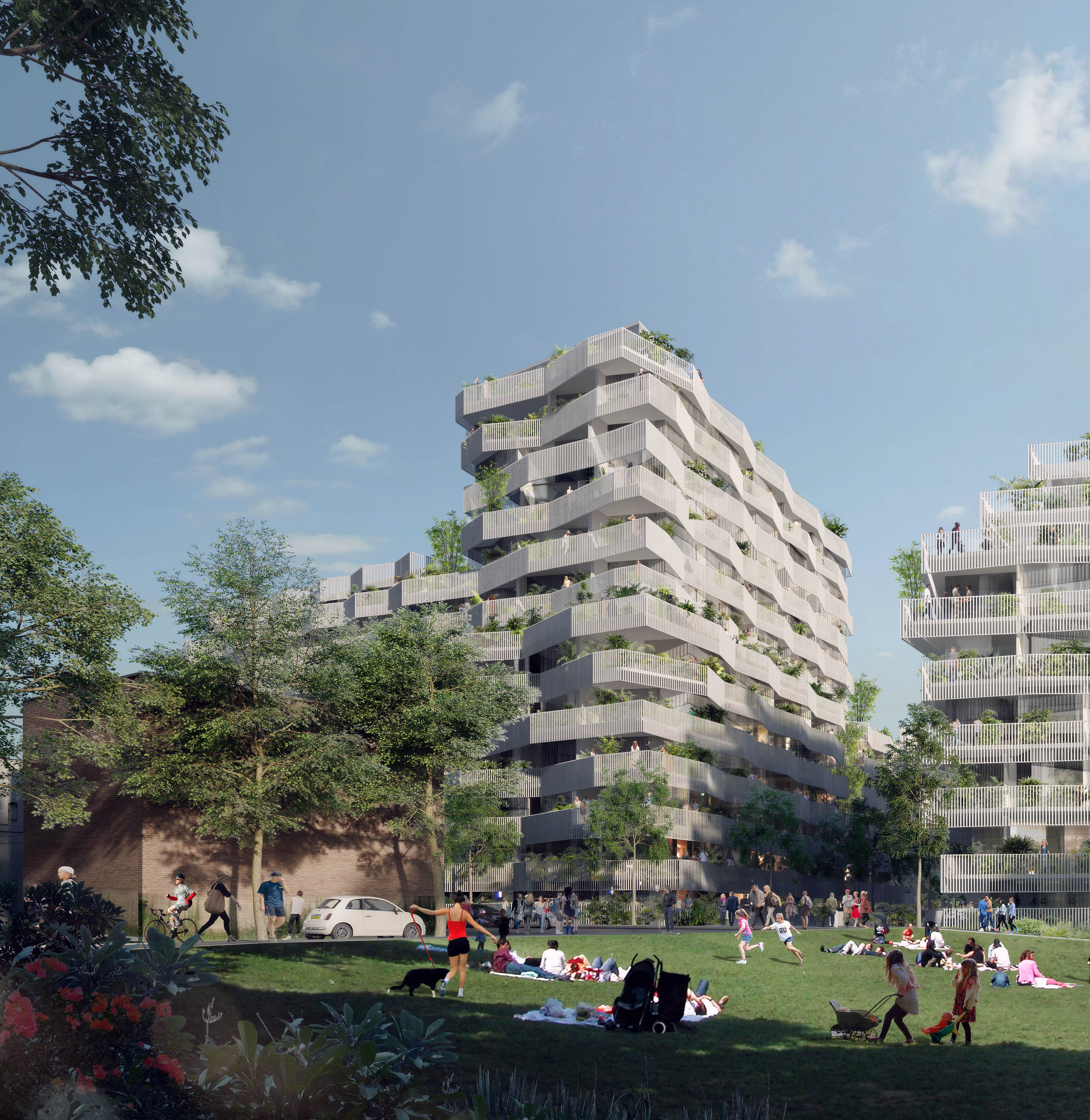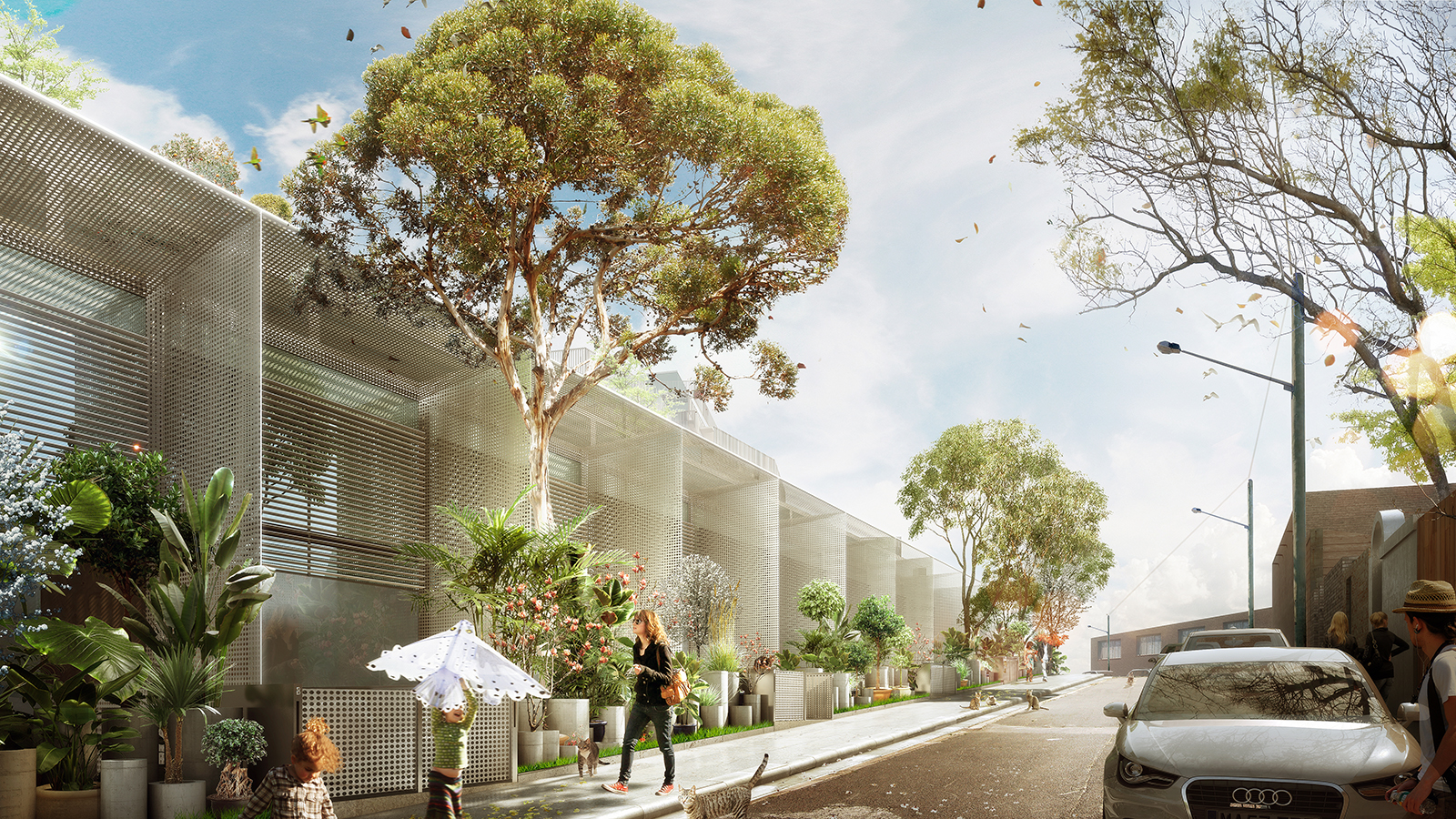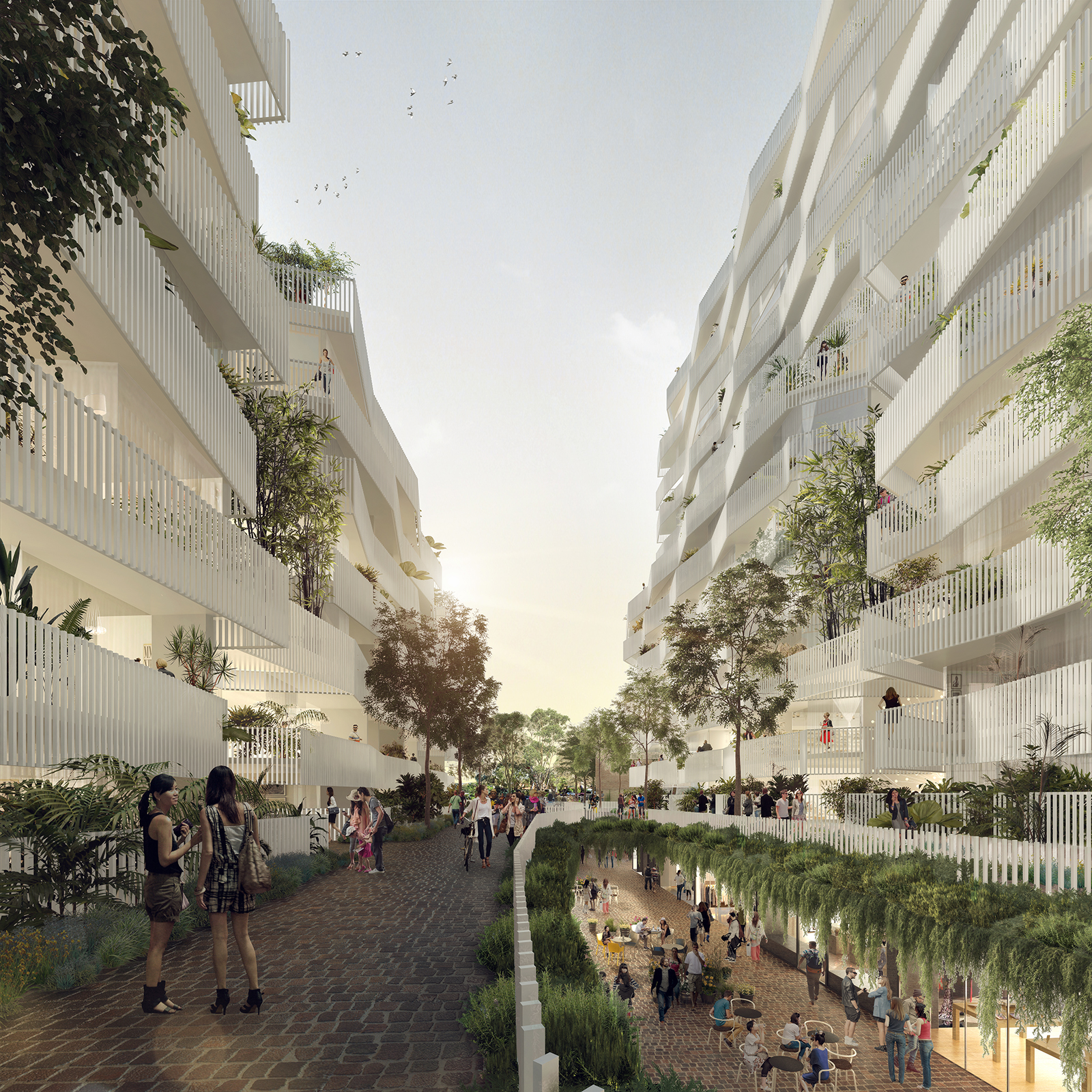in 2015 Collins and Turner was invited to participate in a design excellence competition for 904 Bourke Street, a 33,000sqm site in Zetland being developed and built by JQZ. The project comprises multiple building types to be located east of a newly completed public park.
North-south access through the site will connect Zetland to the fine grain residential streets of Waterloo and is envisaged as a green link to be shared by pedestrians and cyclists. Below street level, a large retail concourse will provide amenity for residents.
The proposal includes 336 apartments distributed between a series of stepped building volumes, linked by landscaped terraces, courtyards and roof gardens. Smaller terrace scale units are positioned to the south of the site, connecting the development to the adjacent Waterloo community at McPherson Lane.
The stepped and terraced building forms are unified by a unique facade treatment comprising a suspended steel lattice panel that acts as both a balustrade and sun protection screen. The panels are folded in plan with a staggered geometry offset between adjacent floors, creating a layered sculptural appearance to the different building forms, the elevations of which are further broken up by landscape in vertical slots at entry spaces, on terraces and balconies.
- Landscape Architect
- Gallagher Studio


