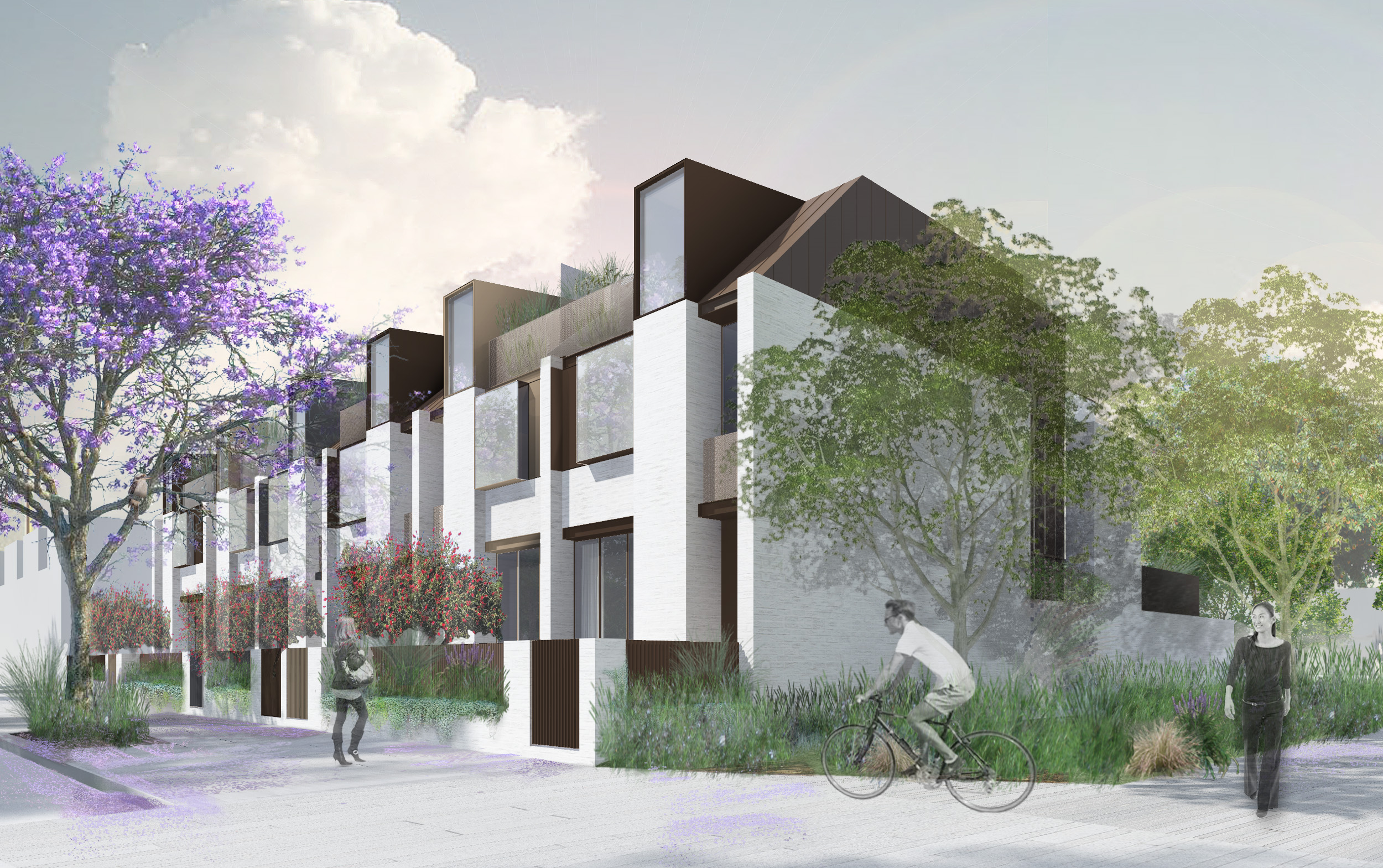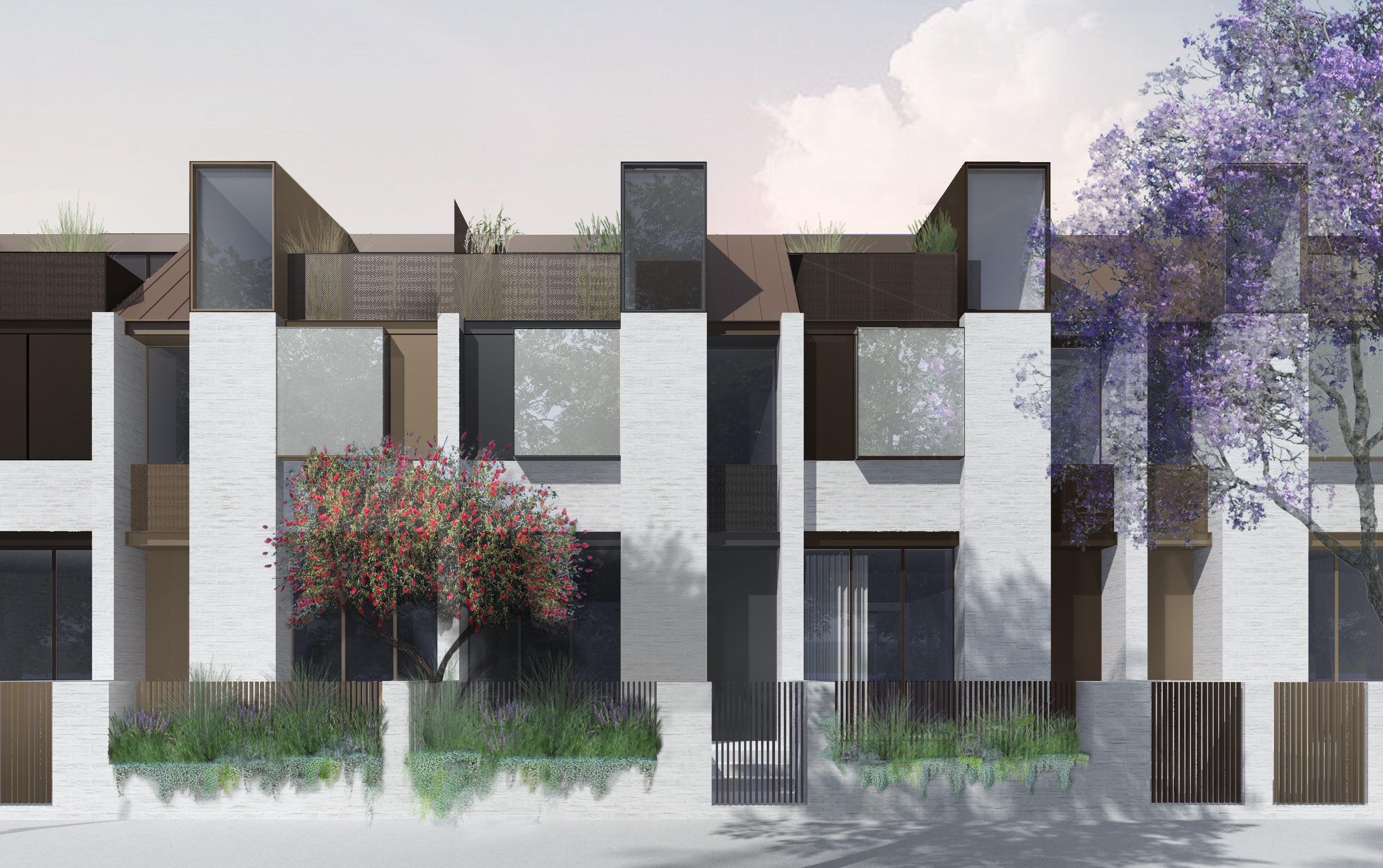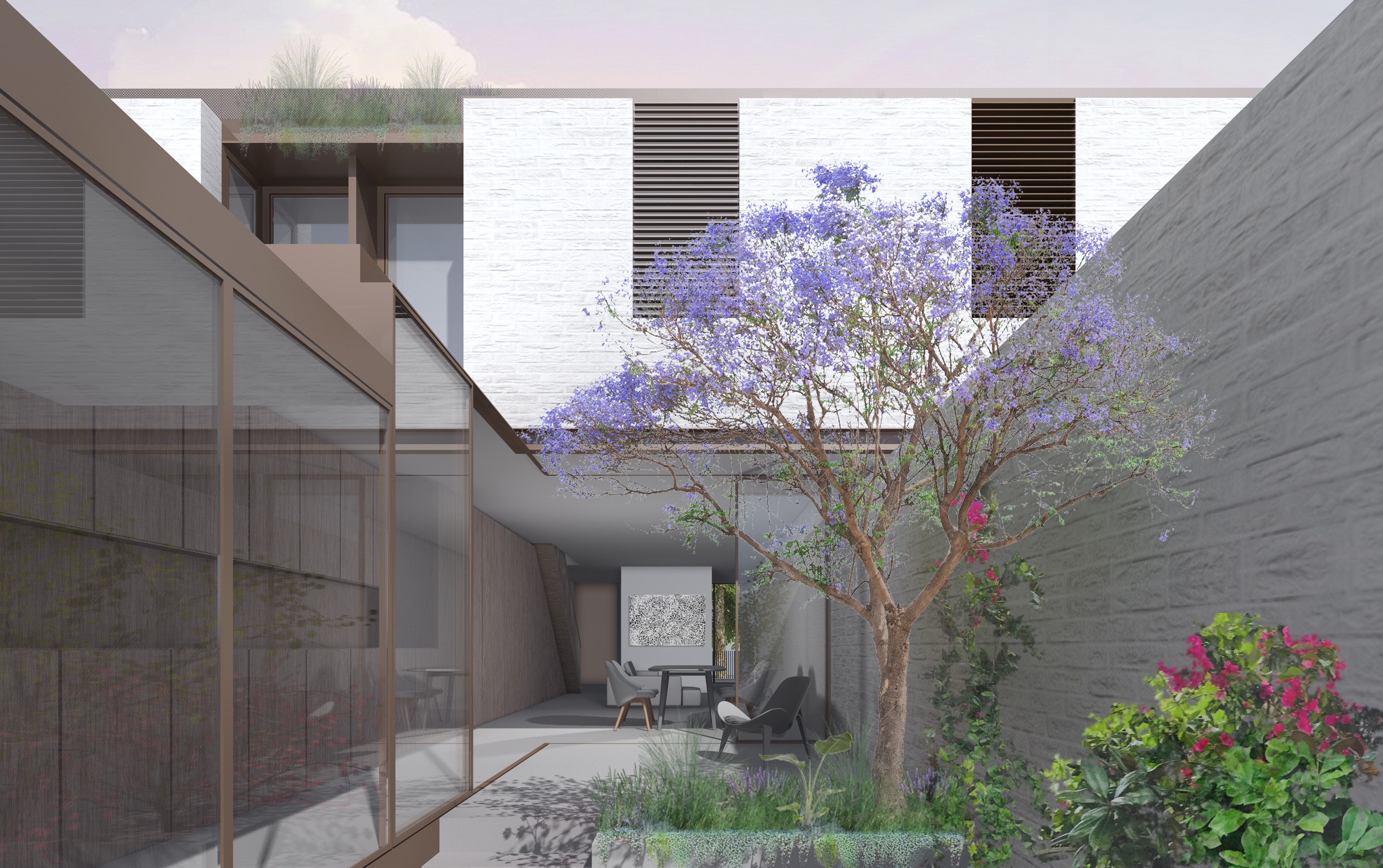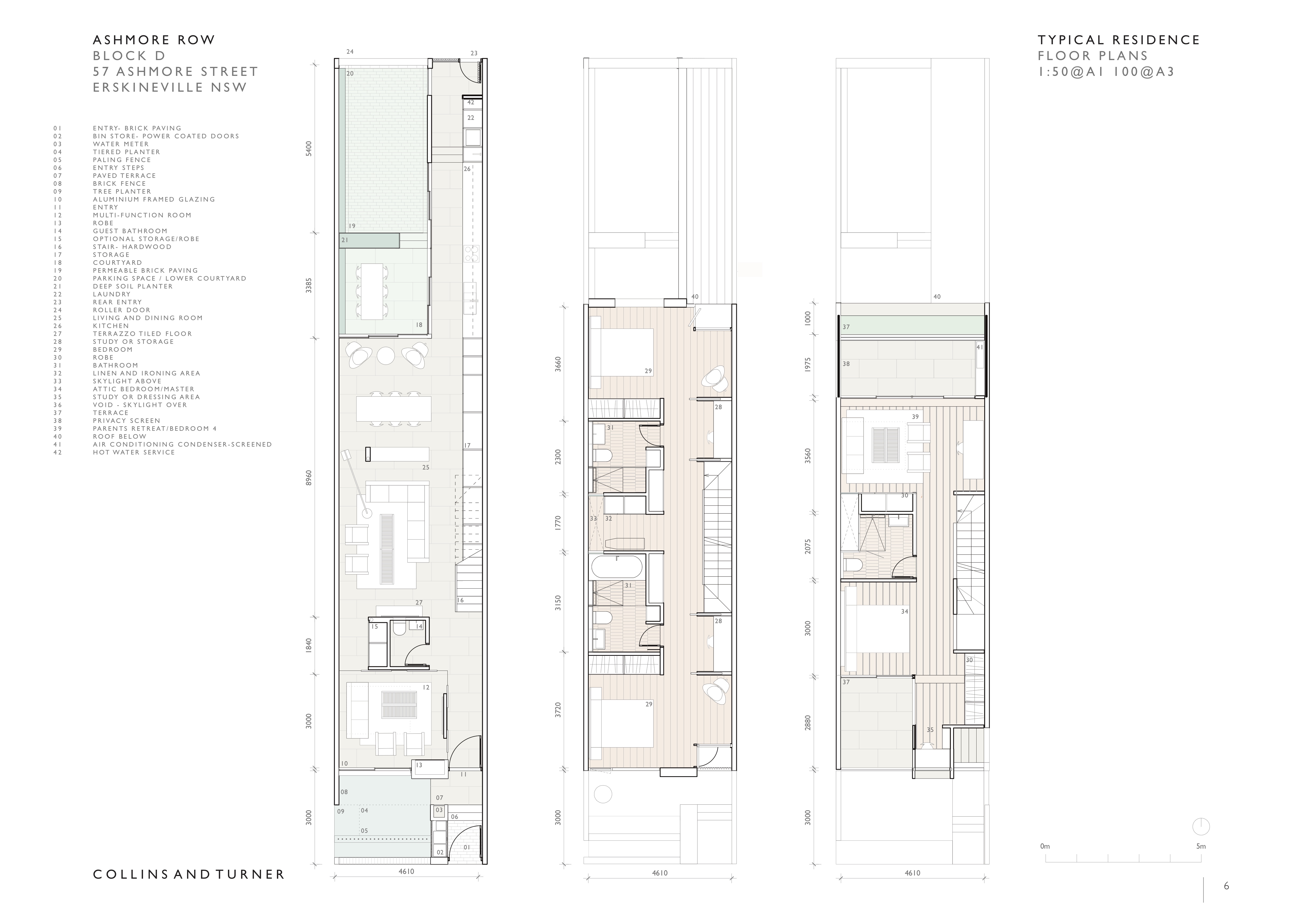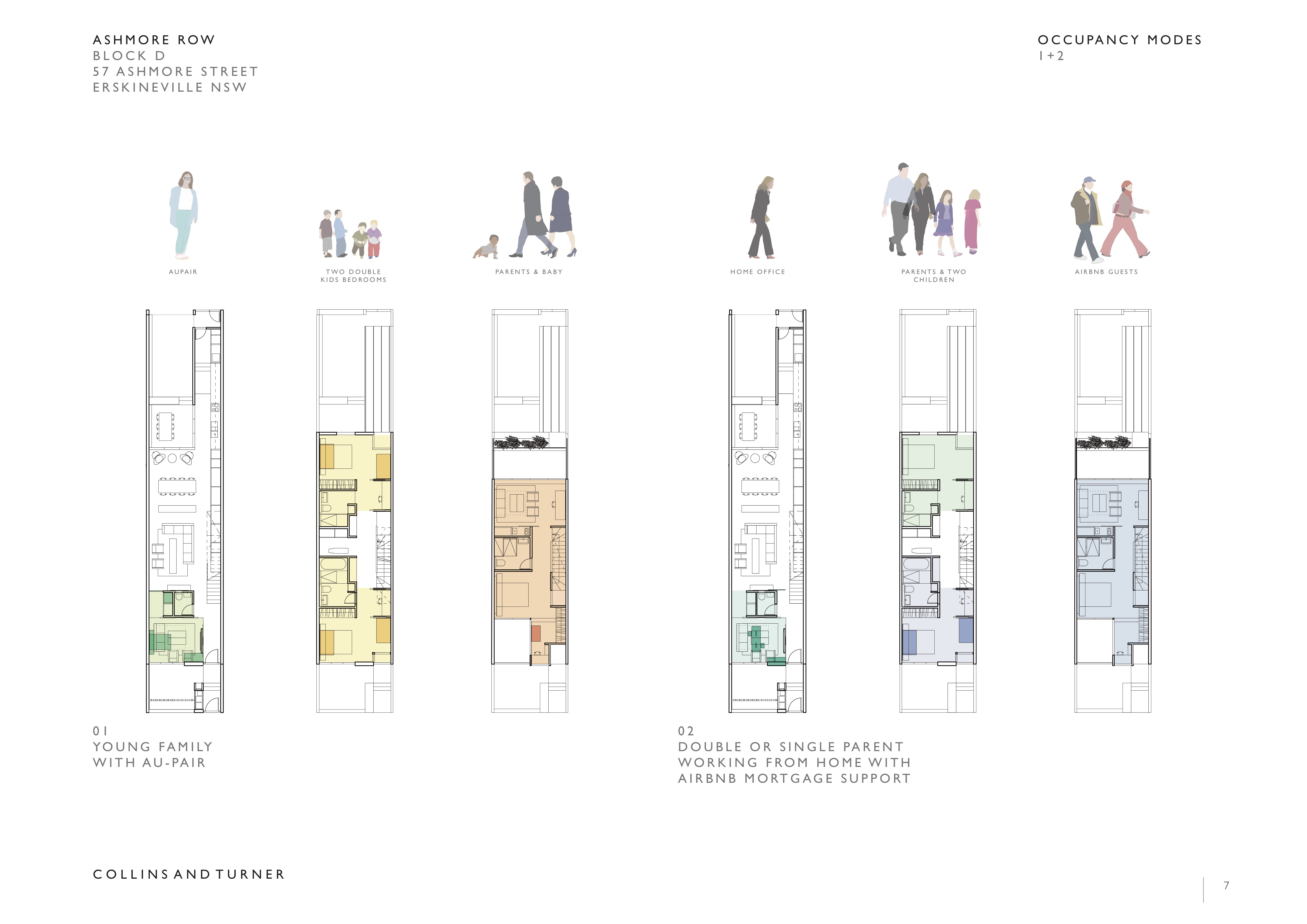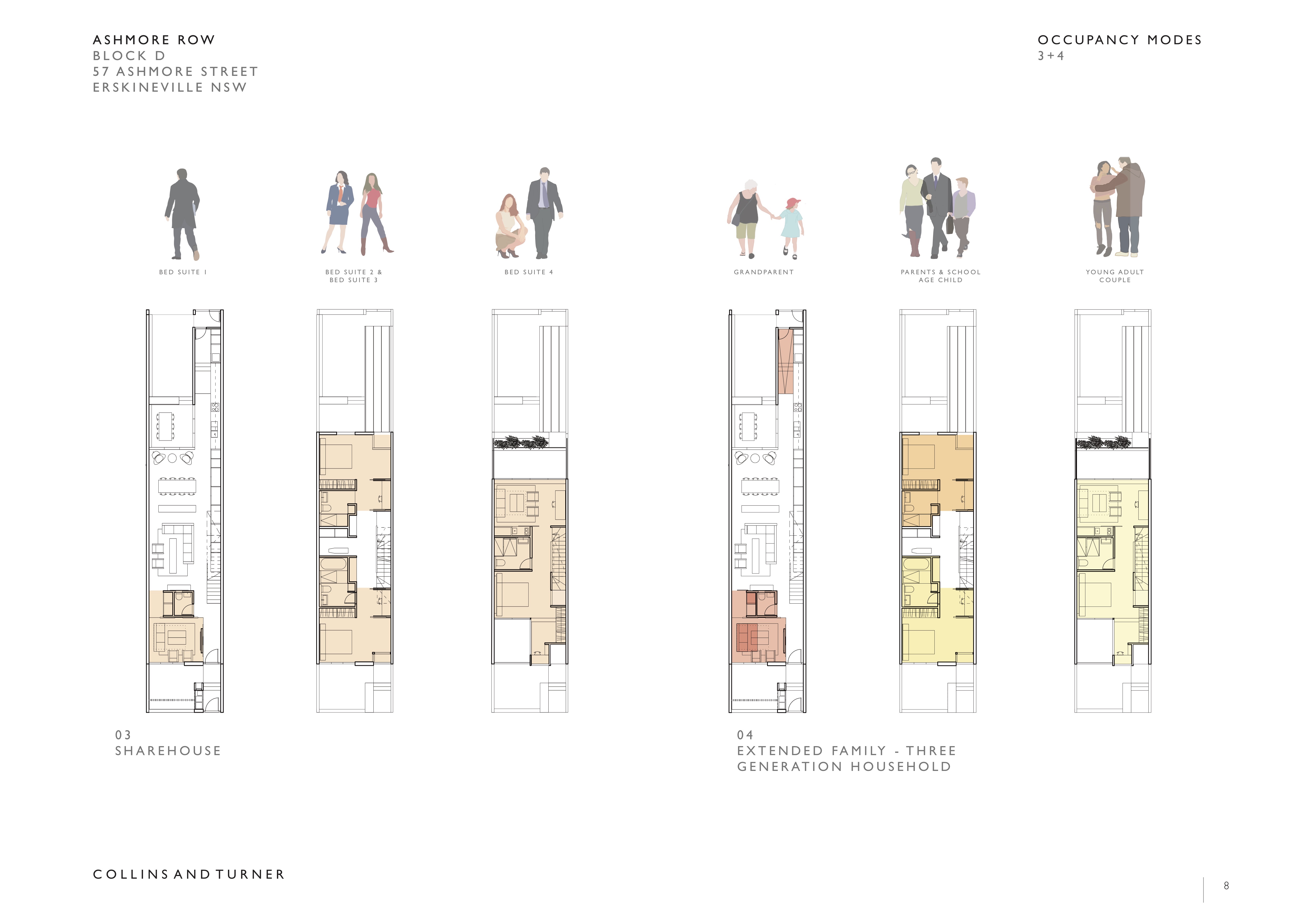In 2017, Collins and Turner were invited to participate in a City of Sydney design excellence competition for Block D at the Ashmore precinct in Erskineville, for developers Greenland and GH property.
The project comprises a grouping of six terraced town houses to be located west of a soon to be completed public park and the Kooka Walk pedestrian laneway, named in memory of the Mettres company, and iconic Early Kooka stove brand, whose factory was formally located on the site during its industrial past.
The concept for the form of the terraces subtly references traditional terrace house forms of the area. The vertical rhythm of masonry is balanced by glazing and metallic facade detailing to a similar extent as found in cast iron lace terraces. The vertical elements are deliberately made irregular to provide differentiation between the houses and playful composition.
The terrace house designs are flexible to cater to a variety of households, including Gen-Y share housing, multi-generational living, and Airb’n’b separable accommodation.
The proposal involves a site-specific landscaping installation, to be developed with a local artist that invites kookaburras, with carved tree hollows salvaged from the large trees to be felled at the site of the terraces. The kookaburras would bring an early morning soundscape to Kooka Walk.
