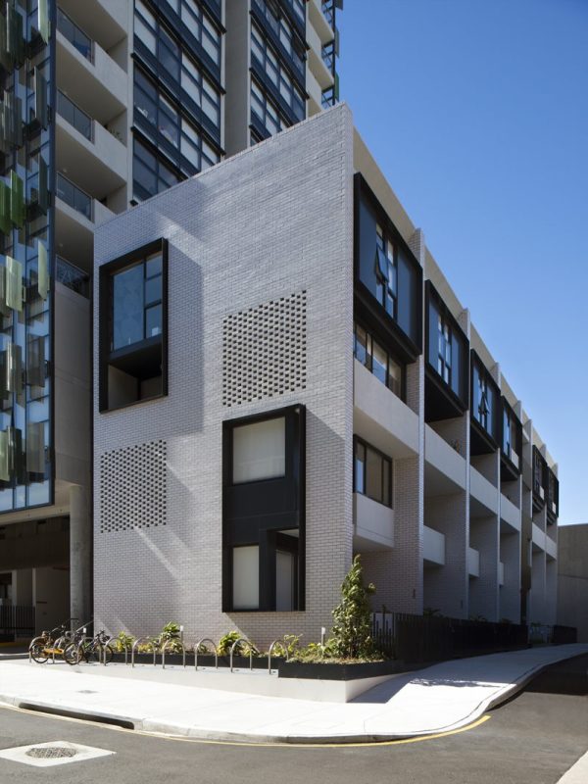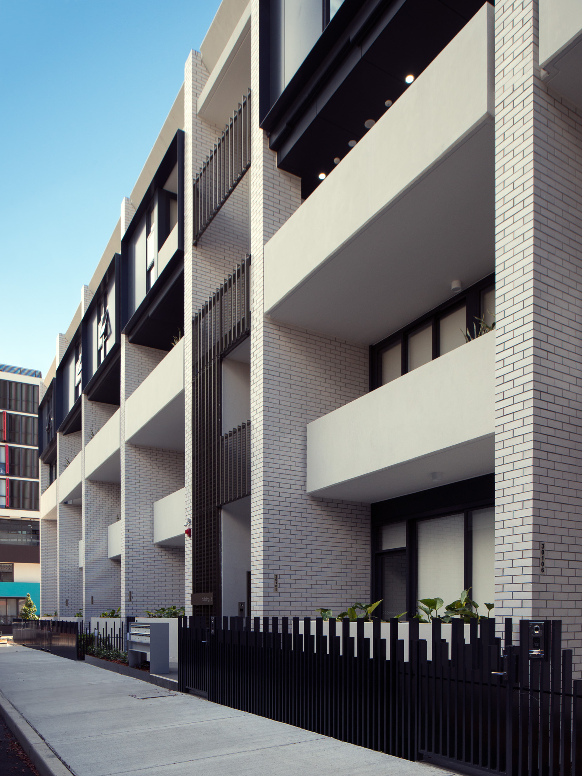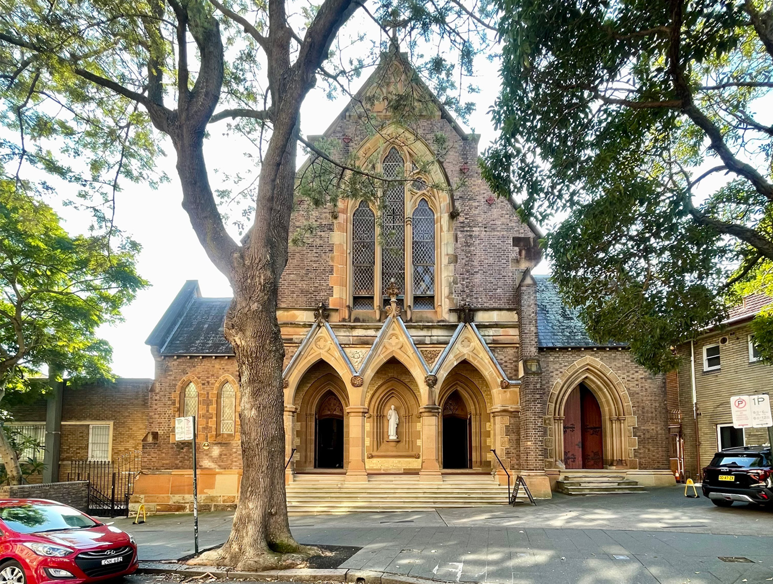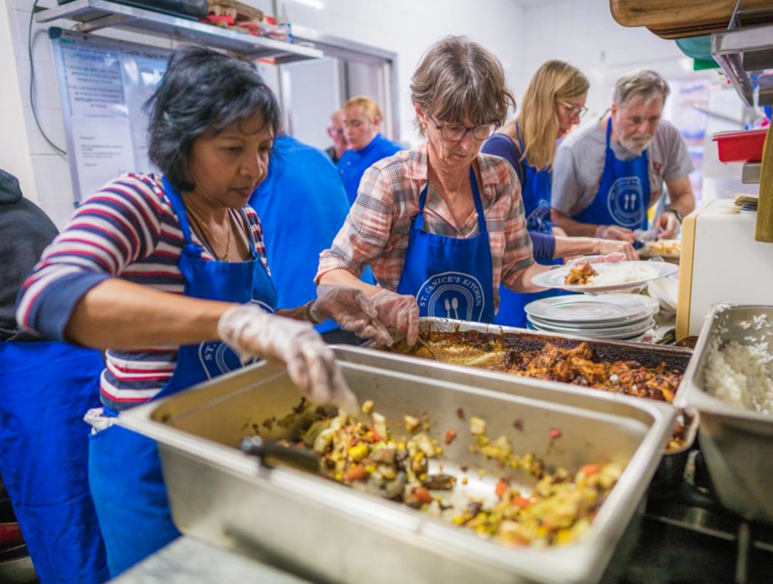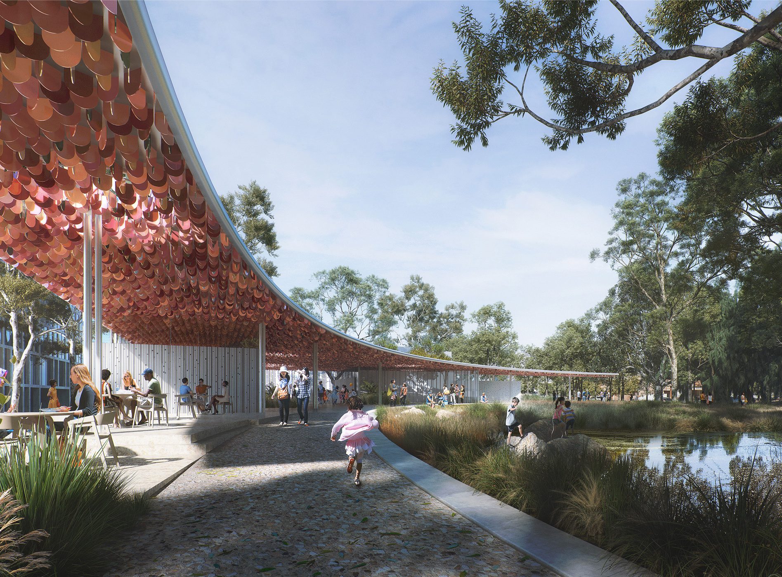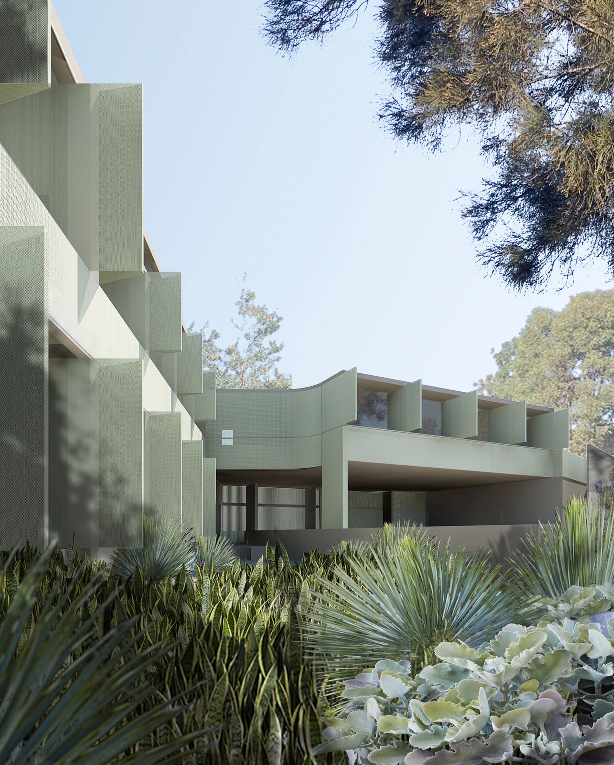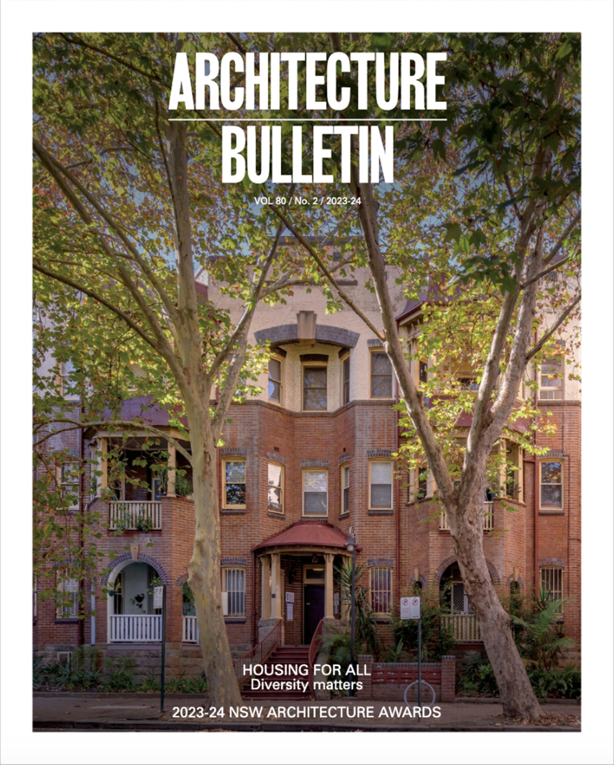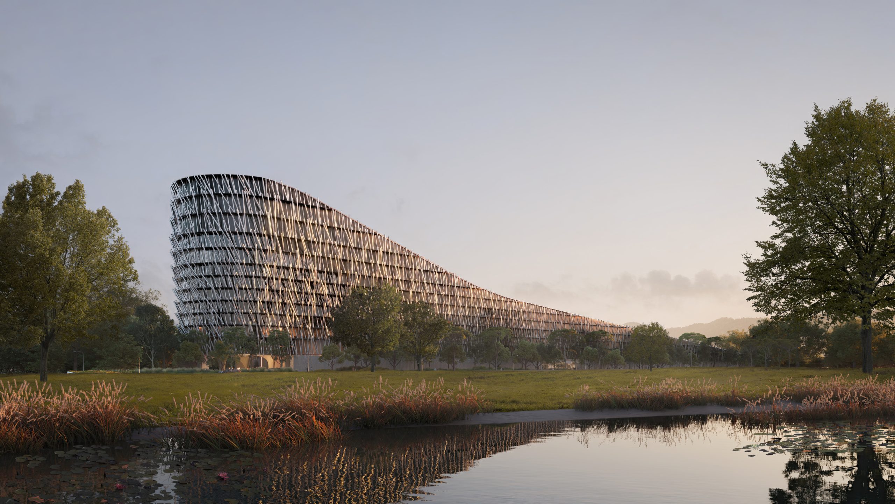— Hatbox Place Housing | Published in Good Design for Housing map by GANSW
Our Hatbox Place Housing project in Waterloo has been included in the Good Design for Housing map, launched in May 2024.
Developed by Government Architect NSW, the map showcases over 100 examples of well-designed low- and mid-rise housing across NSW. The curated list features “houses that contribute positively to their area and provide inspiration for future housing”.
The Hatbox Place housing forms part of the 40a O’Dea Avenue mixed-use development completed in collaboration with Environa Studios for JQZ developer in 2018.
