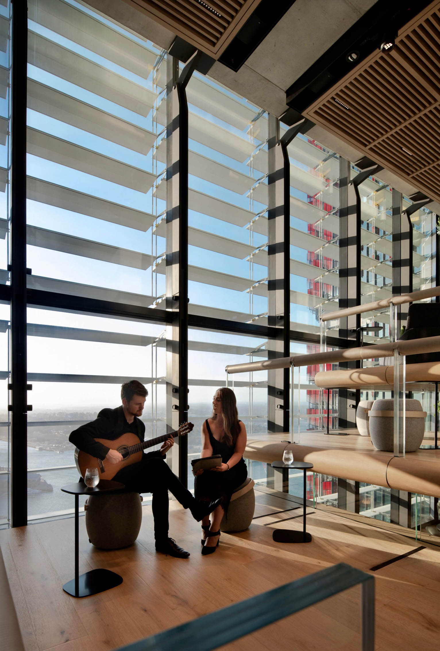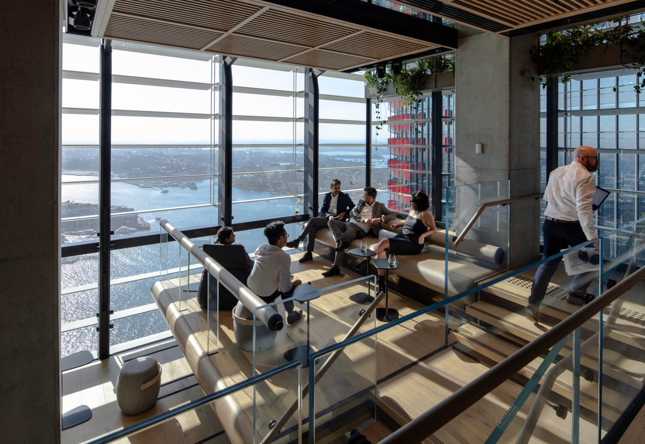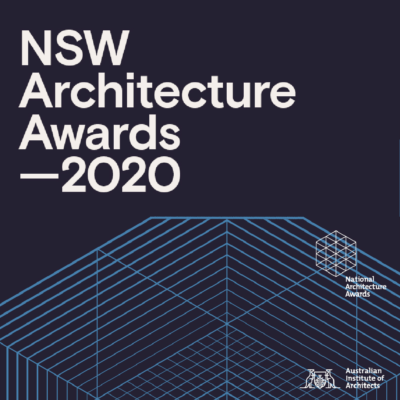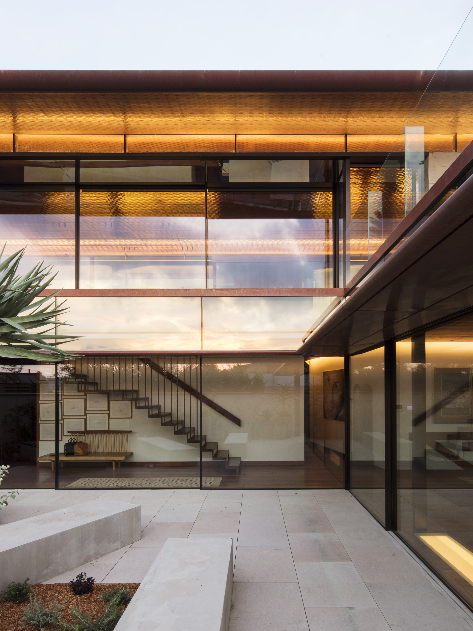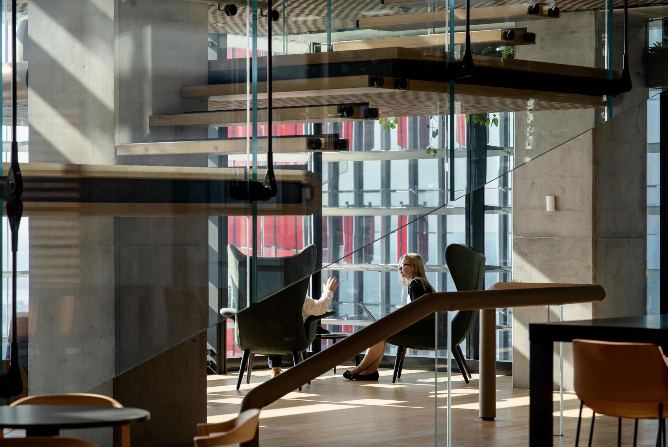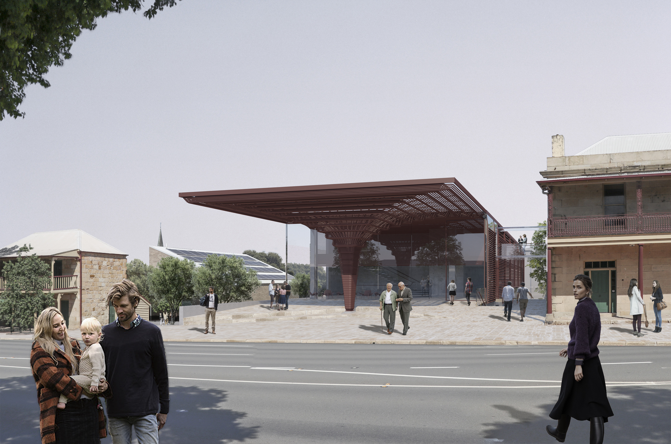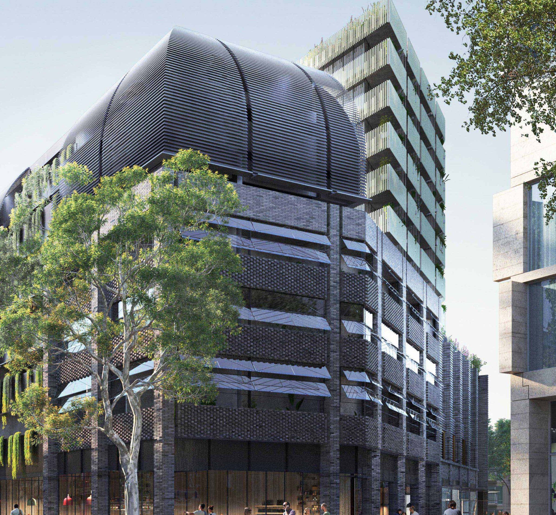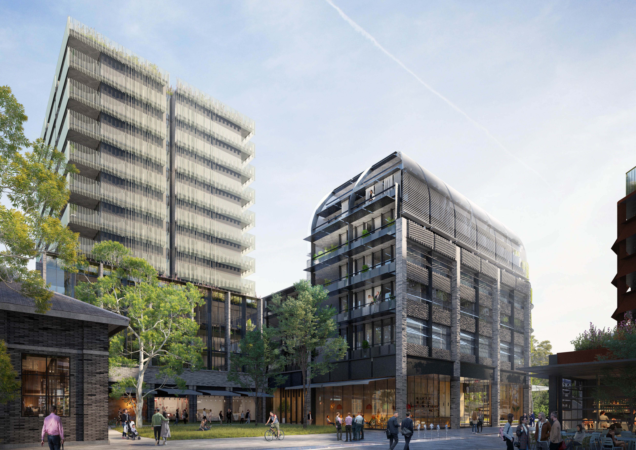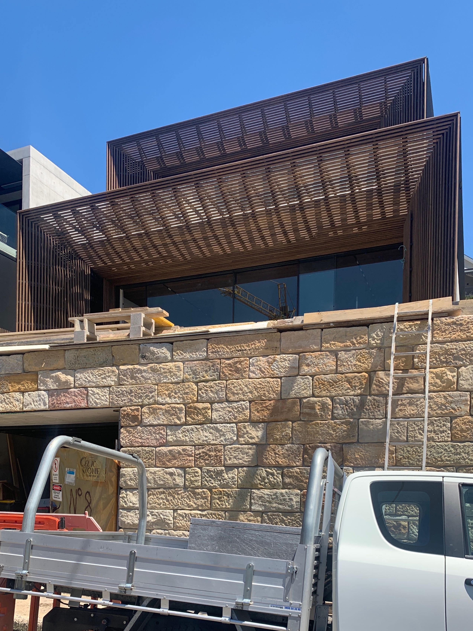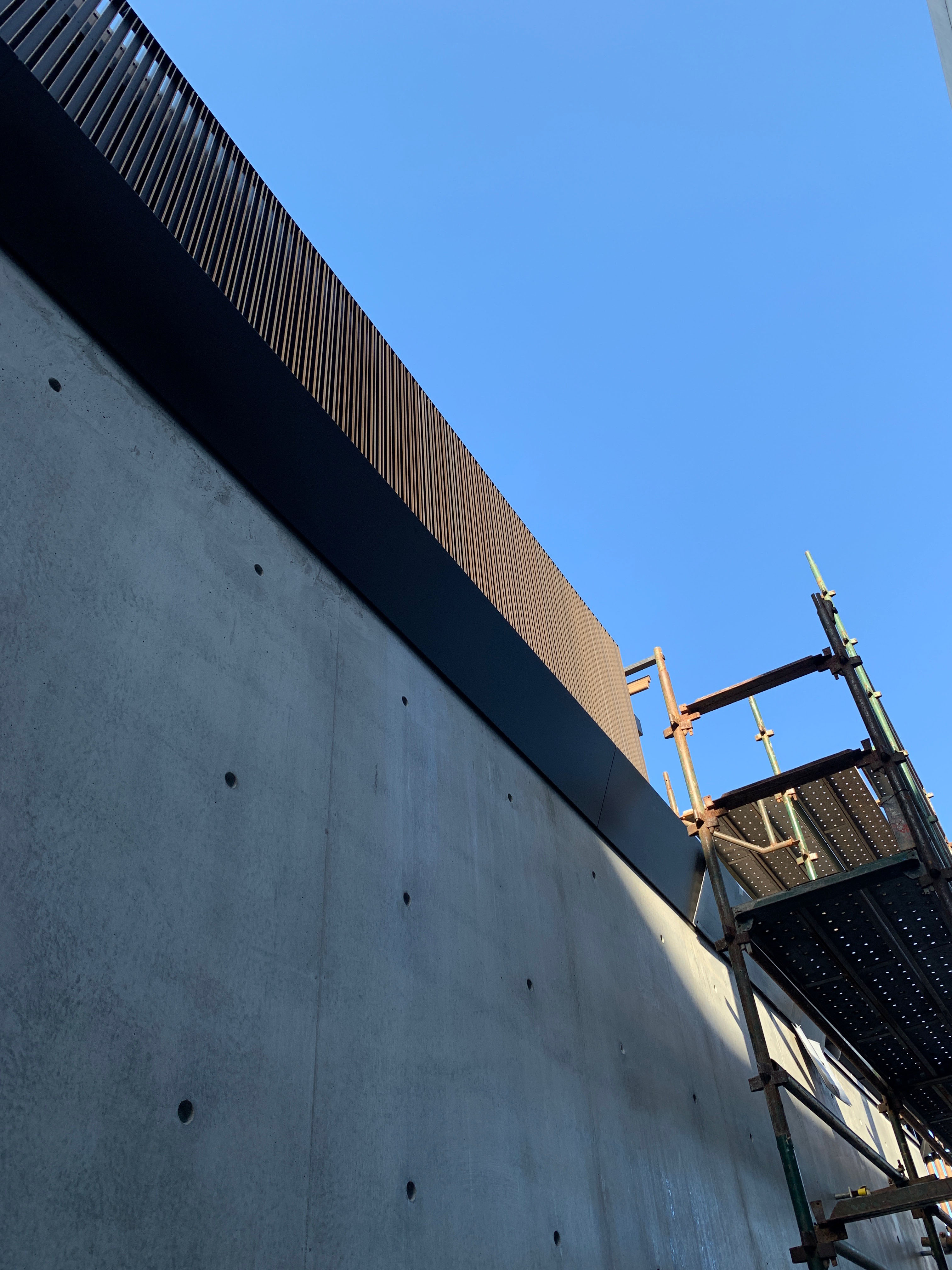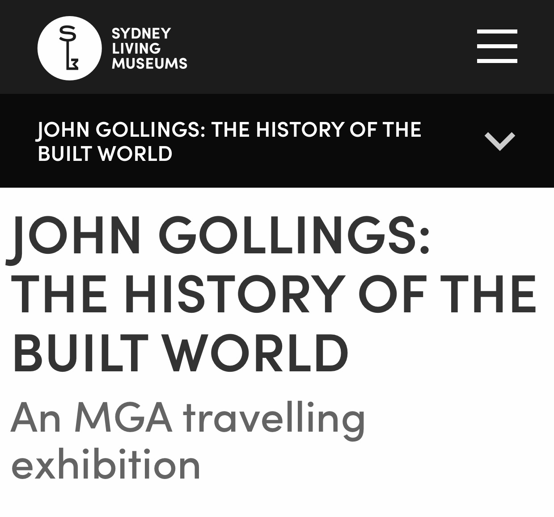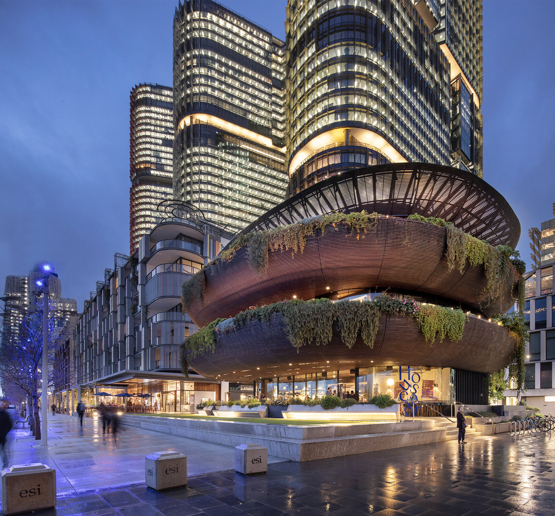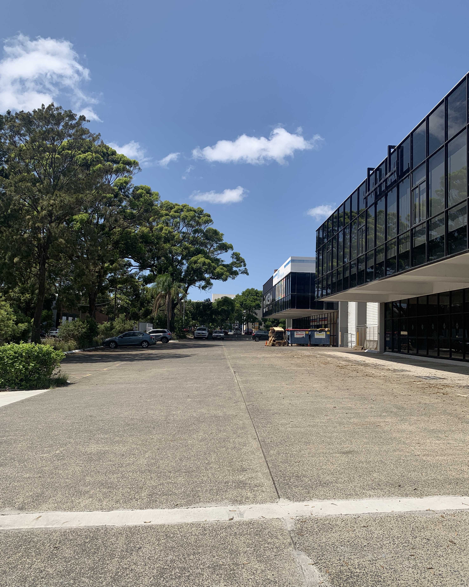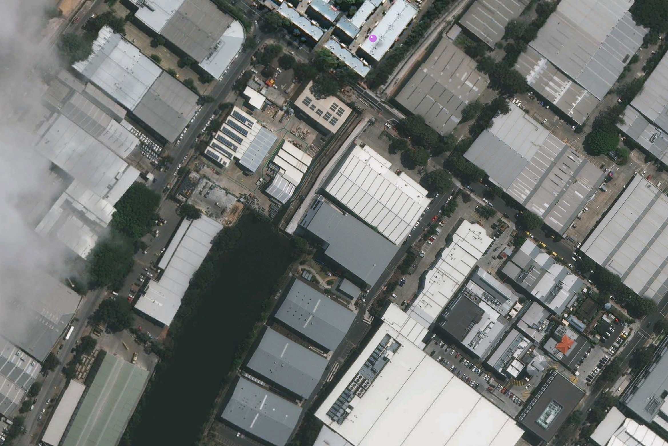— Carpe Diem – Good Design Award
On Day two of Good Design Australia’s 2020 Good Design Week – a week dedicated to recognising and celebrating great design, the Carpe Diem project at International Towers has been announced as a category award winner for architectural interiors. From the juries citation: “This is a uniquely progressive, commercial working environment of small-scale tenancies, created to provide small, high-growth enterprises with a world-class, sustainably-designed workspace that enables flexibility, productive utilisation of resources and capital, higher levels of wellness and talent retention, and rare opportunities to collaborate and benefit from a highly-curated, vibrant ecosystem.” The project was completed in collaboration with Geyer design.

