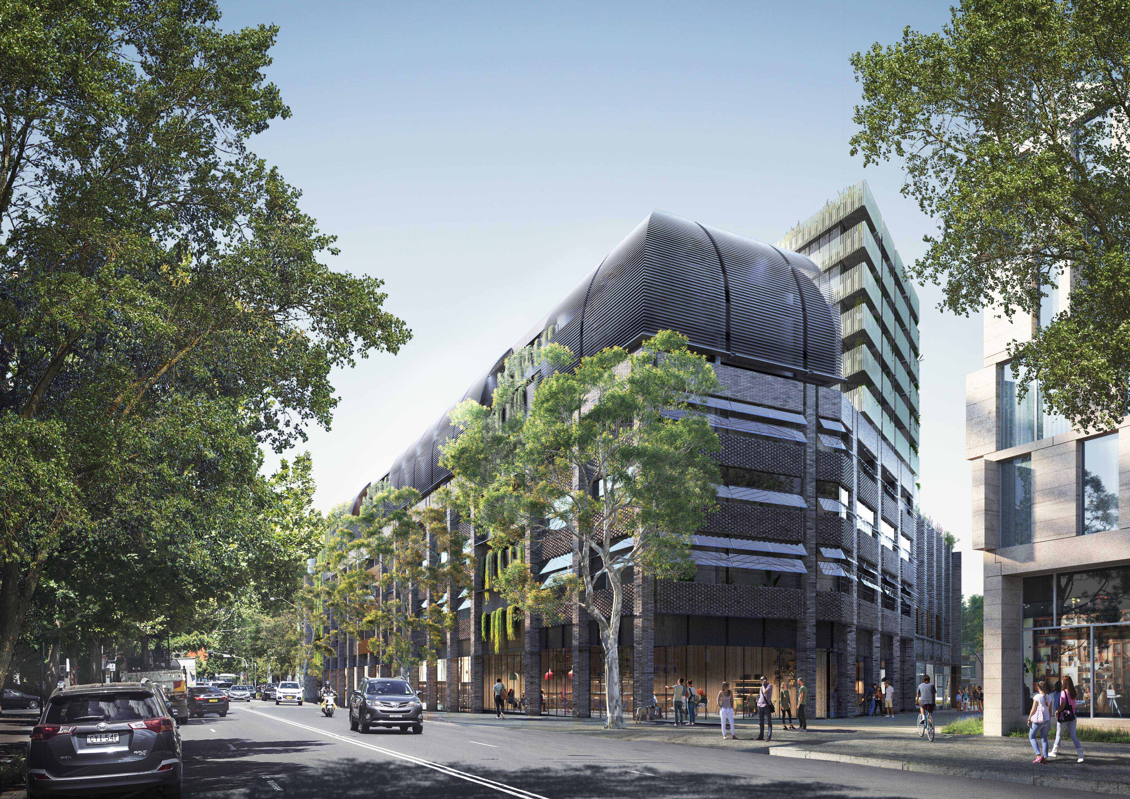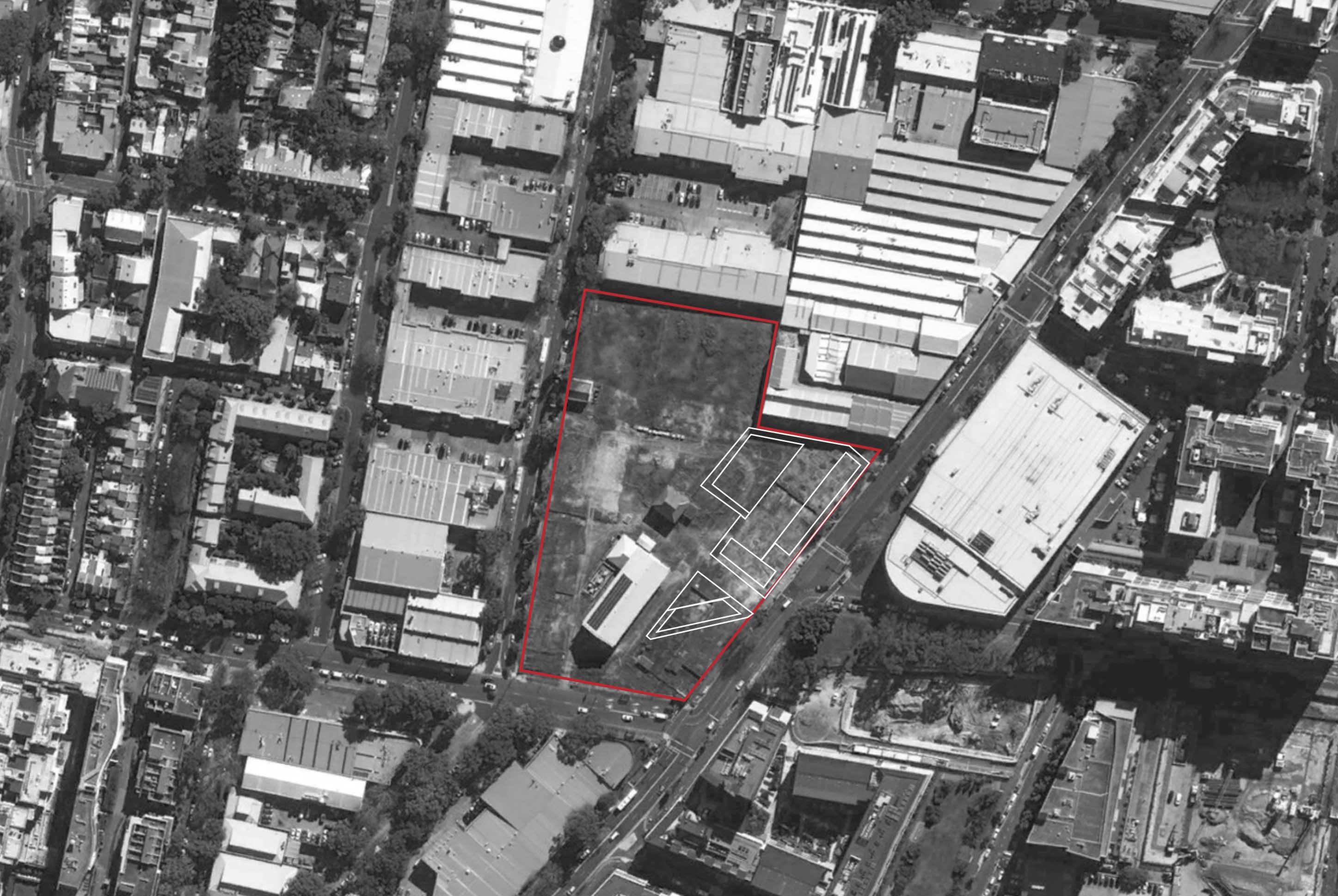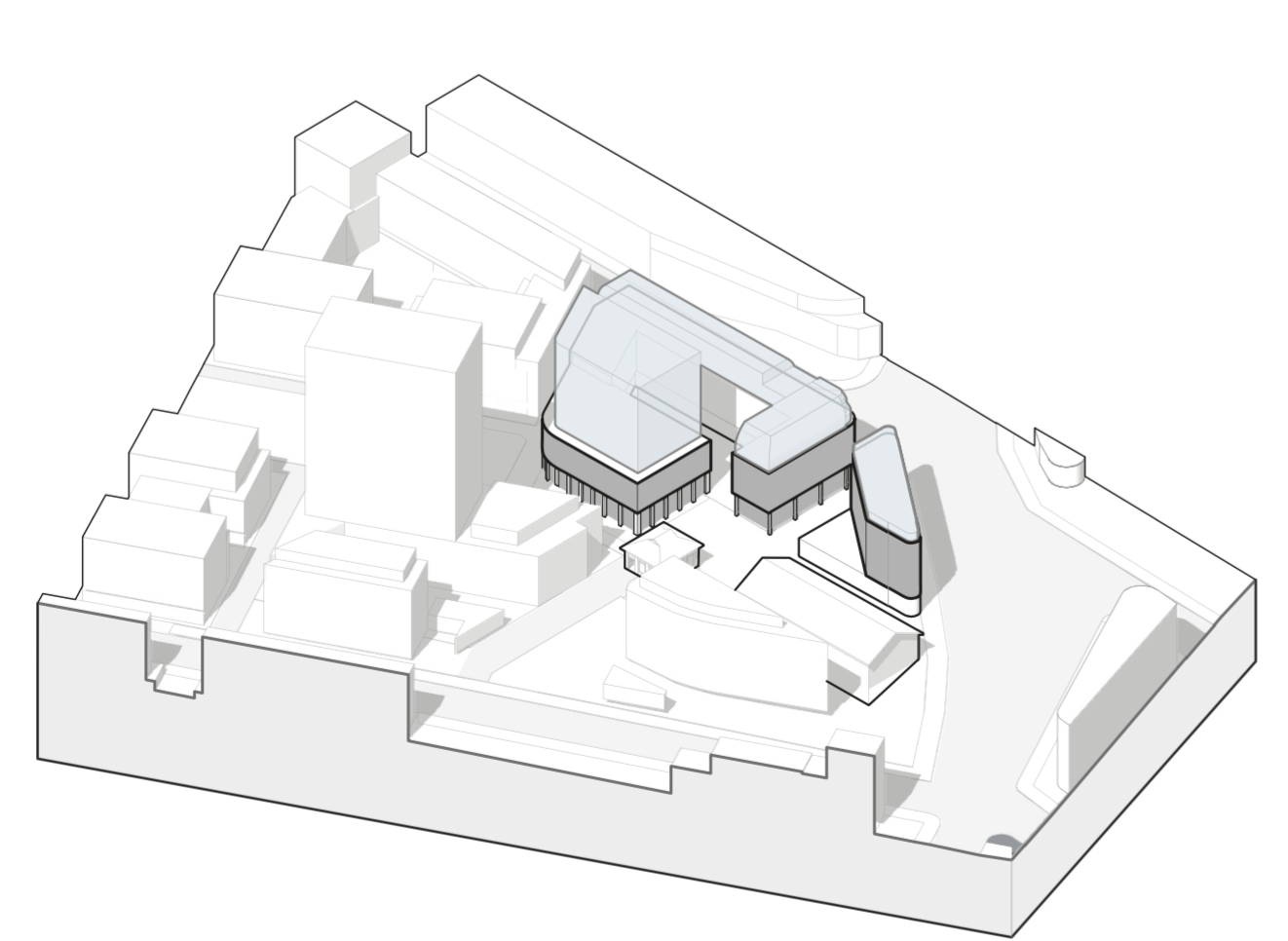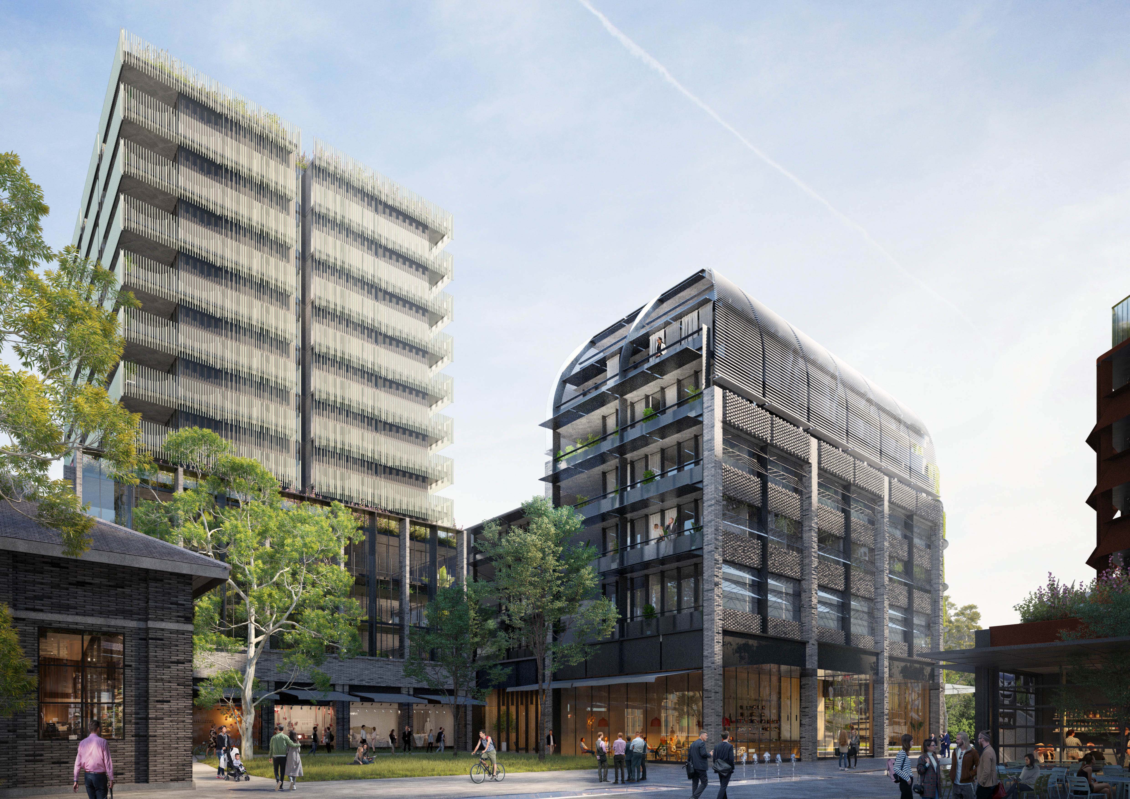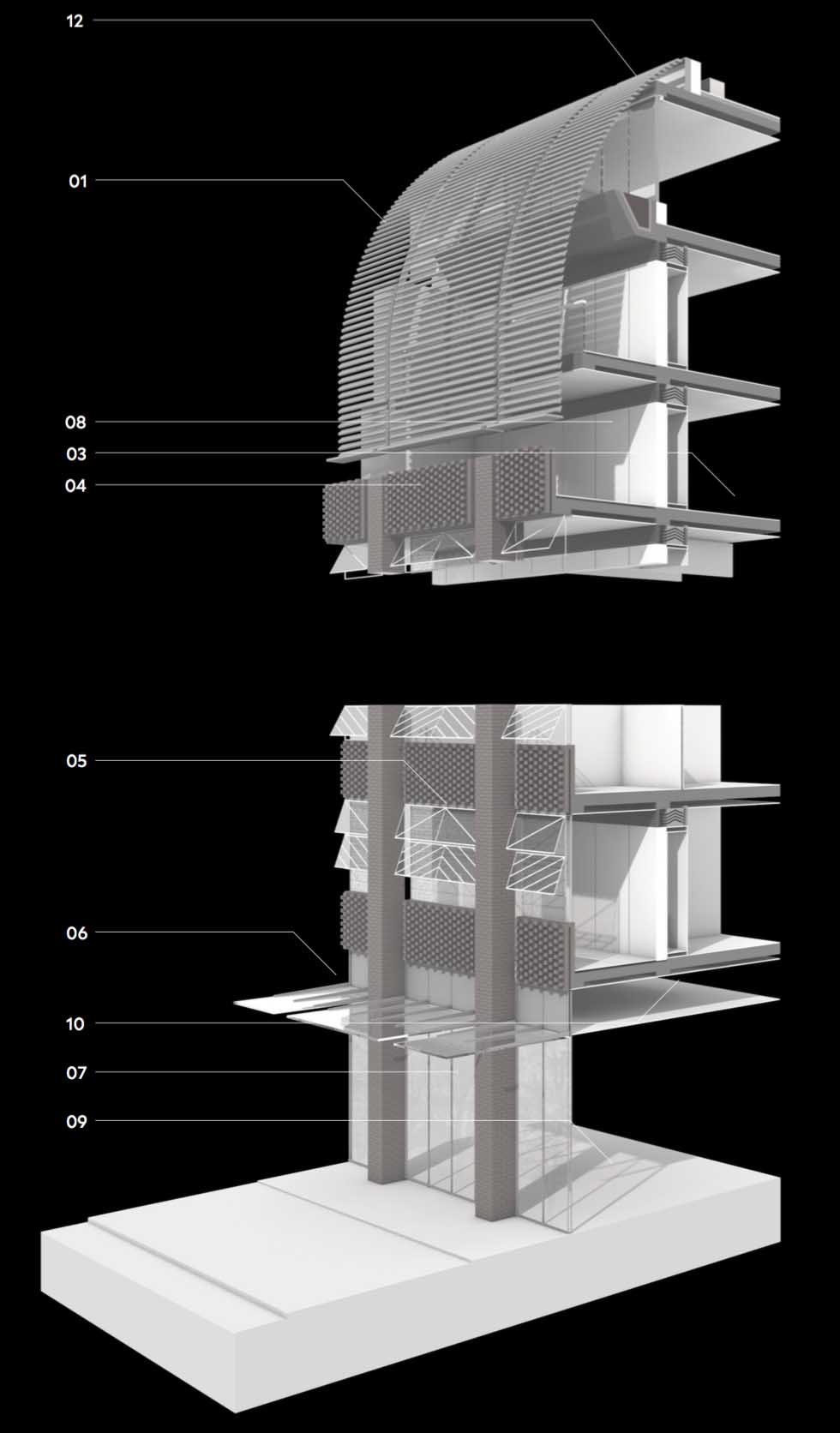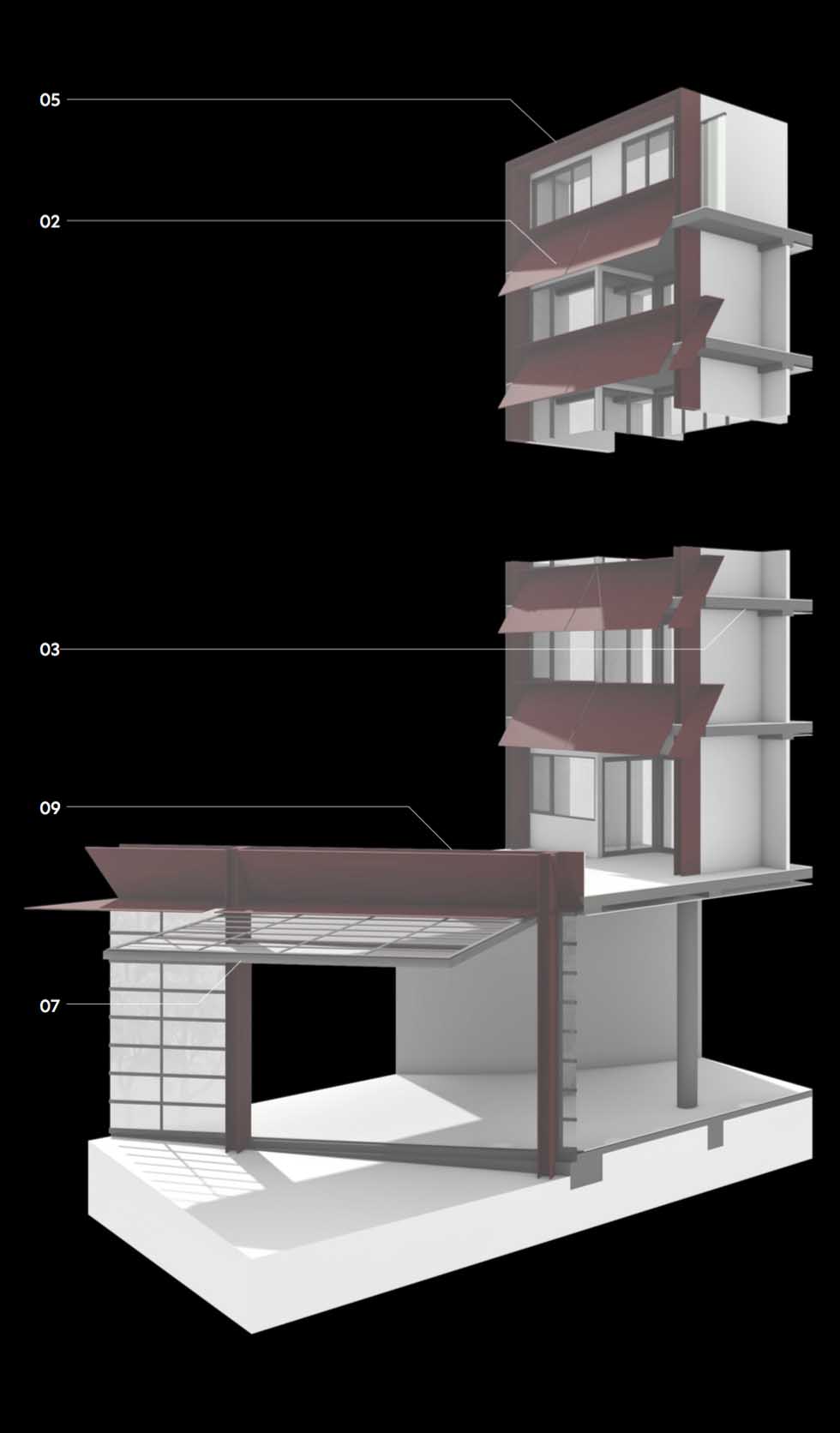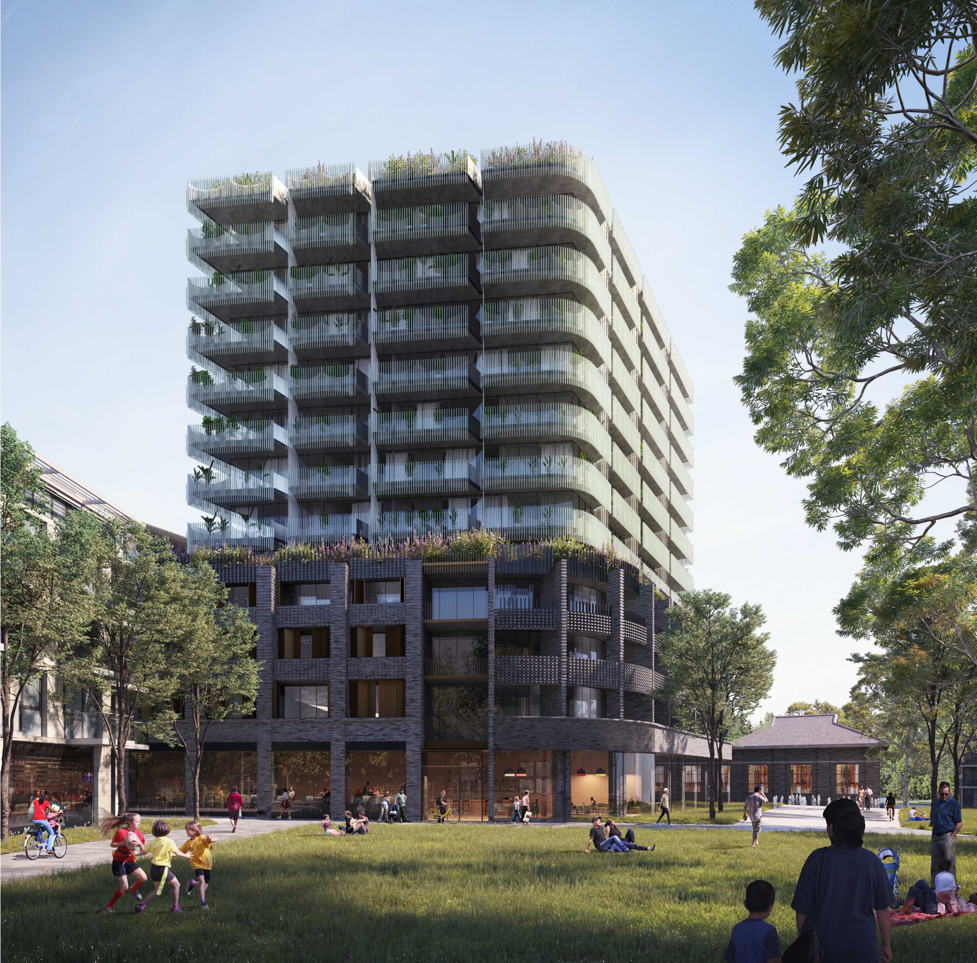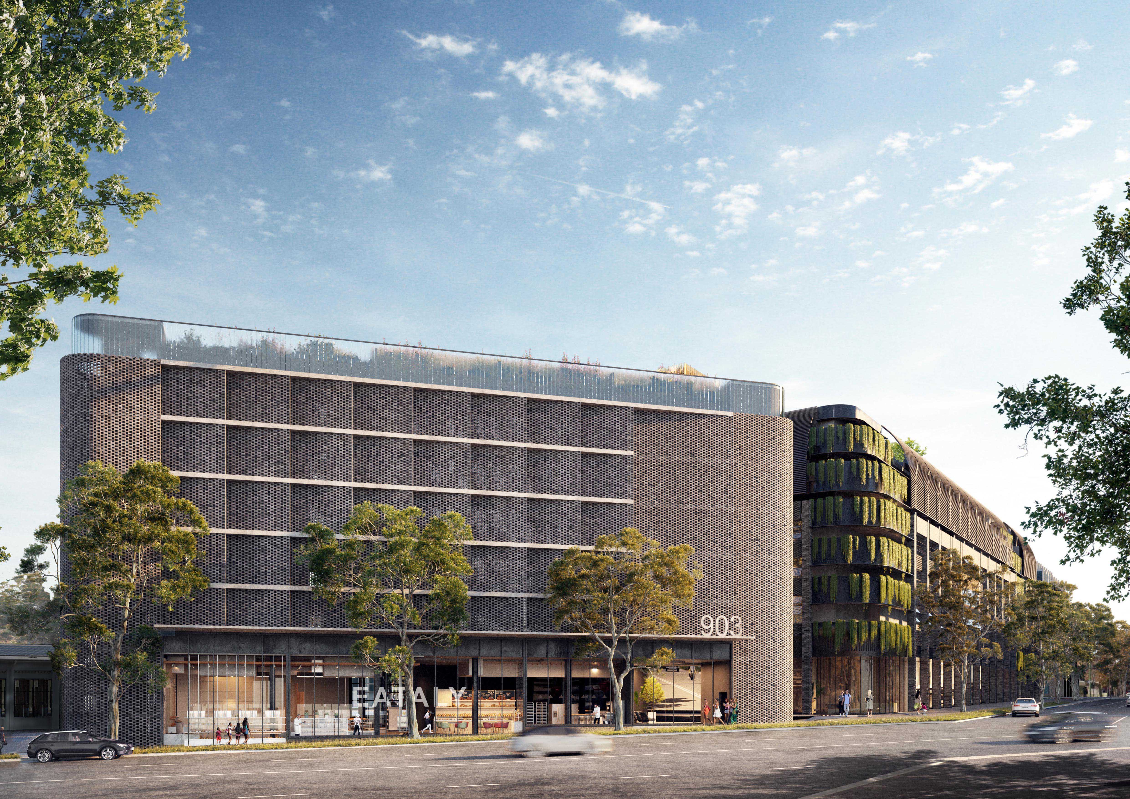Collins and Turners and CO-AP’s competition proposal for the site at 903 Bourke Street creates a grouping of buildings characterised by a scaled response to the heritage precinct at the former Sydney Water site in Waterloo.
The project proposes a mixed-use development comprising 163 residential apartments and 2800 sqm of retail in a grouping of buildings comprising a 12-storey tower and lower 6-storey plus attic podium scaled buildings. The design brings together lower-scaled podium form structures that incorporate a richly detailed brick articulation, acknowledging the industrial-scaled buildings that previously occupied the site, along with a lightweight ephemeral expression to the volumes superimposed above.
- Architects
- Collins and Turner with CO-AP
- Client
- Dahua
- Visualisation
- Play-Time
- Model
- Make Models
