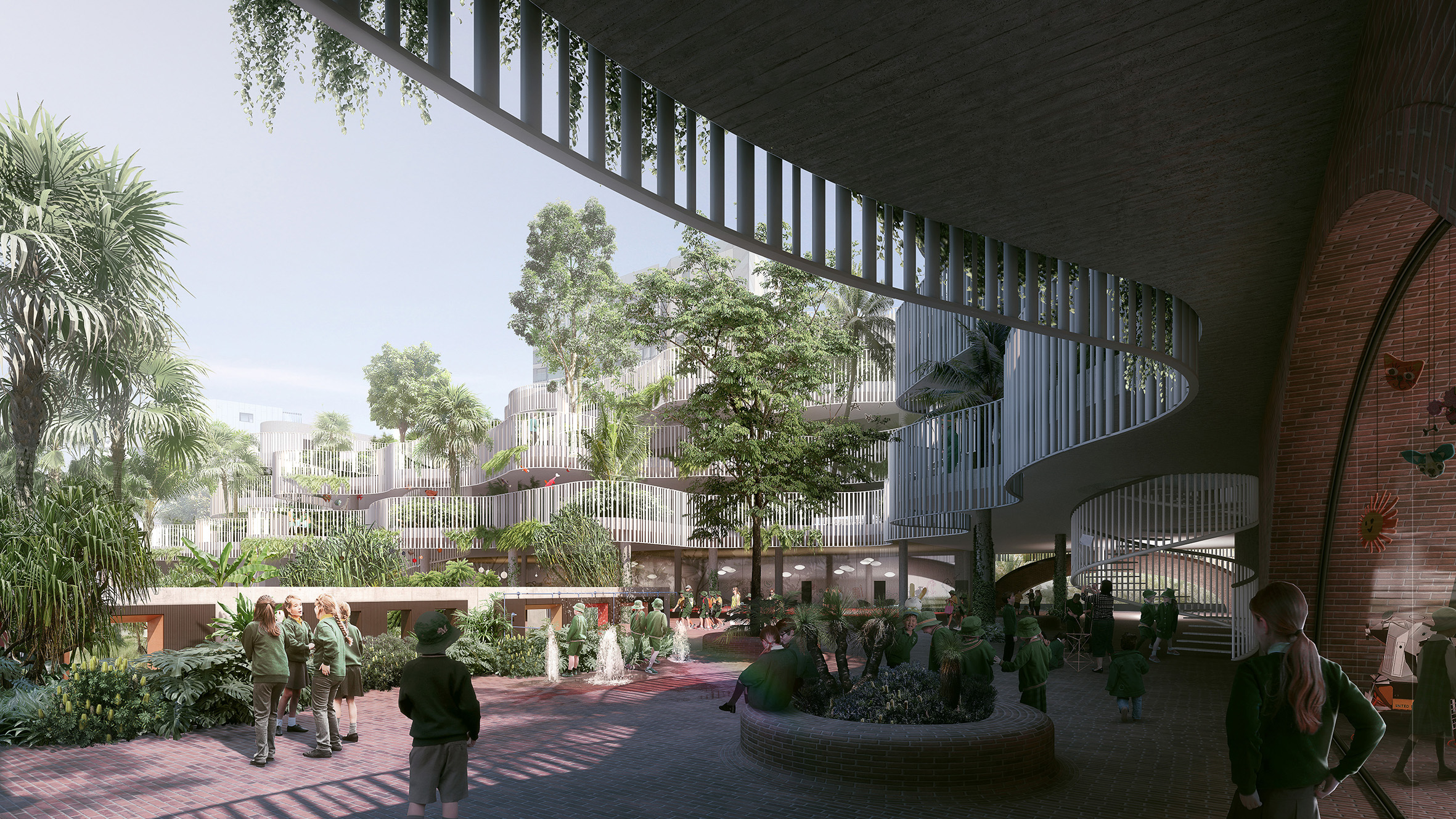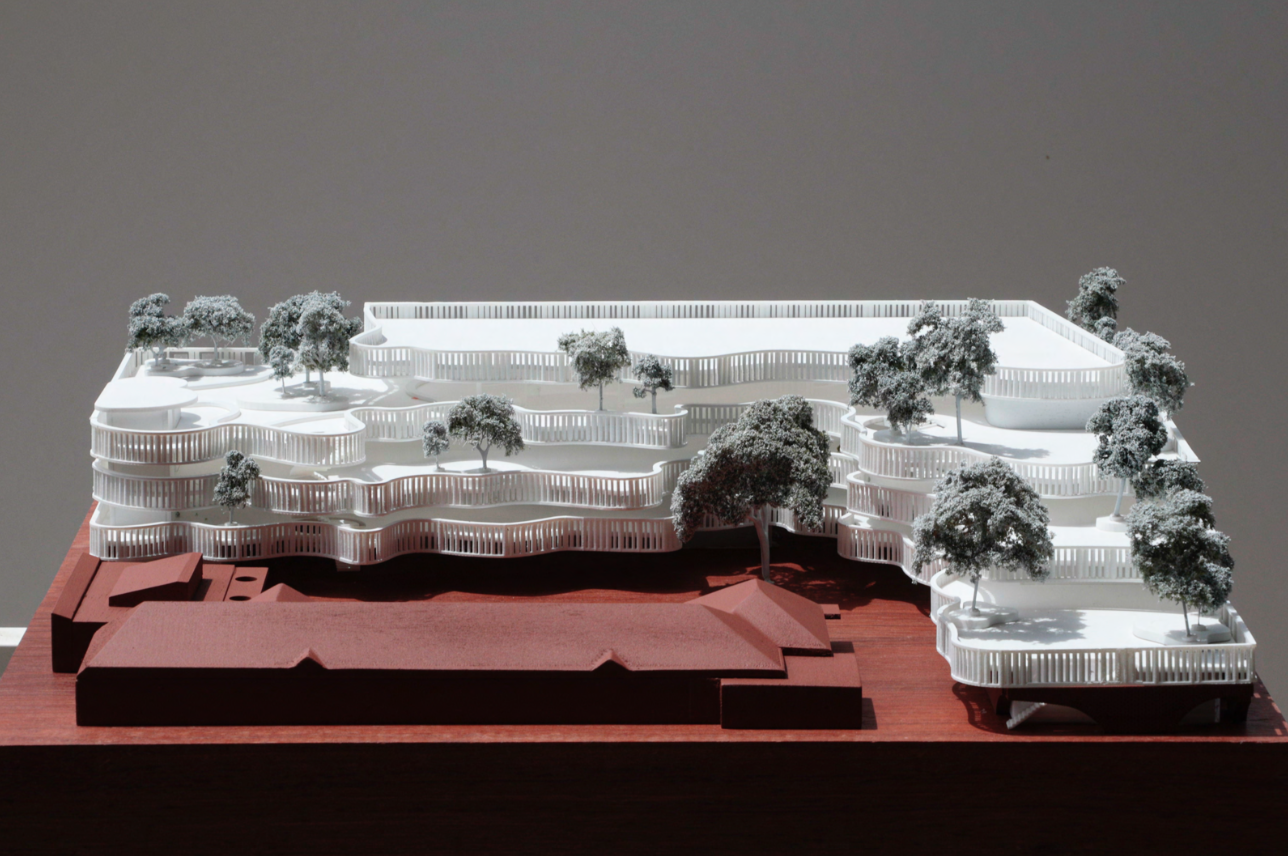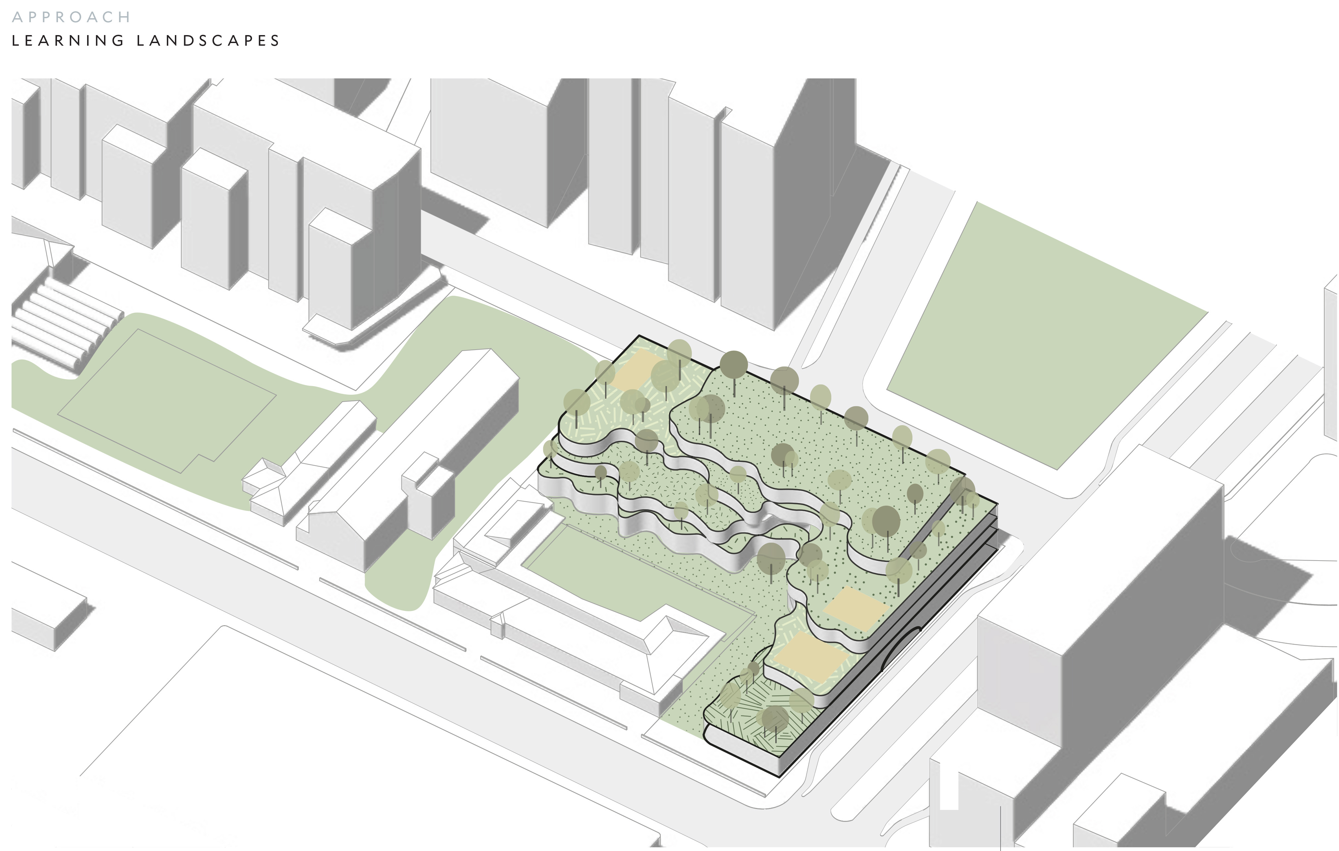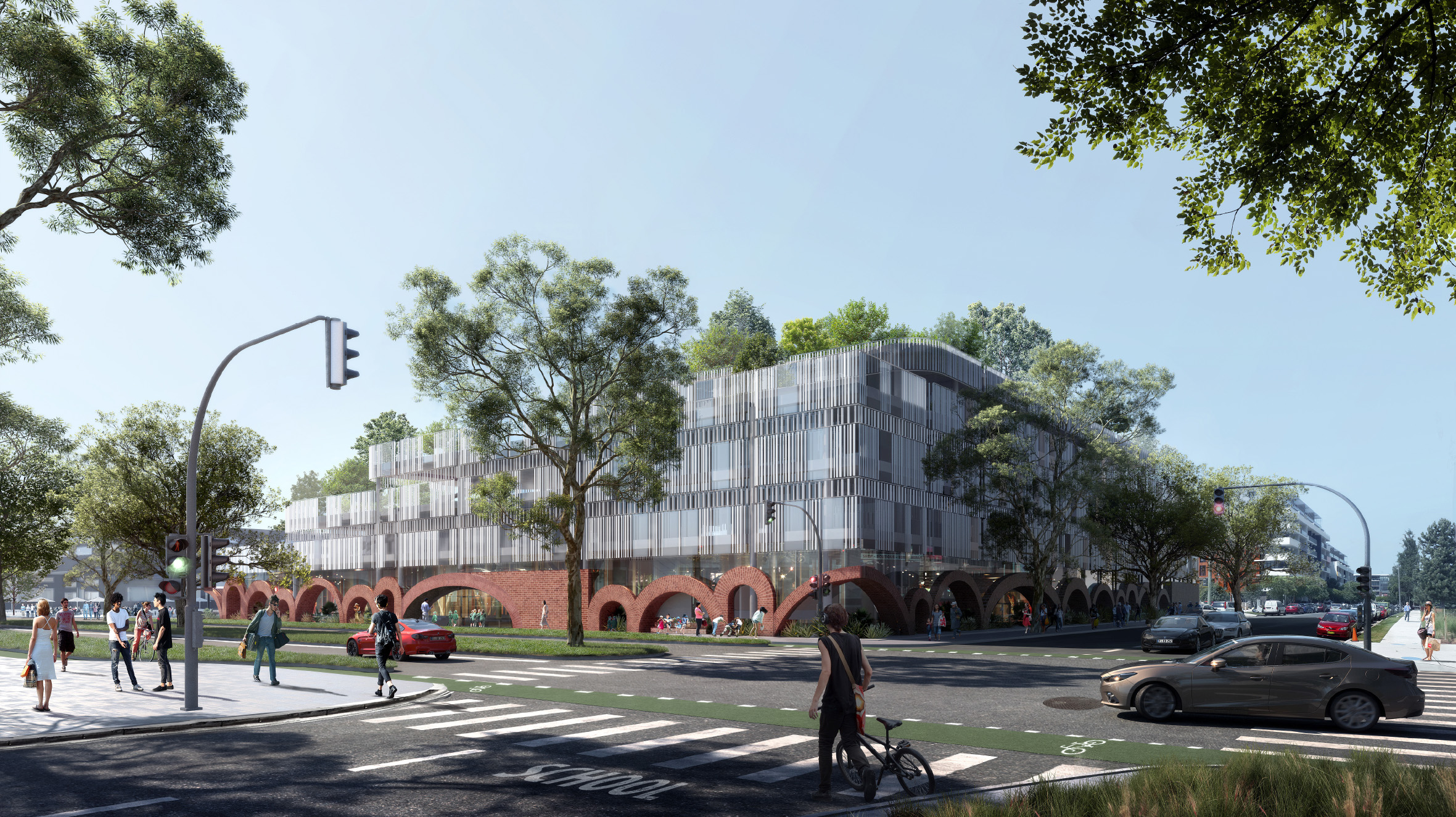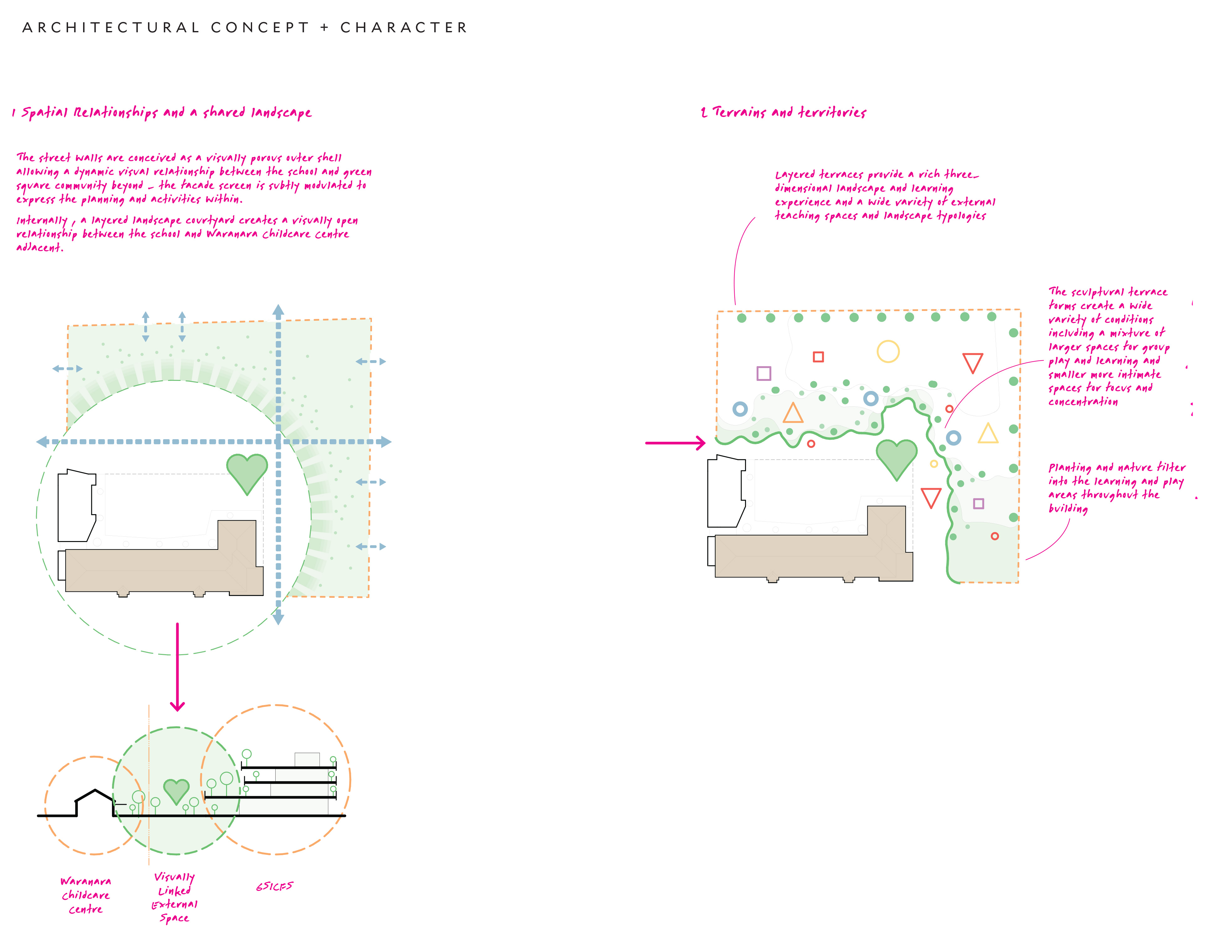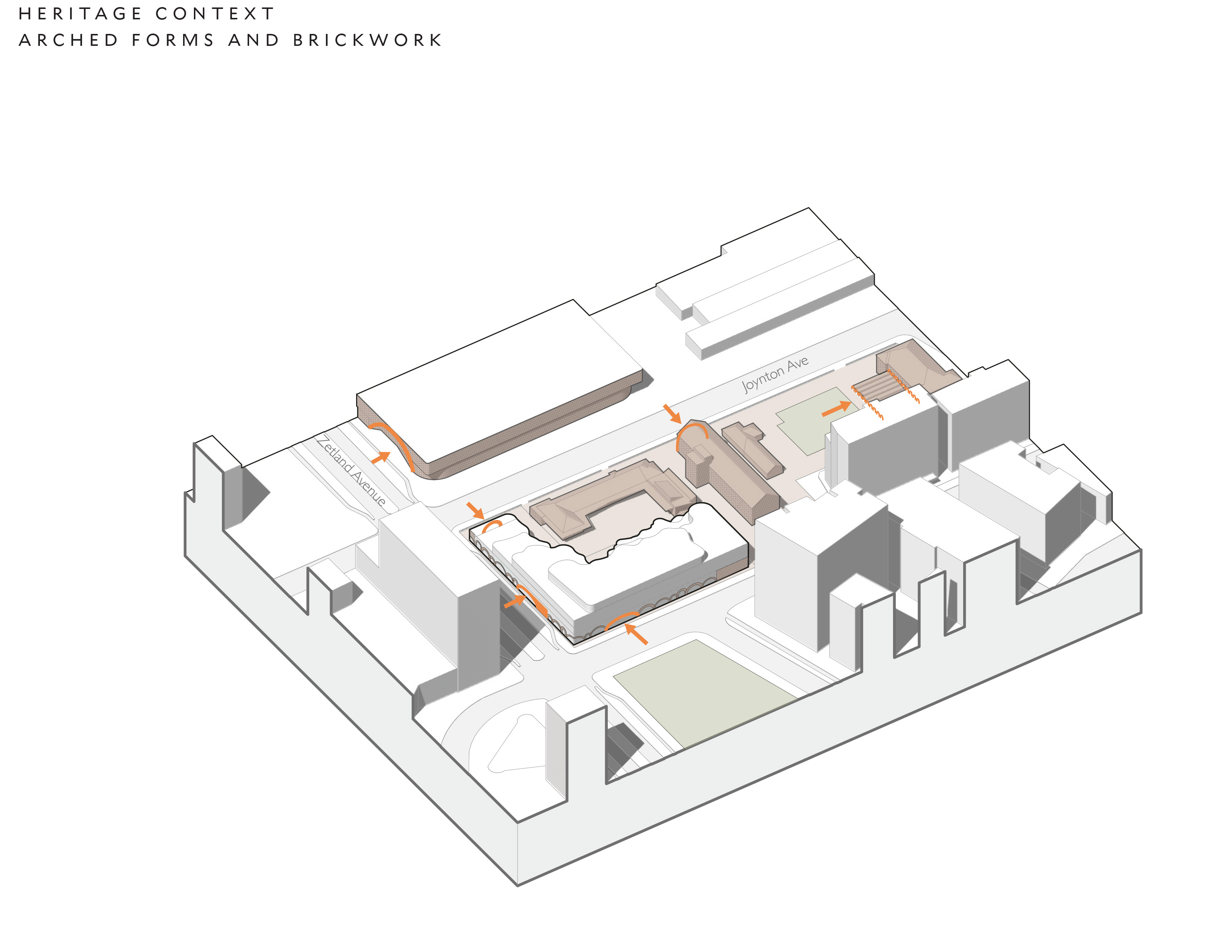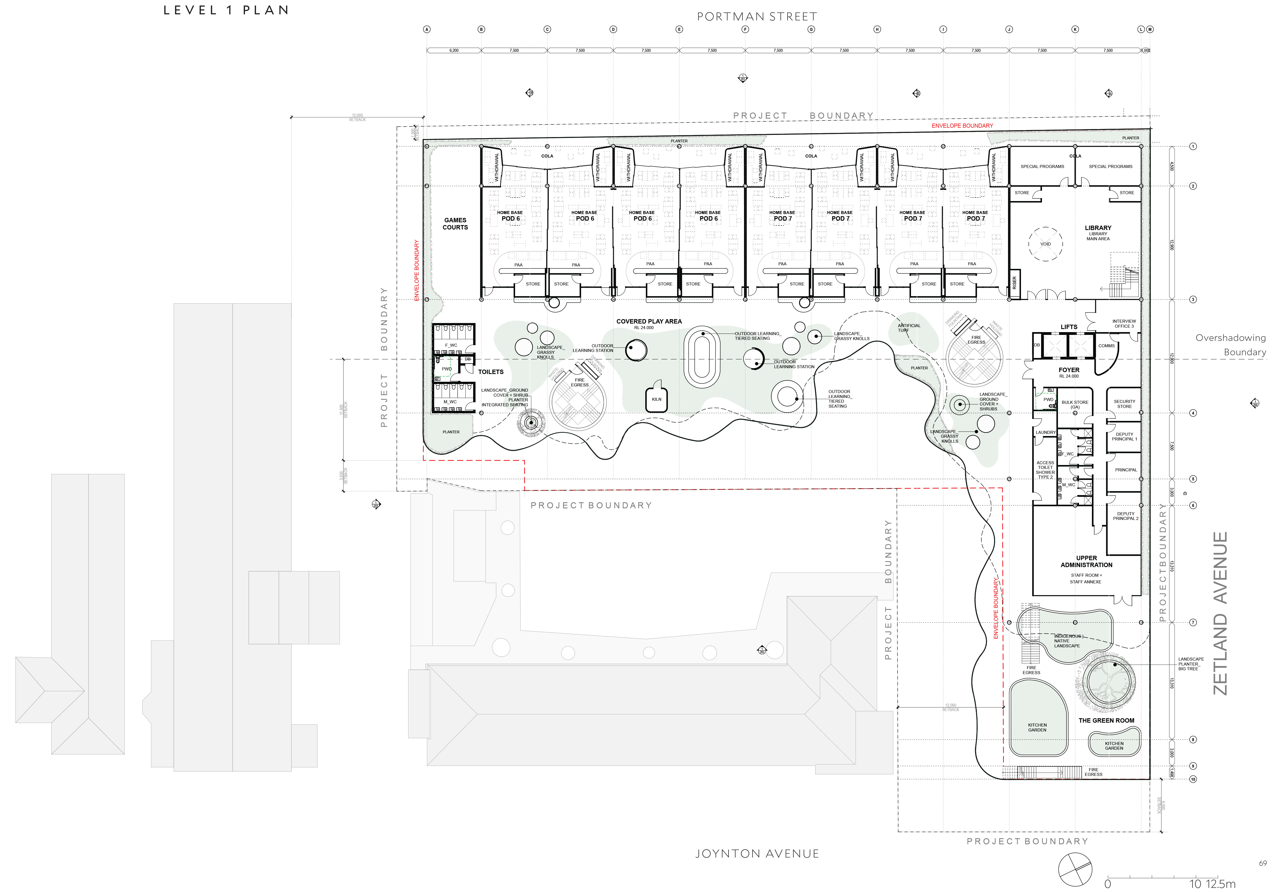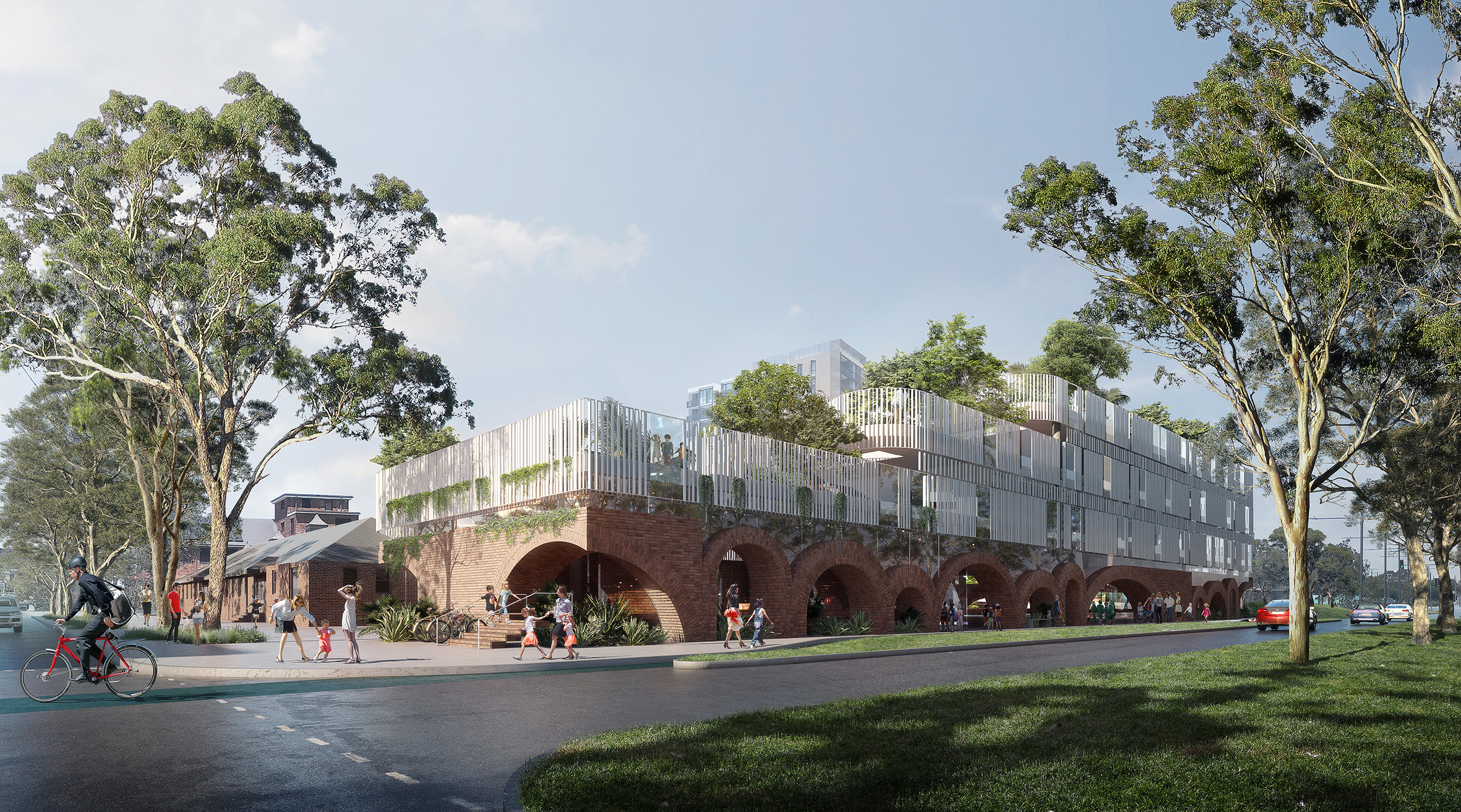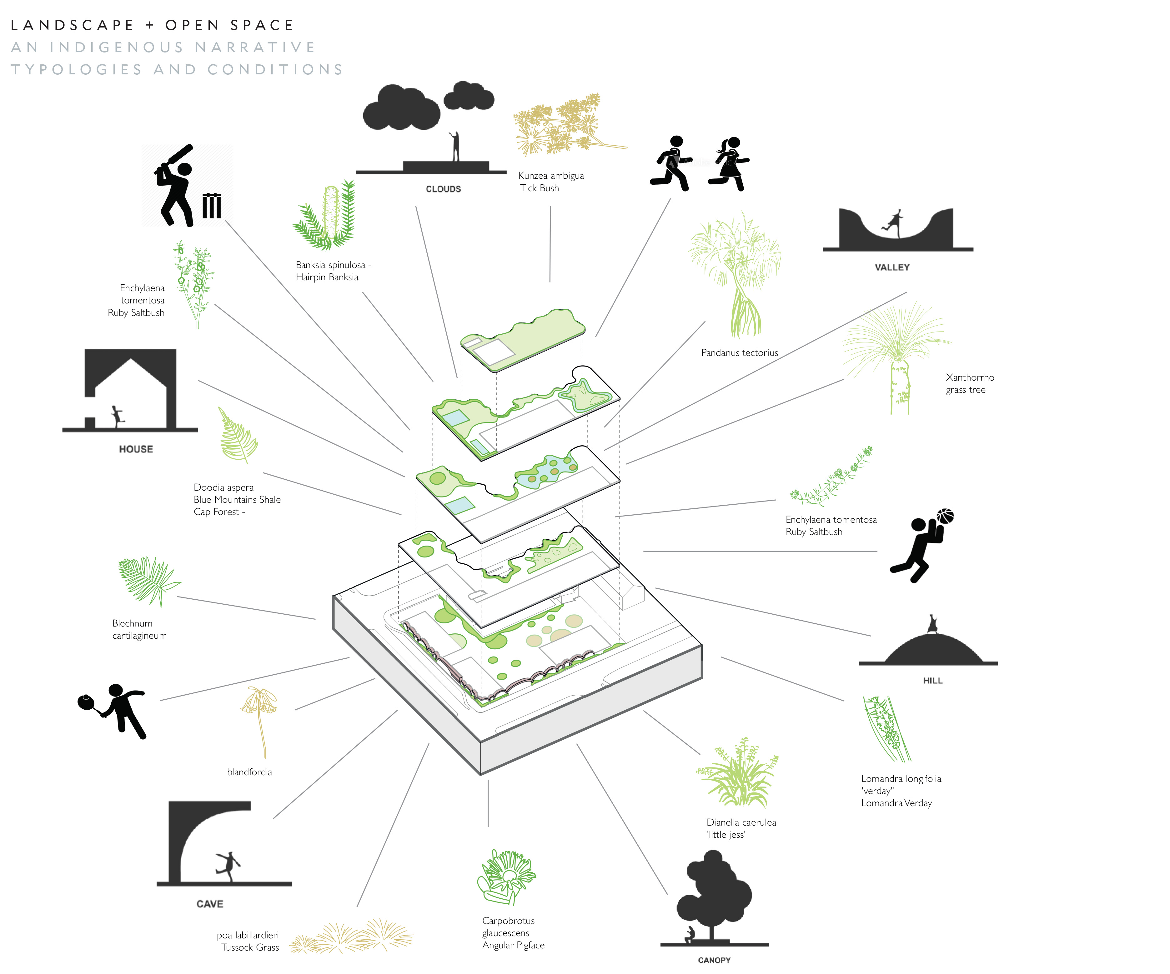Prepared in collaboration with Wilson Architects, our 2019 competition proposal for the new Green Square School and Community Centre explores layered landscape terrains as an organisational strategy to give definition to the planned pedagogy of the inner city’s newest public school.
On a compact central location in the heart of the new Green Square community, the building responds to strict height, set-back and overshadowing controls as well its location in the context of state registered heritage items on the former Sydney Hospital site. Planning is arranged to enable a ‘L’shaped building form creating a strongly defined urban edge, with flexible home base clusters arranged in linear groupings along the Zetland Avenue and Portland Street frontages.
Designed to create a dialogue with the neighbouring Waranara Early Learning Centre, the sheltered interior courtyard is articulated with a series of free-form terraces that provide a range of layered external spaces of different scales and spatial qualities, enabling a rich variety of learning, exploration and play experiences for children and educators.
- Architecture
- Collins and Turner and Wilson Architects
- Structure
- Arup
- ESD
- Steensen Varming
- Landscape
- Urbis with Yerrbingin
- Cost
- Turner and Townsend
- Visualisation
- Doug and Wolf
- Model
- Make Models
