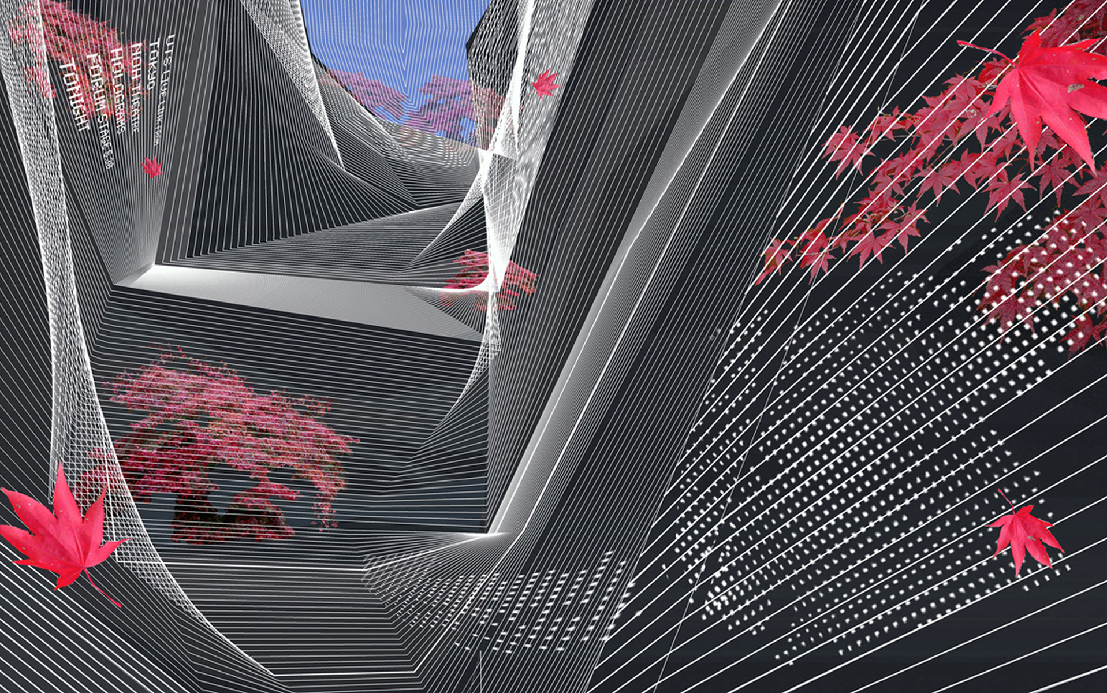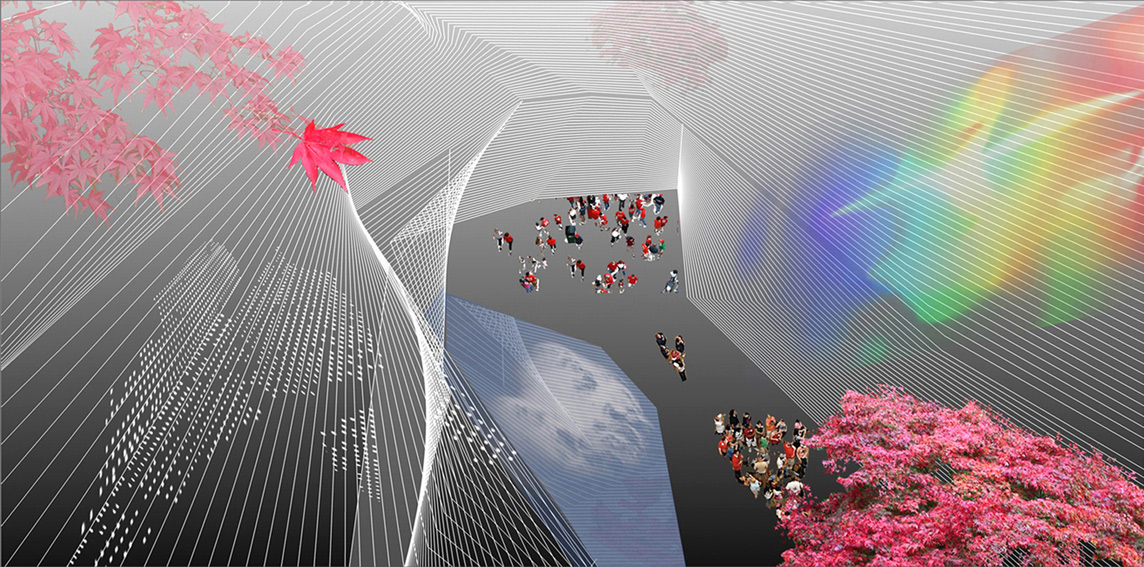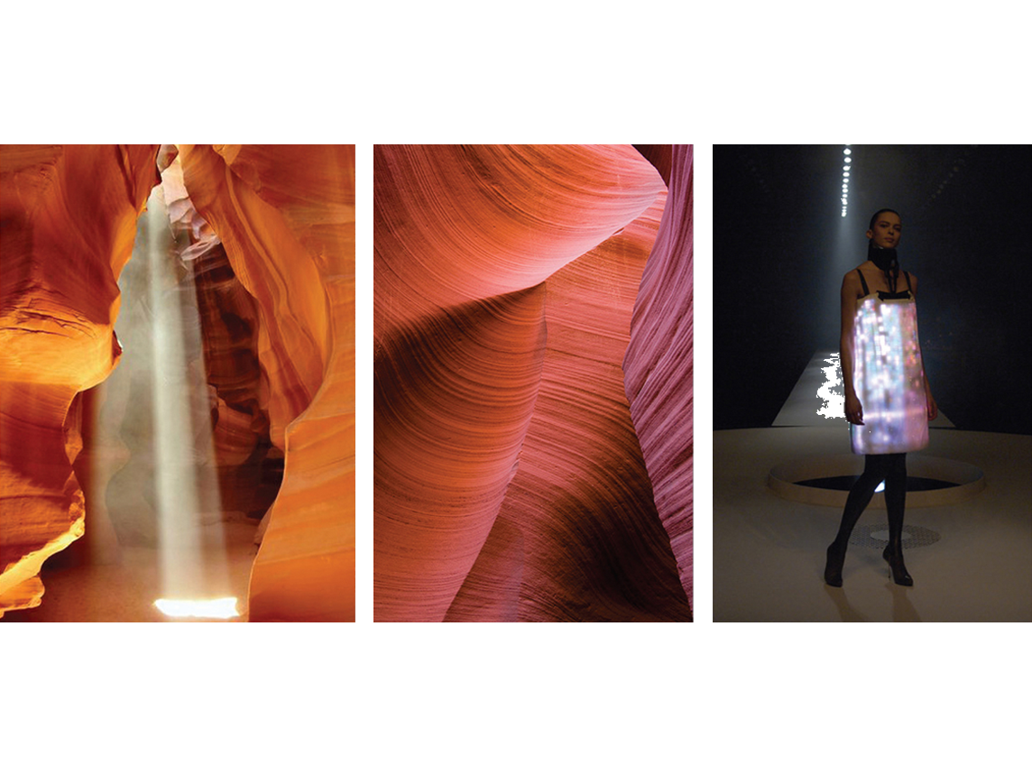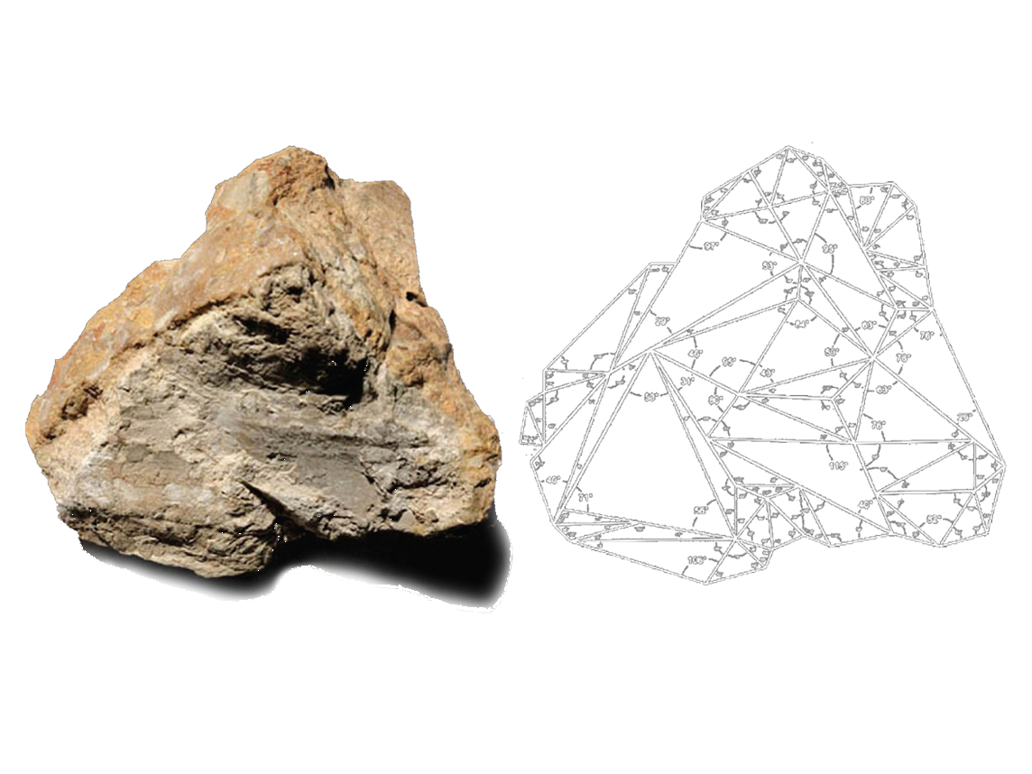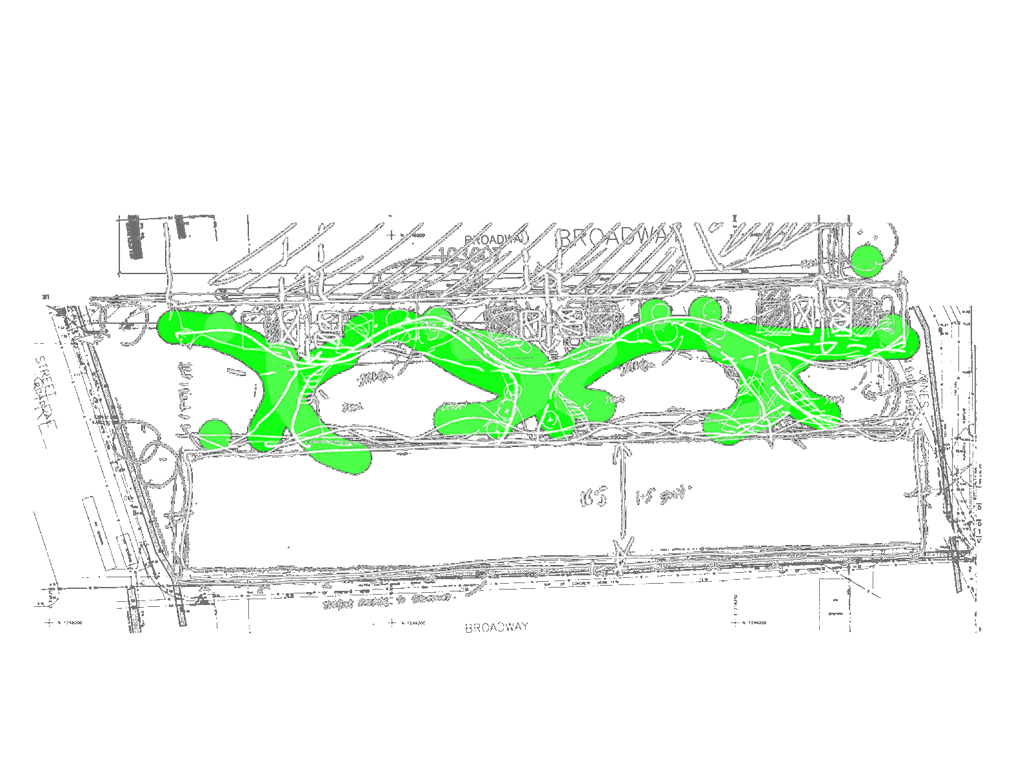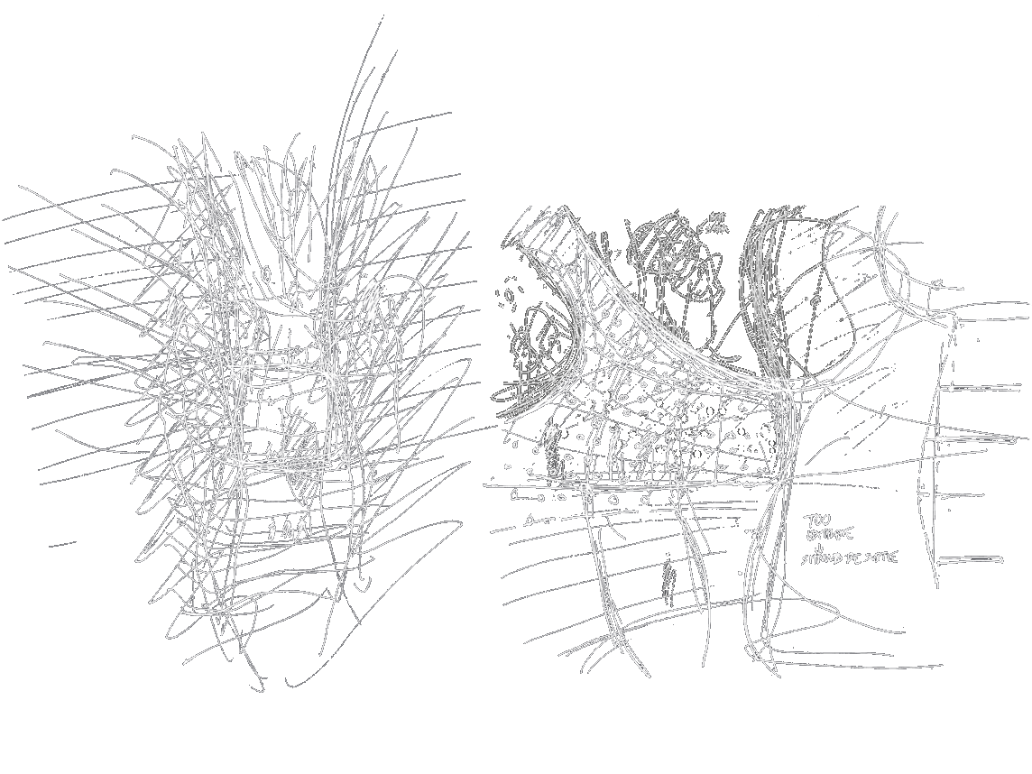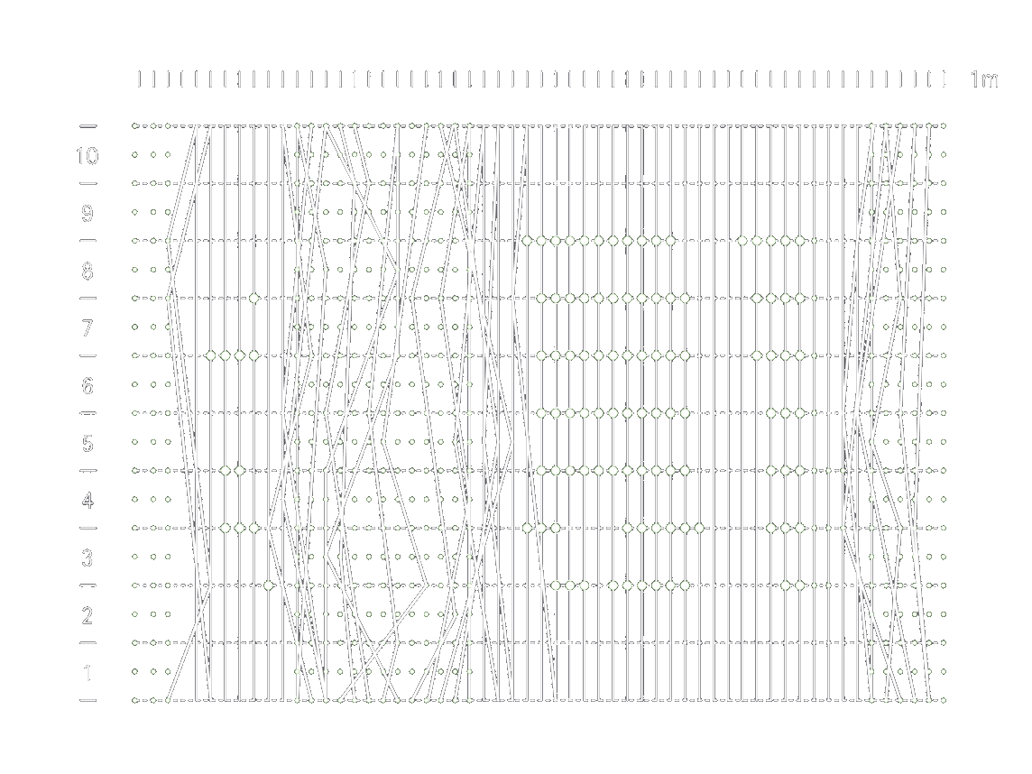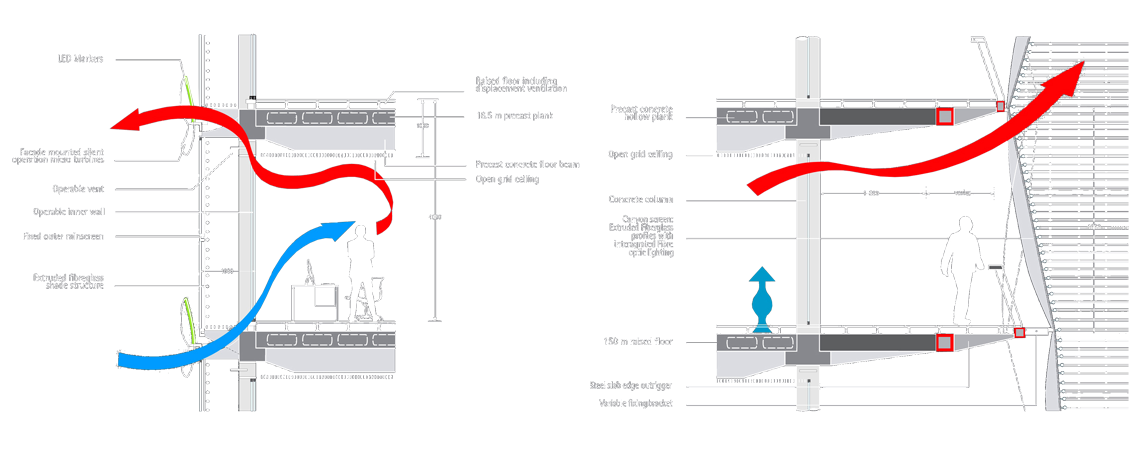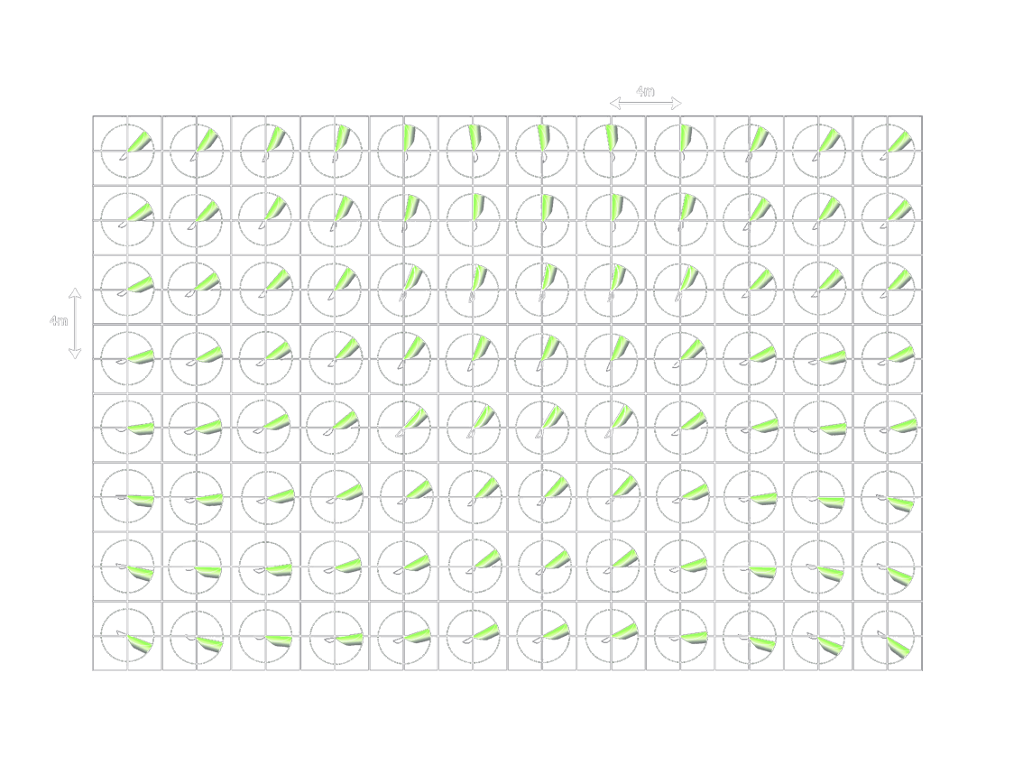Our proposal for the UTS computer engineering faculty building is defined by connections:
- Connections between the city and the university
- Connections between the earth and the sky
- Connections between the older campus buildings and their new neighbour
- Connections between the past and the future
- Connections between ephemeral and permanent
- Connections between people
Our proposal envisages a design that is highly flexible in its usage, sparing with its consumption of natural resources, and innovative in its making.
To the south, facing Broadway, large column-free floor-plates provide optimum planning flexibility with the environmental benefits of good daylight penetration and natural ventilation.
To the north, building service cores provide vertical circulation whilst acting as an environmental buffer at higher levels, and provide connections and a new amenity to building 10 adjacent.
These two functions are separated by a large and dramatic space- an organic free form atrium, inspired by the wind-eroded coastal landscape, caves, and rock formations of the NSW coast. Around the perimeter of the canyon, circulation includes break-out spaces for time between lectures, displays of course work, and casual encounters, all connected by landscape free-form bridges which cross the canyon.
The building presents itself calmly to Broadway and the neighbouring streets with a layered glass skin providing an environmental interface between the surrounding streets and activities within, incorporating micro wind-turbines.
- Structure
- Arup
- ESD
- Arup
