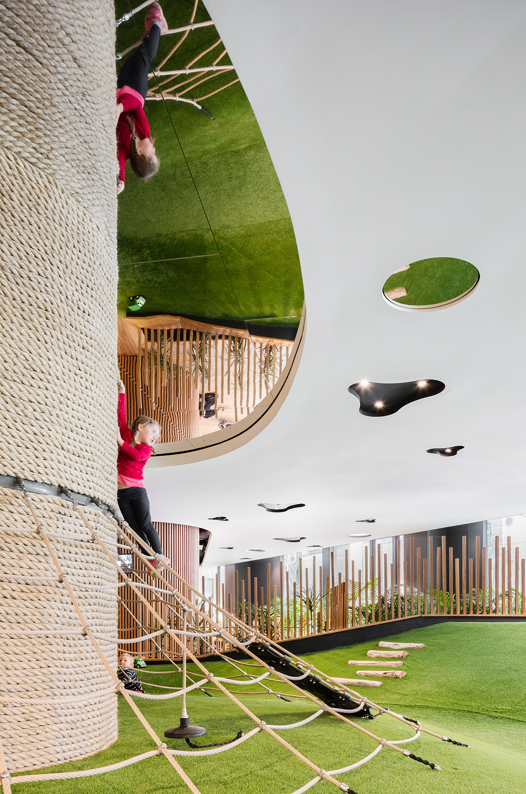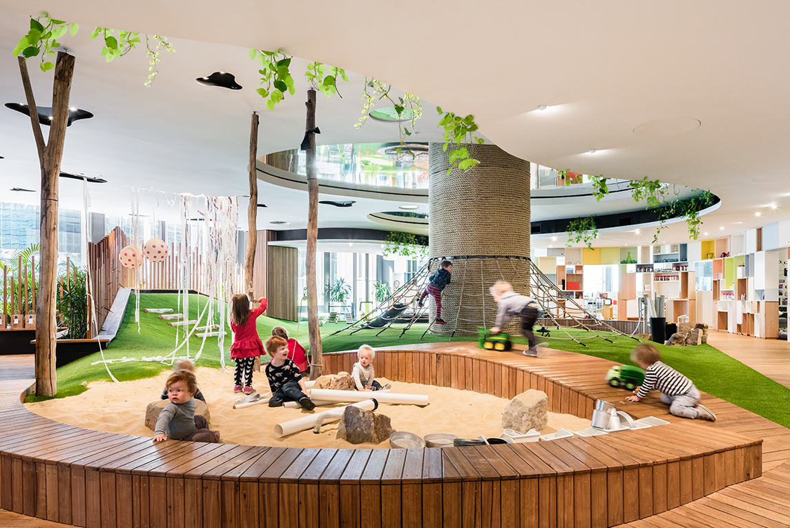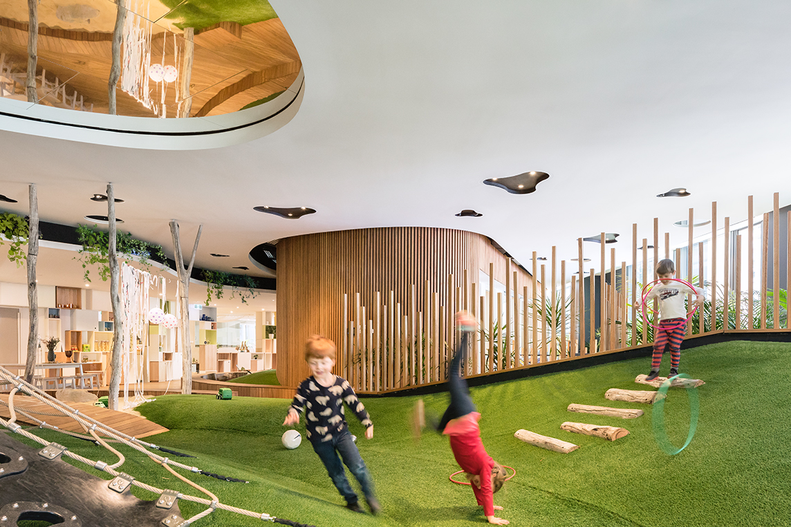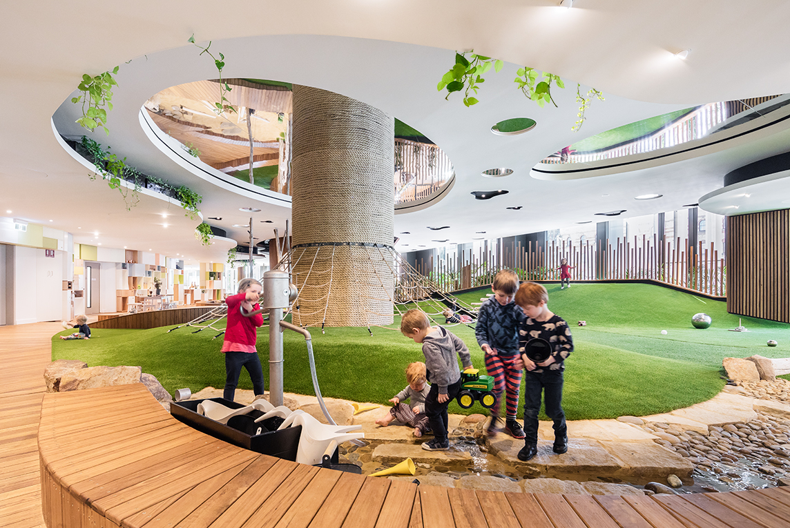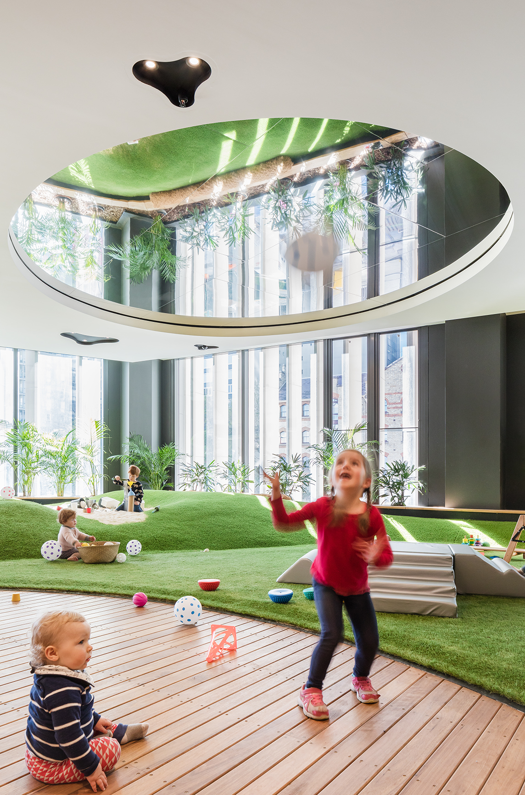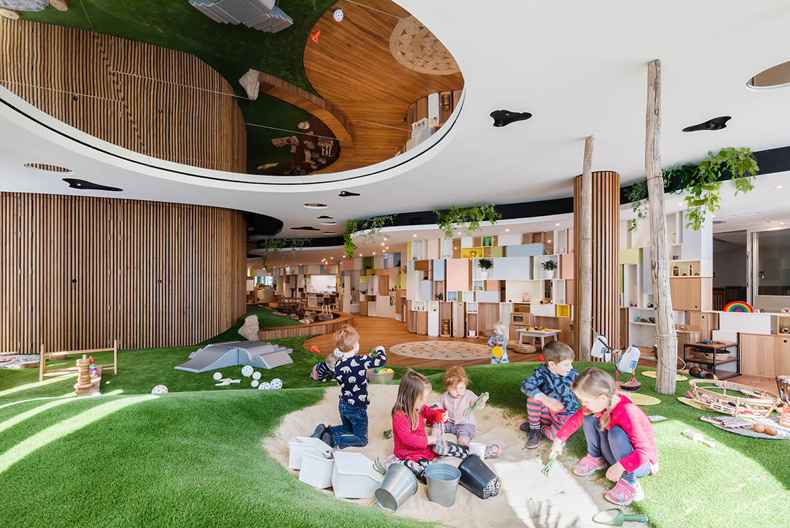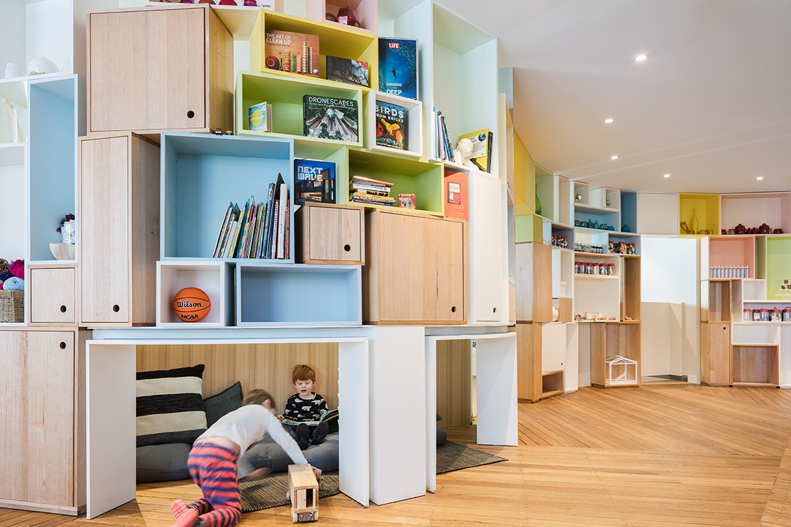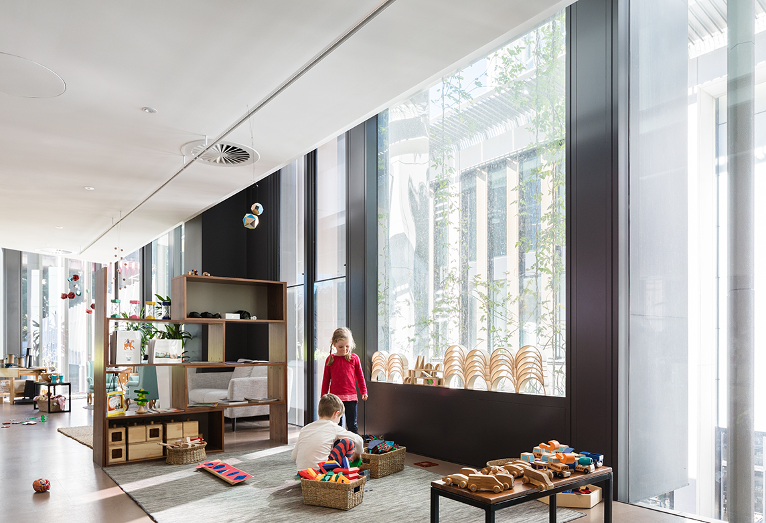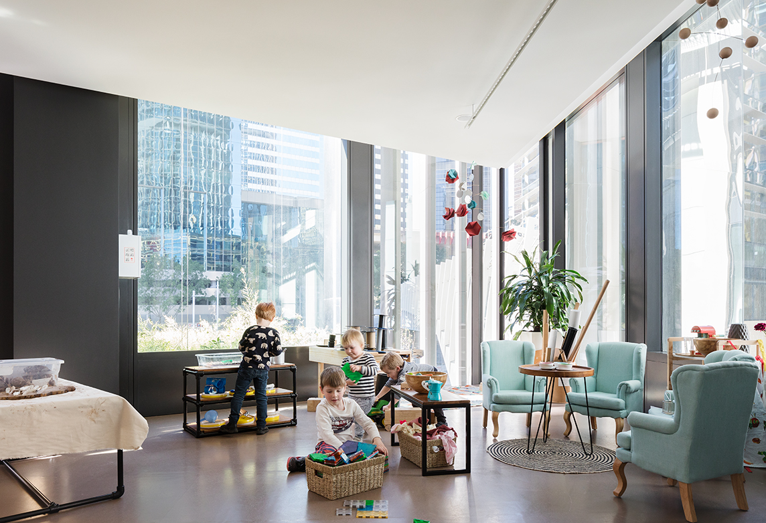Barangaroo Early Learning Centre, the NSW flagship centre for Guardian Early Learning is located within the podium of the International Towers T1 building designed by RSHP and PTW Architects.
The design embraces City of Sydney’s 2005 DCP Controls for childcare in the inner city and is conceived as a series of internalised spaces formed around a continuous landscape designed for learning and play, including over 700m2 of external and internal gardens within the 1400m2 fit-out.
Within the design, the spatial constraints of a commercial office tenancy are challenged and a stimulating and rich learning environment is created by softening and blurring the boundaries of the 3.2m high space. This is achieved with undulating free-form landscape surfaces, and the use of mirrored ceilings to give an almost magical illusion of height.
The internal landscape has been designed in conjunction with Aspect Studios. Natural and recycled materials are used throughout, combined with contemporary finishes such as softfall. Extensive planting is incorporated into both external and internal spaces.
A sinuous undulating storage wall separates the garden from individual group, rest and staff areas. The wall contains a range of storage options, windows, doorways, serveries and portals and can be used in a number of different ways to provide utility in the centre.
- Client
- Guardian Early Learning Group
- Project Manager
- Jeckra
- Landscape
- Aspect Studio
- Structure
- Arup
- BCA
- McKenzie Group
- Services
- VOS Group
- Fire
- Olsson Fire and Risk
- Photographer
- Kat Lu
