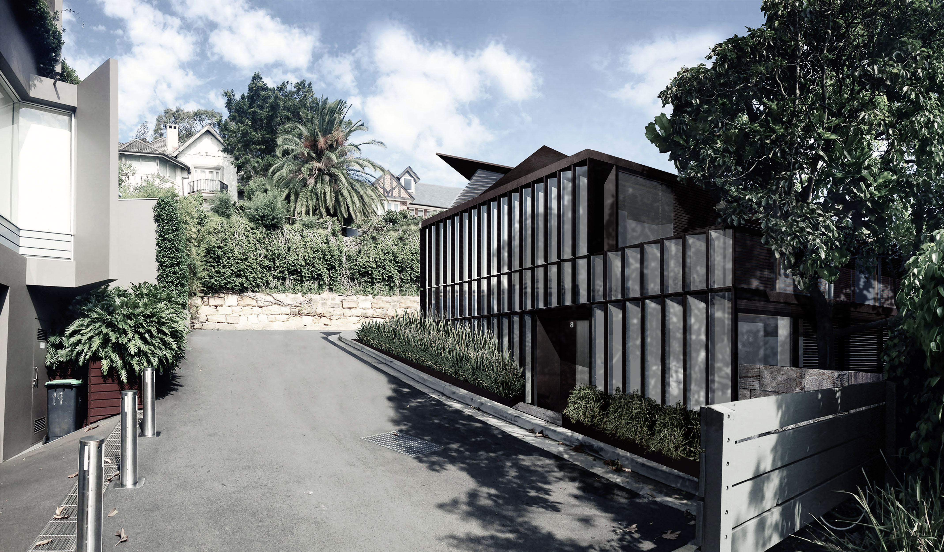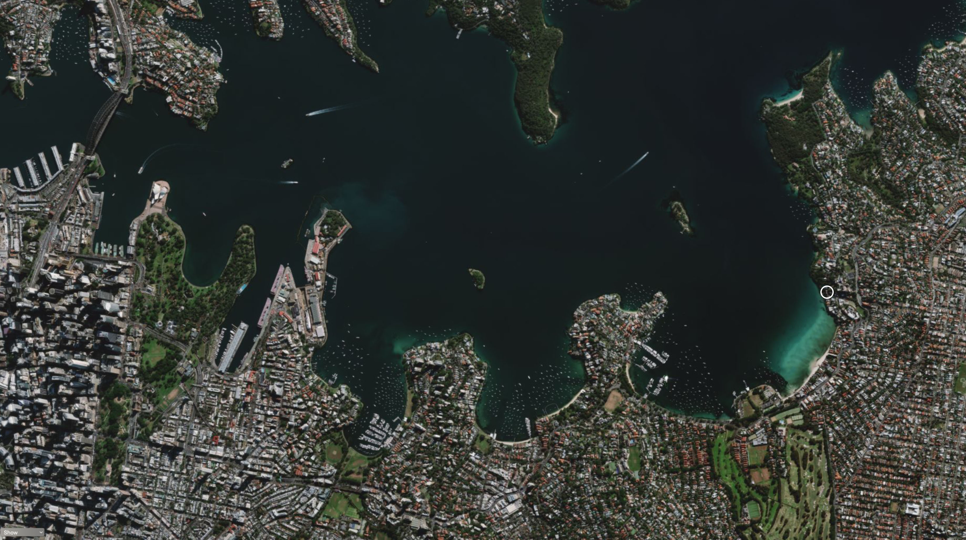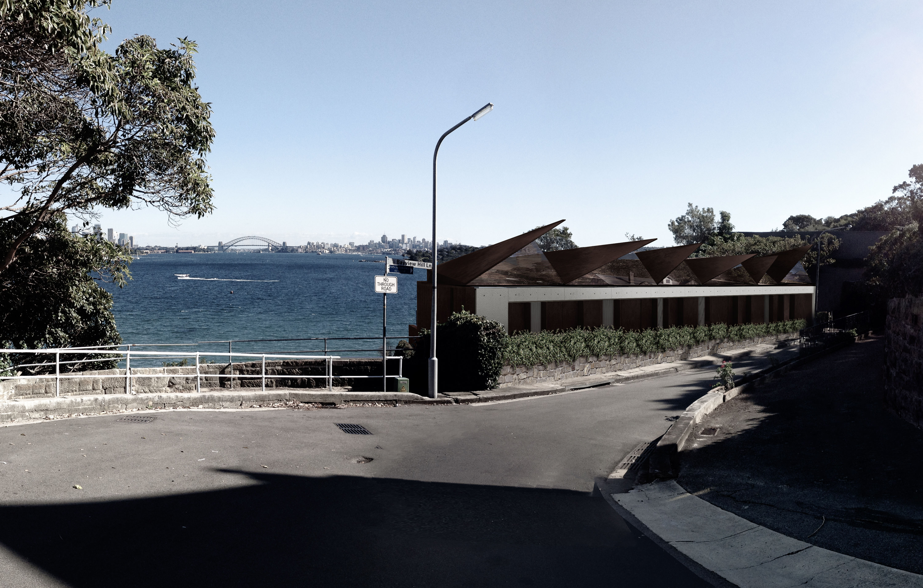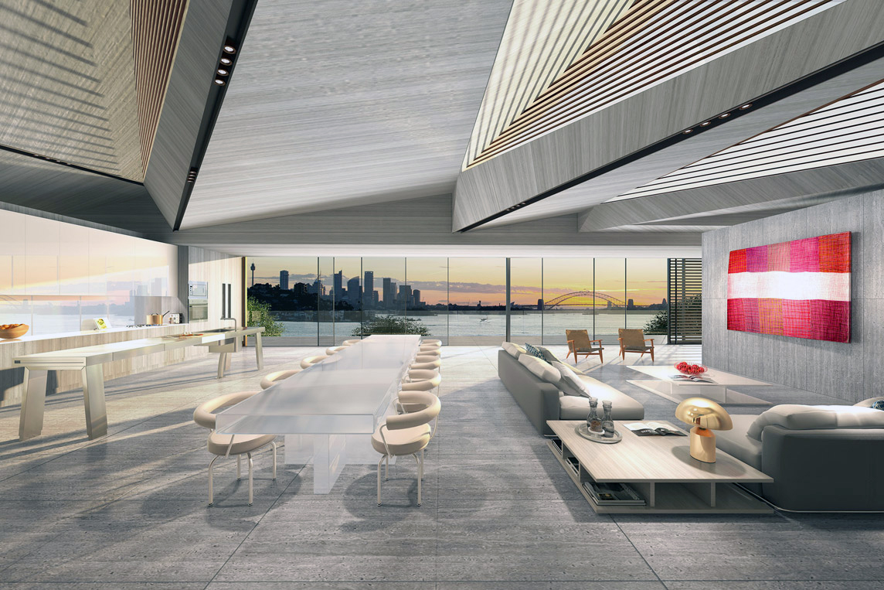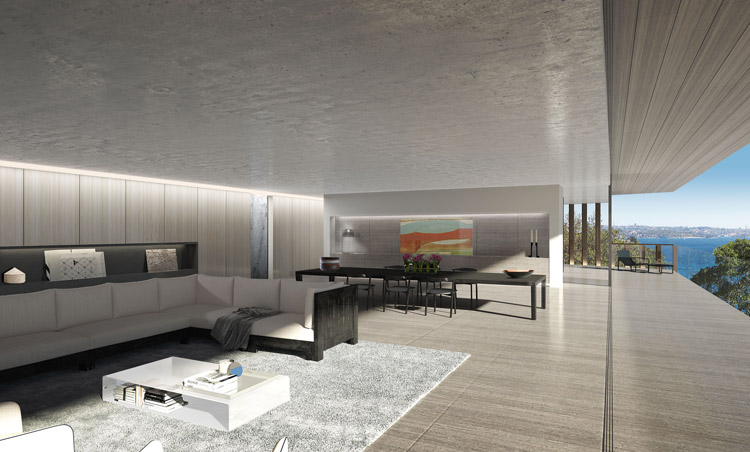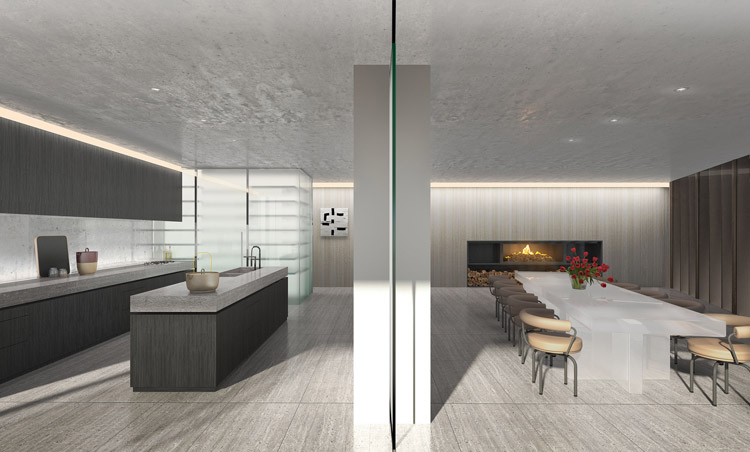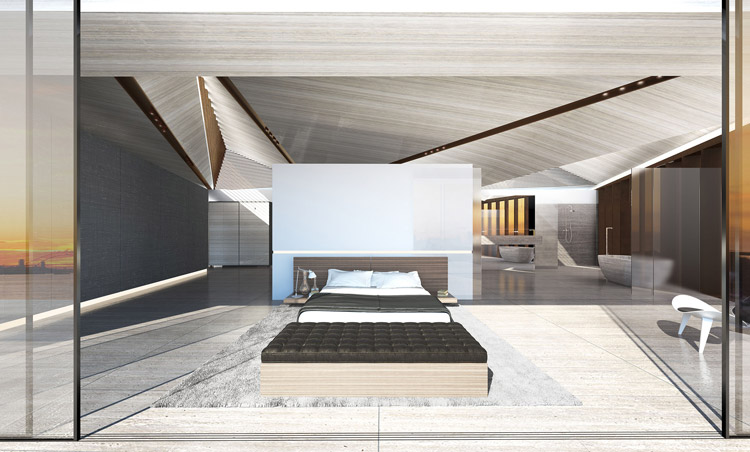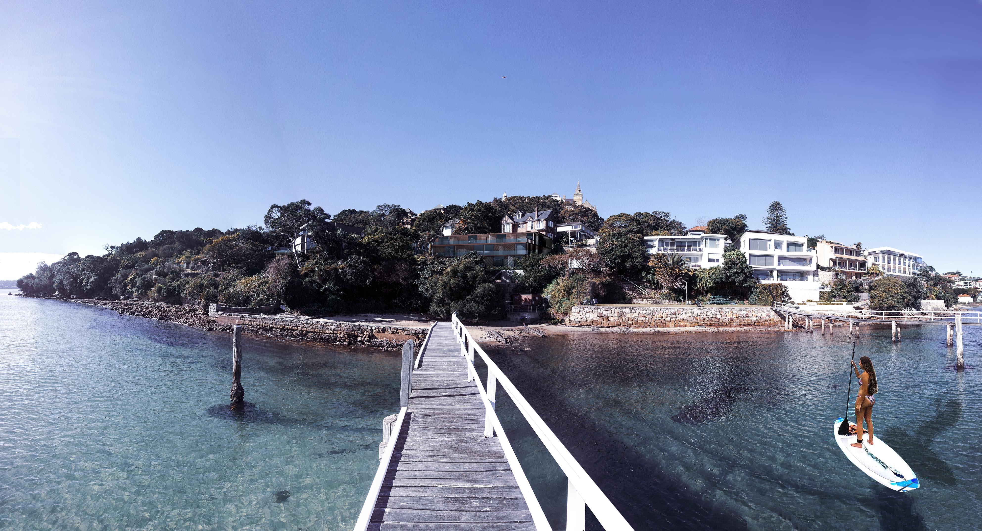Development approval has been received for a substantial new waterfront residence at Rose Bay in Sydney’s Eastern Suburbs, on a spectacular west-facing site with direct views west across the harbour to the city skyline.
In its form, the building is low-lying, with a trapezoidal plan that maximises the potential of the site geometry and its context.
To the street, the new building form is characterised by an abstract triangulated roof that is designed to capture and refract northern light into the depths of the plan through a series of internal light wells.
The house is constructed over three habitable floors, however presents as a single-story structure to its street location. A lower fourth level includes a large parking garage and cellar accessible via a car lift. The building has been designed to function as a single large residence, or alternately function as three self-contained single level apartments as the needs of the family evolve over time.
The building’s structure will utilise off-form concrete, contrasted with facade detailing, privacy and sun-screening fabricated using dark bronze finished elements.
A detailed landscape plan integrates the new building with a series of terraces into the heritage-listed setting of the hermitage walk which borders the property on its northern side.
- Planning
- Michael Neustein
- Landscape
- Arcadia
- Heritage
- Urbis
- Hydraulics
- Acor
- Basix
- Basix Solutions
- Visualisation
- Matt Fonda
