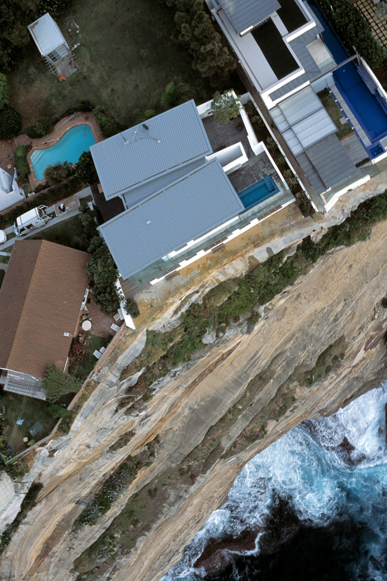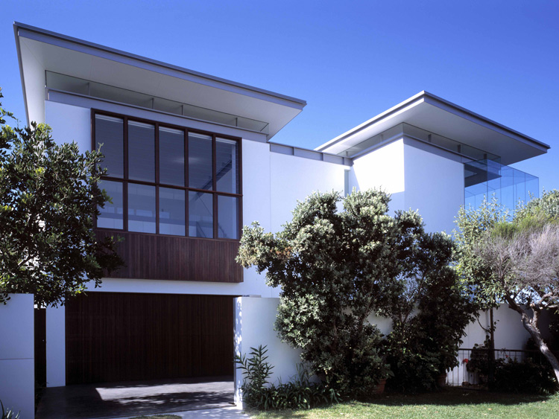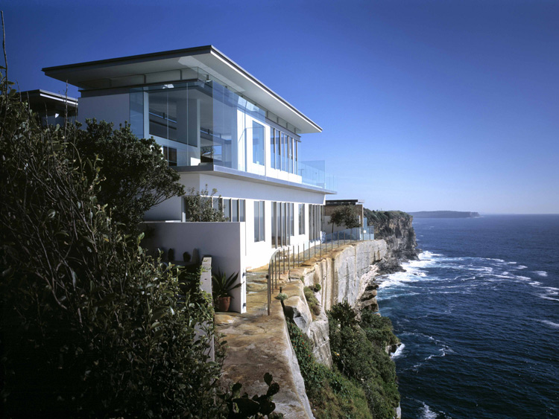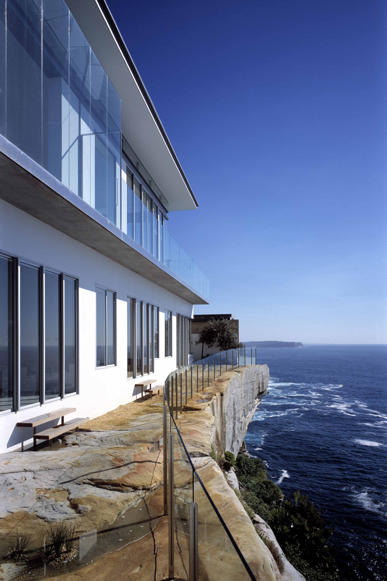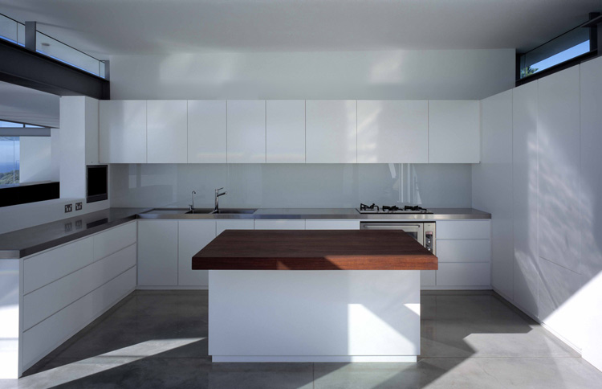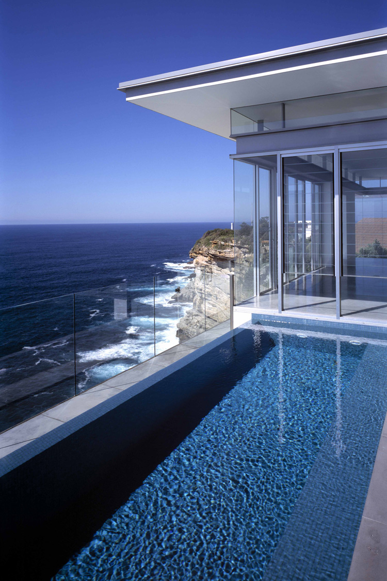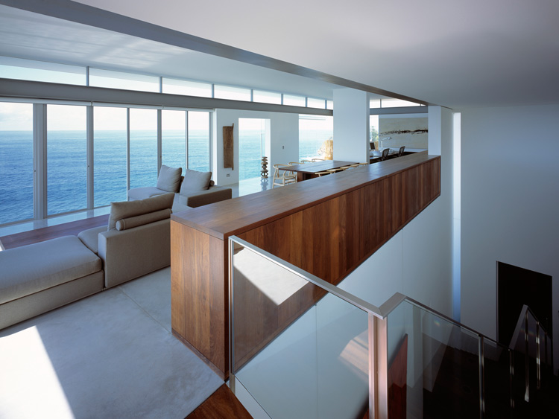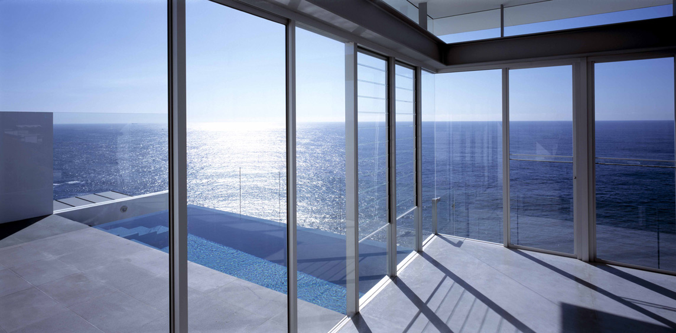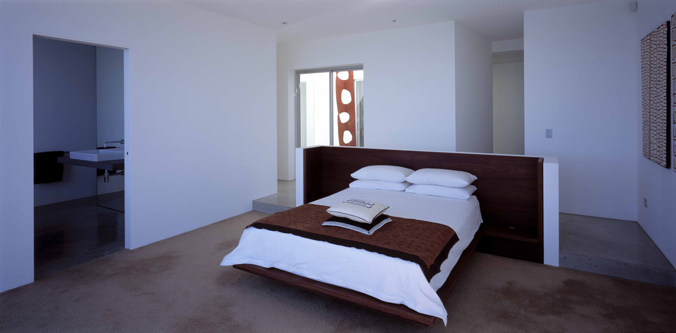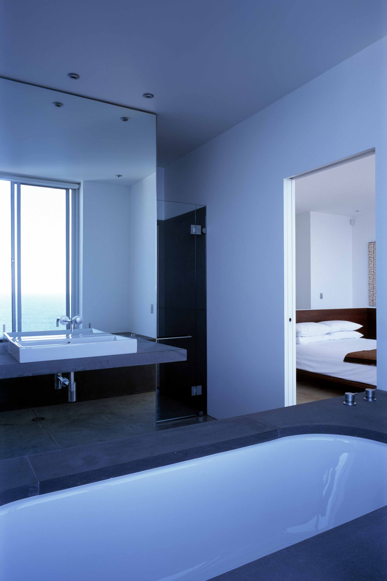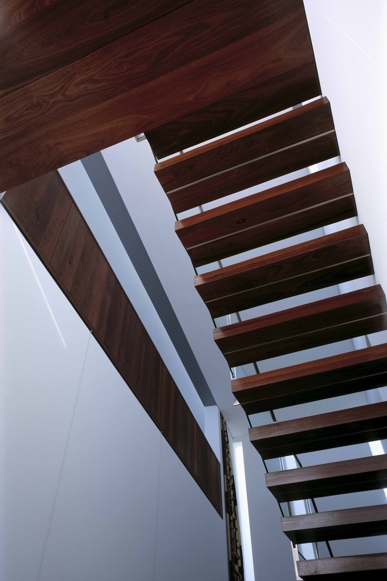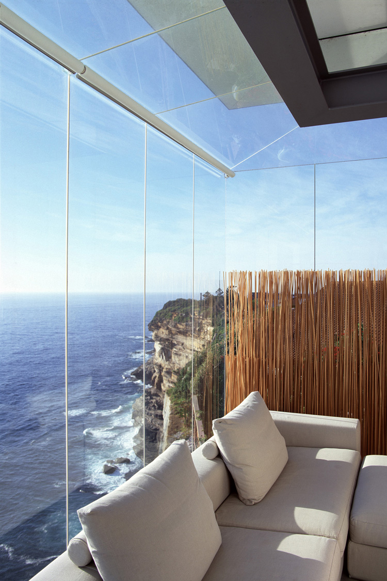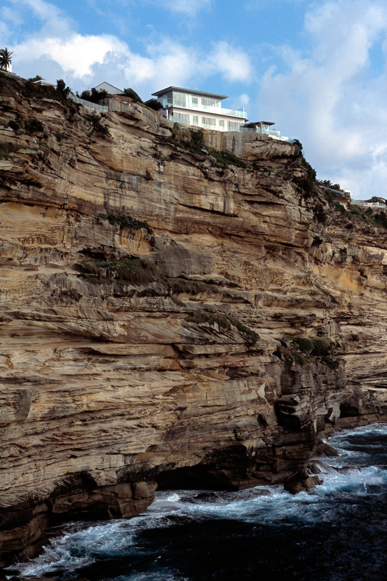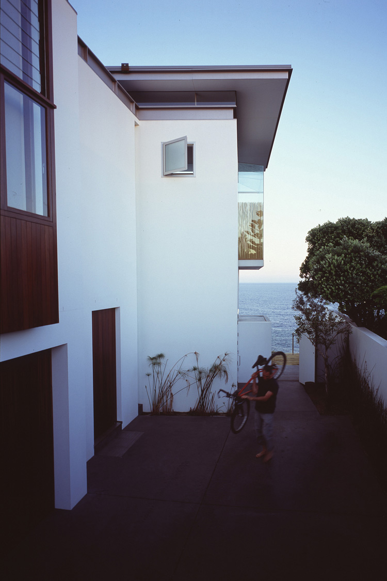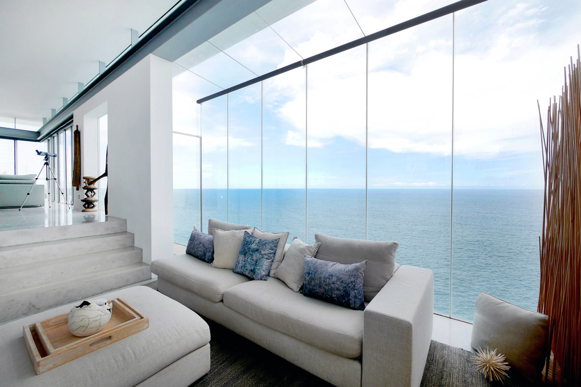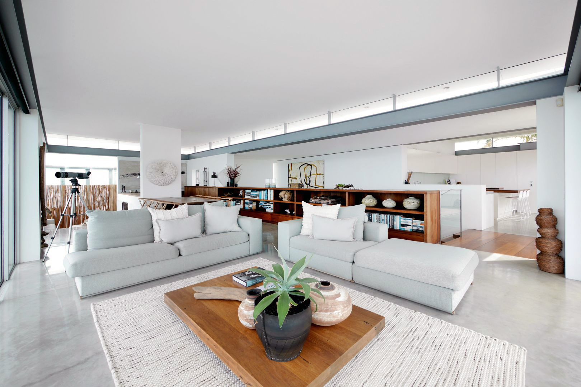Carried out in collaboration with London architects Walters and Cohen, the Dover Heights House is situated on the edge of an 80m sandstone cliff, facing spectacular panoramic views of the South Pacific Ocean, North to the Sydney Harbour heads and South to Bondi Beach.
Key to the design is the element of surprise. Approached via a narrow driveway, visitors arrive at a courtyard rising into a double volume space facing an intimate external sculpture court. The arrival space is lit from above and has no views out. It is not until visitors have reached the top of the stair that they are aware of the spectacular cliff-top setting and ocean views.
The house comprises two rectilinear volumes that enclose the double volume arrival space and sculpture court. These volumes contain bedrooms and ancillary accommodation at the lower level and living accommodation at the first-floor level. The roofs are articulated as two offset floating planes, held aloft by frameless clerestory glazing.
The living accommodation at first-floor level maximises the views and creates a sense of living on the upper deck of an ocean liner.
- Collaborating Architects
- Walters and Cohen
- Structure
- Murtagh Bond
- ESD
- Acor
- Landscape
- Barbara Schaffer
- Builder
- John Fielding, Bellevarde Constructions
- Photographers
- Richard Glover, Mads Morgensen
