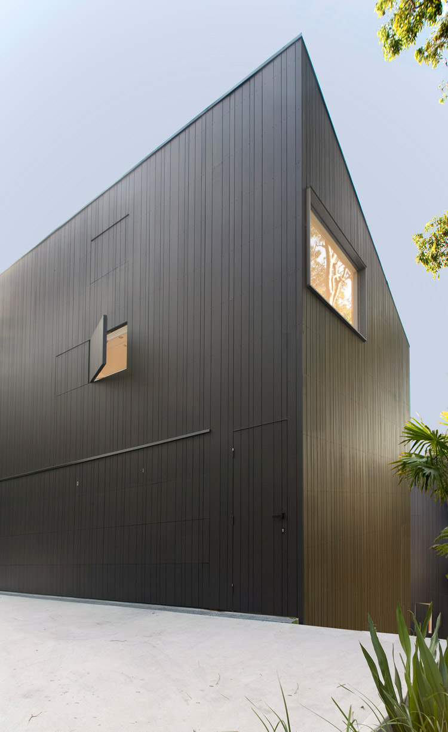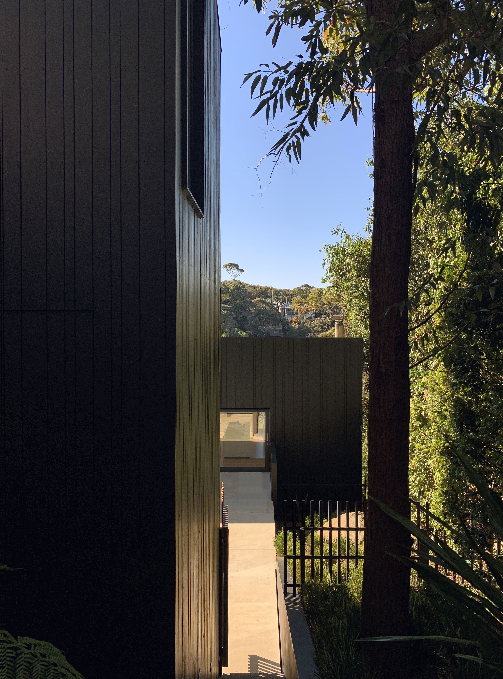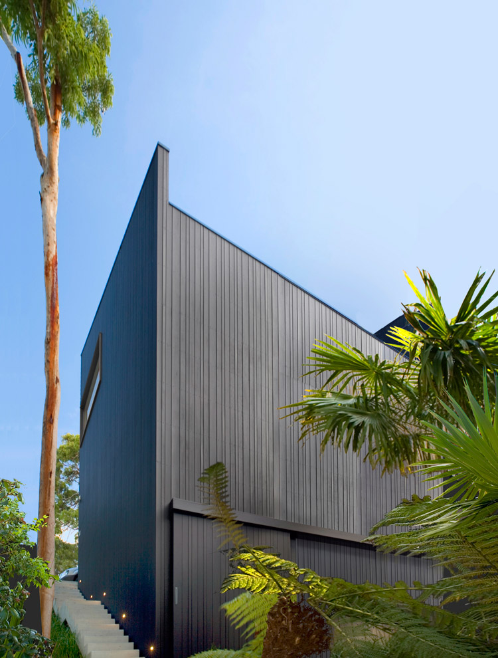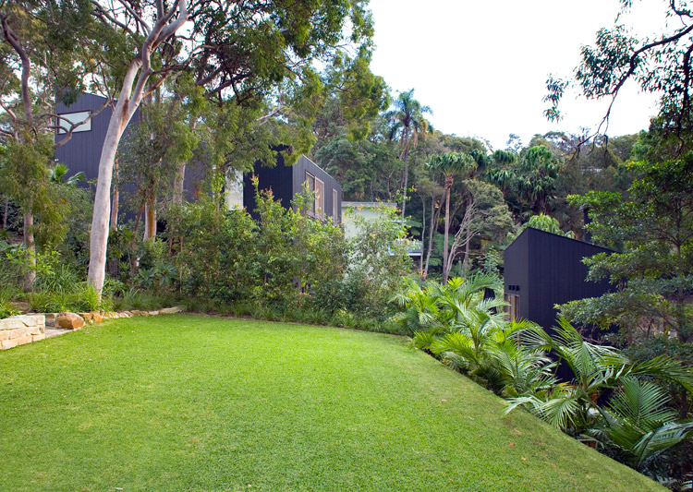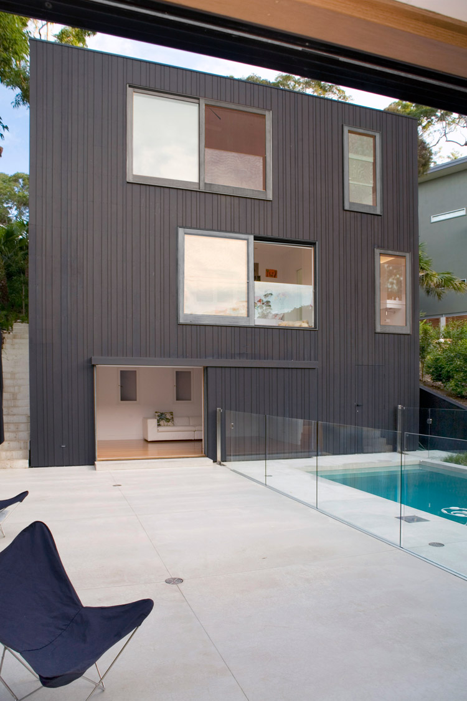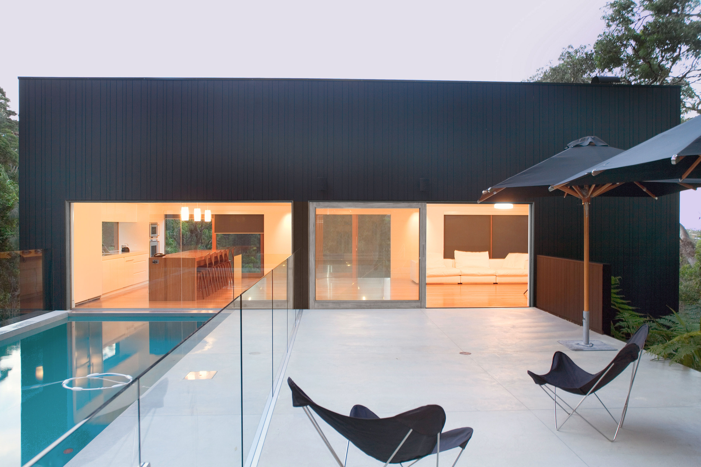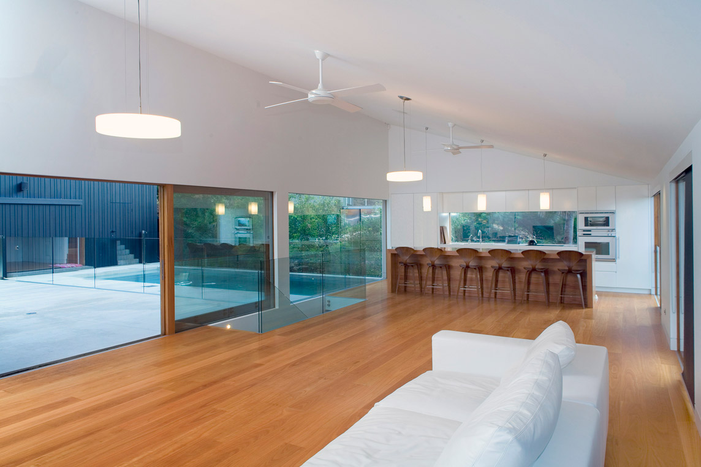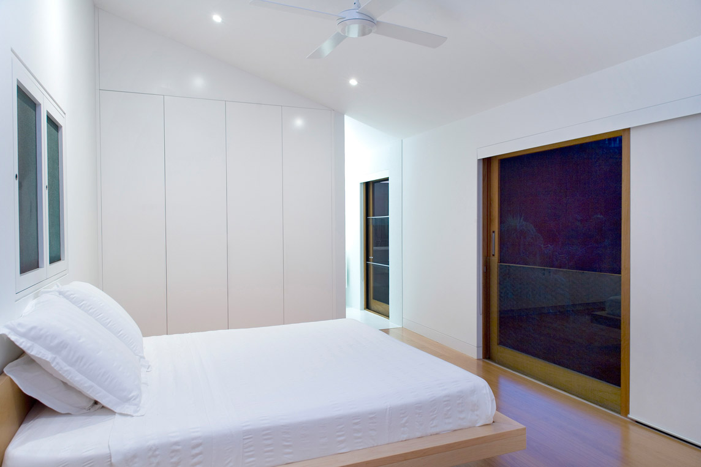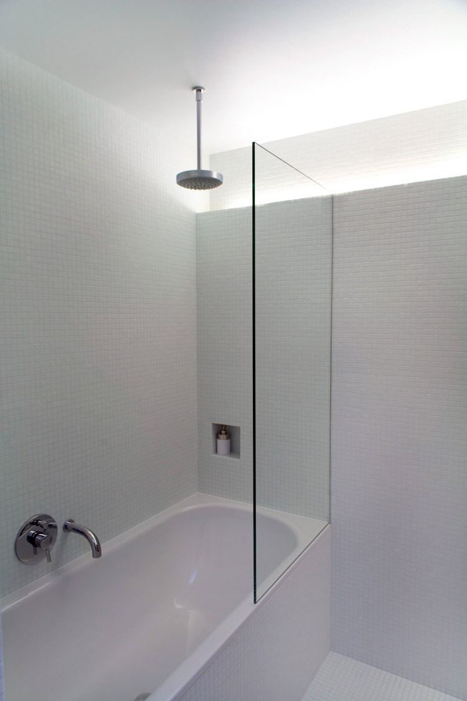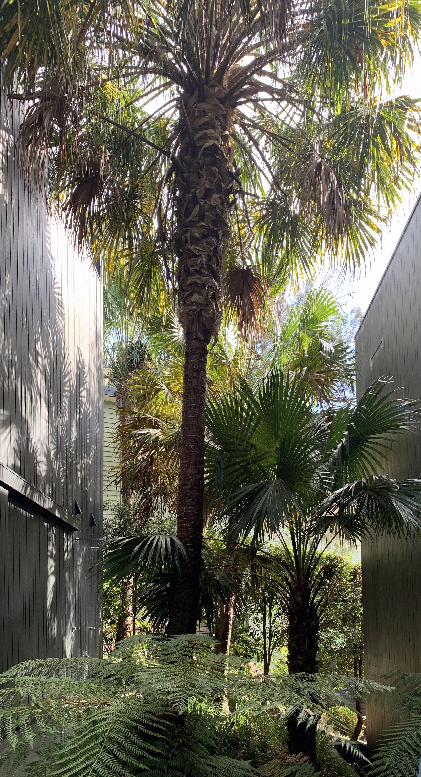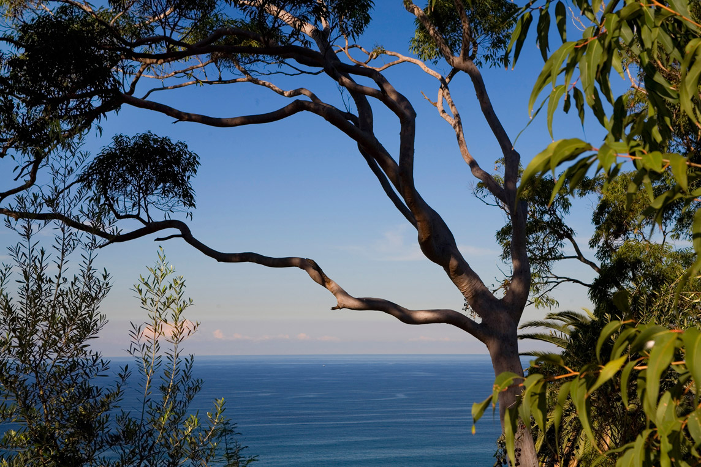The Bilgola House design faced the challenge of satisfying many onerous requirements: the sub-division approval left a covenant on the site describing the allowable building footprint and height, the Community Title required neighbourhood approval to the design, the building lies within a bush-fire prone area demanding level 2 construction, the Flora and Fauna are strictly protected by a detailed bushland management plan, geotechnical measures are in place due to the site’s slip potential, and access is by a narrow private road and the site is steep.
The three pavillion form of the house maximises the northern aspect of the site to the extent that every habitable room faces north. Mesh screened windows are concentrated on the north façades, timber shutters replace windows on the south façade, to provide ventilation and avoid heat loss in winter. The pavilions have narrow floor plates lying along the site contours to minimise excavation and maximise natural ventilation. The living rooms in the two lower pavilions face each other across a large deck, allowing outdoor living close to the landscape on a precarious site.
Stormwater detention and rainwater collection tanks are located in the undercroft of the lowest pavillion providing for sensible water management. Hydrothermal gas in slab, radiator and water heating has been chosen as the most energy-efficient method.
The Bilgola family house integrates simple timber-built forms down a steeply sloping, wooded site, maximising the northern aspect and celebrating high-level views east to the Pacific Ocean.
- Structure
- O’Hearn Consulting
- Environmental Design
- Steensen Varming
- Bushfire Consultant
- Bushfire Hazard Solutions
- Ecology
- Ecotone Quantity
- Surveyor
- Frank Gategood
- Certifier
- Insight Development Consultants
- Builder
- Matthew Dampney
- Photographer
- Blacksland Studio
