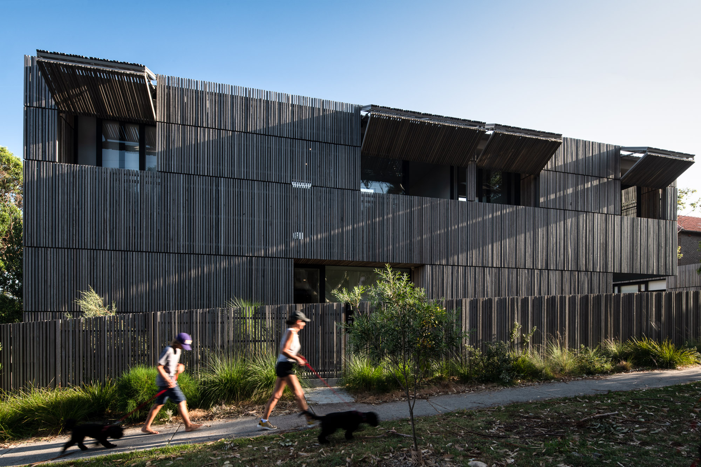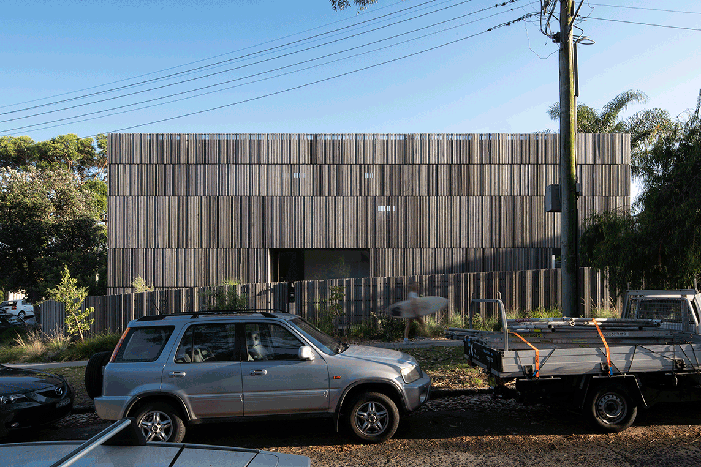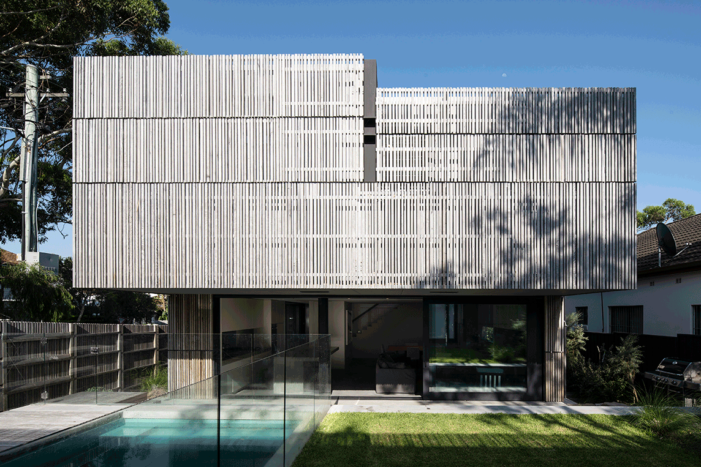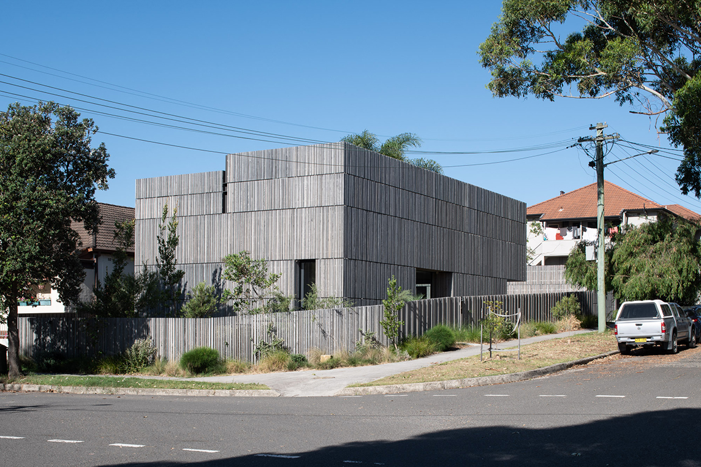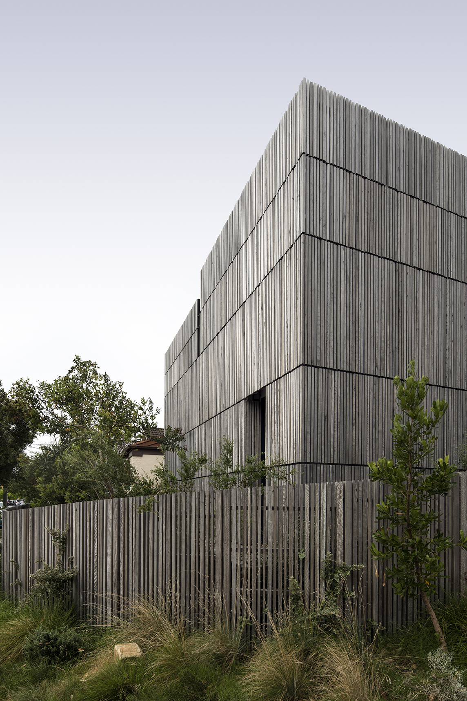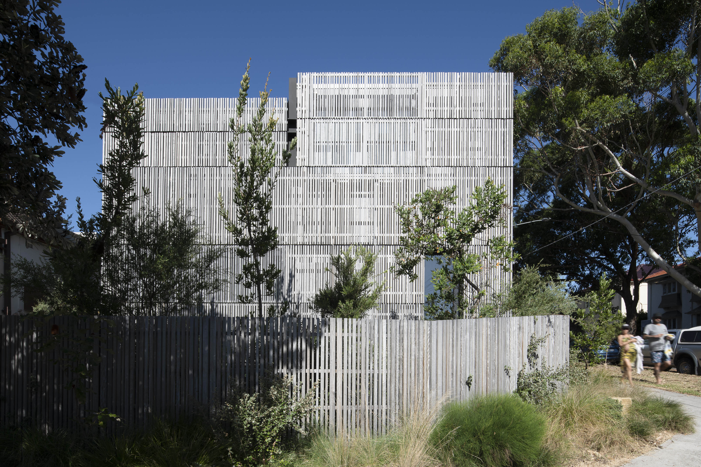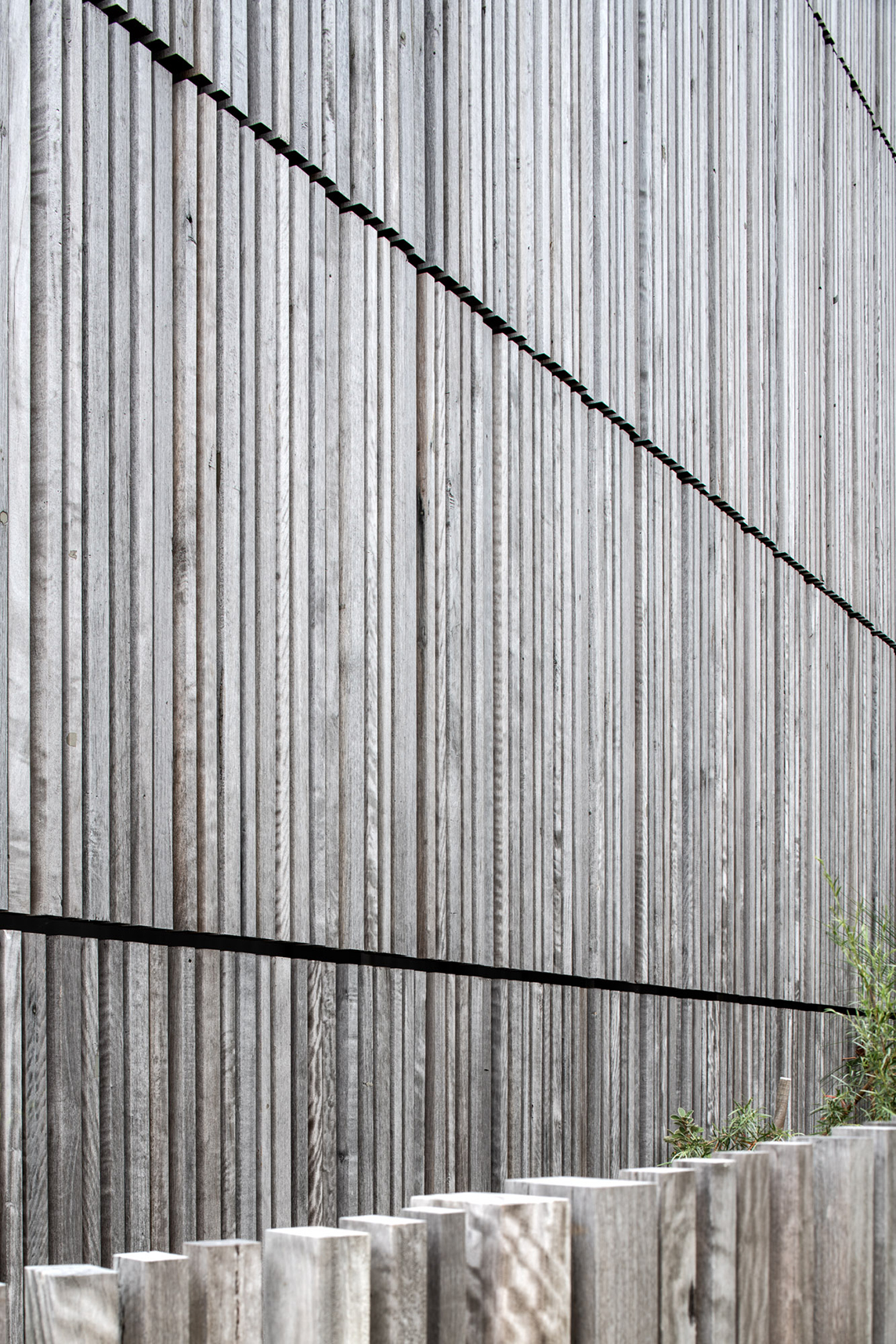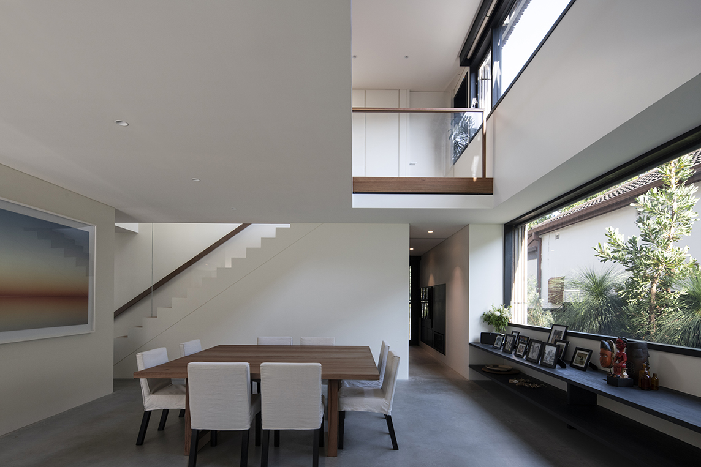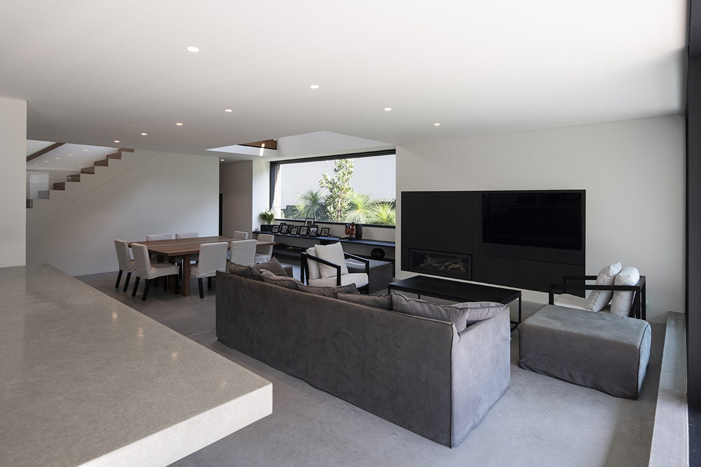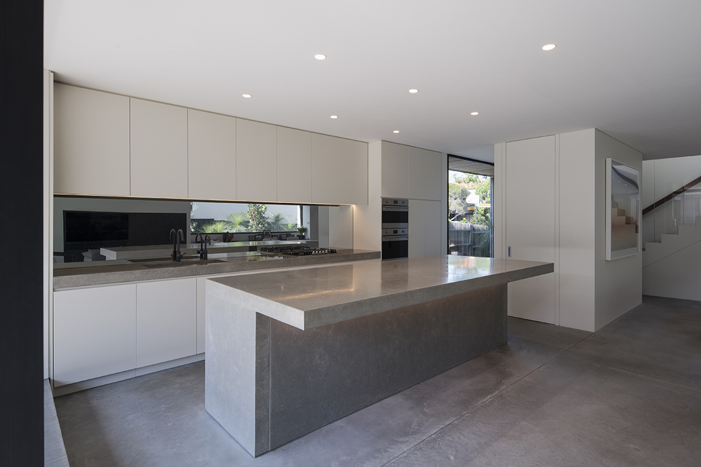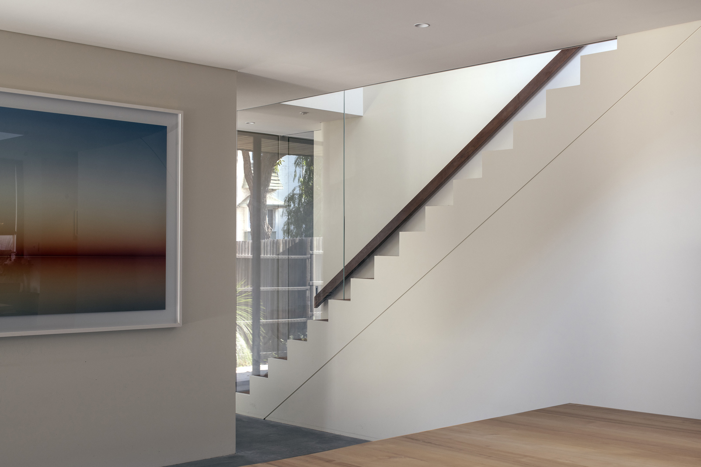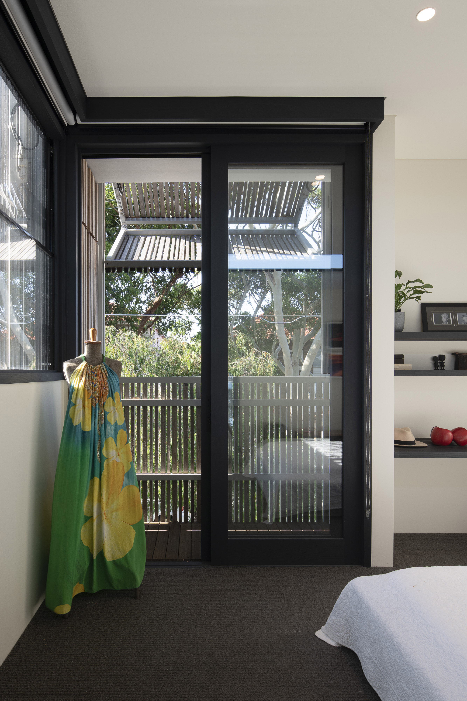The Bondi house is located a short walk from Australia’s most famous beach and is the city home for a family of five who enjoy the lifestyle that the location presents.
The compact building is conceived as a found container—a two-storey tea chest of pre-weathered timber battens. The facade itself is a rain-screen—a layered veil that conceals window and door openings behind a series of operable shutters and fixed panels. The shutters reveal themselves in their open position, articulating the building form and functions like openings in an advent calendar.
The screen comprises a mix of recycled hardwoods, installed with varied batten sizes, widths and spacings.
Internally, the building utilises raw and robust finishes suitable for the beachside setting, such as polished concrete, fibre cement, recycled hardwoods, and black oiled timber window frames.
- Engineering
- Damian Hadley, Cantilever Engineers
- Builder
- Mardini Constructions
- Certifier
- Compass Approvals
- Landscape
- Patterson and Pickworth
- Photographer
- Richard Glover
