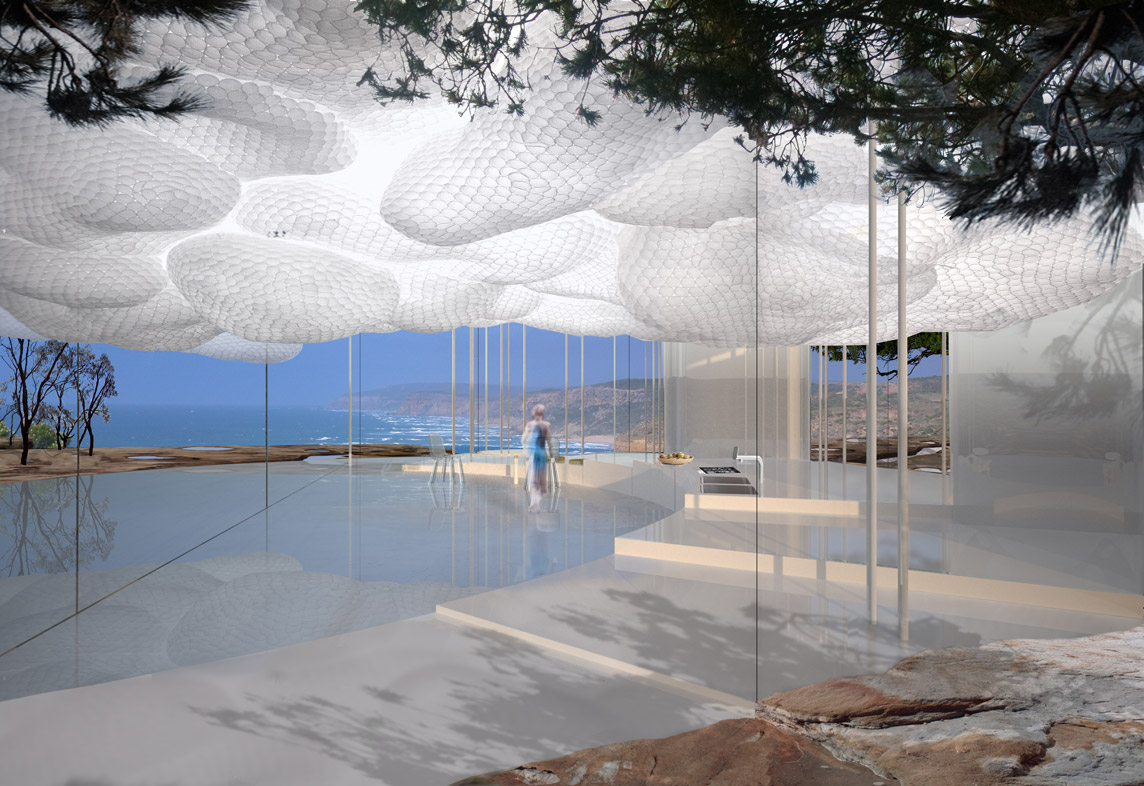The Horizon House design was prepared for the Real:Ideal exhibition held at Boutwell Draper Gallery in 2012.
The proposal envisages a unique hybrid of built-form, landscape, environmental engineering, and conceptual art.
Located on a rocky ledge on a coastal site in the Mornington Peninsula, the building extends and reacts to the existing geology to create an enclosed synthetic landscape, providing a space for respite and contemplation.
Undulating floors and internal storage are formed in cast white resin to create a seamless extension of the adjacent rock-scape. Frameless glass walls in curved performance glass allow total visual connection to the dramatic landscape beyond.
Protecting the space from the elements, a monocoque alloy roof contains a series of ocular skylights. Below these and across the ceiling, artwork by Tara Donovan fills the space with an artificial cloud. Made of polystyrene drinking cups, the sculptural form filters and modifies incoming light, whilst providing additional thermal insulation in a uniquely atmospheric way.
- Visualisation
- Simon Nelson
- Artwork
- Tara Donovan, courtesy Pace Gallery
