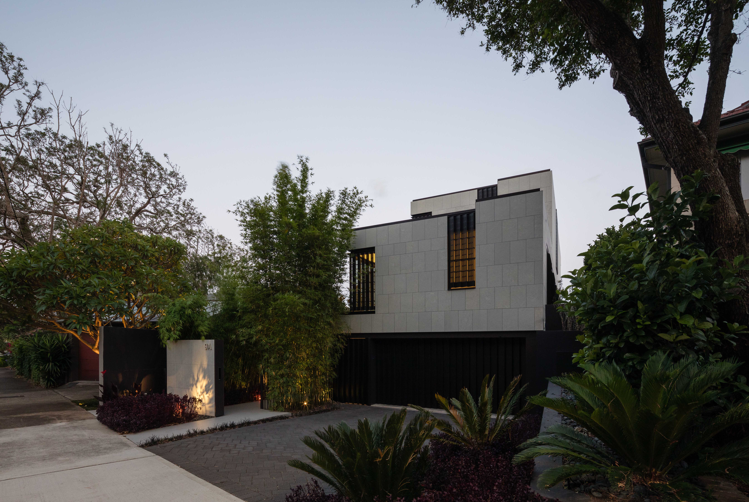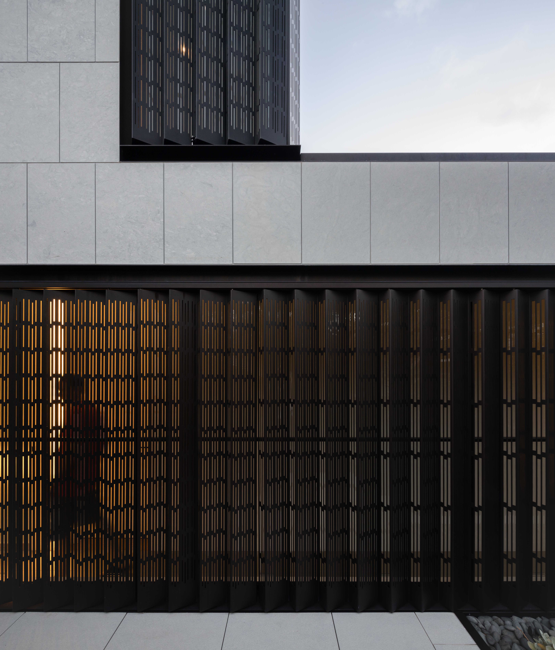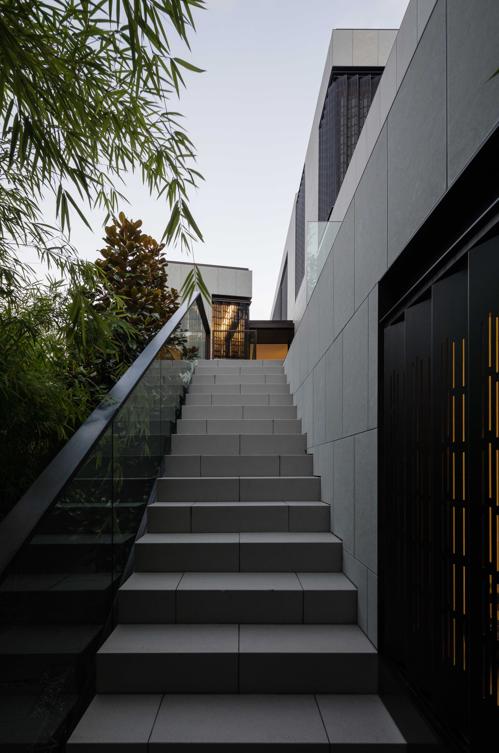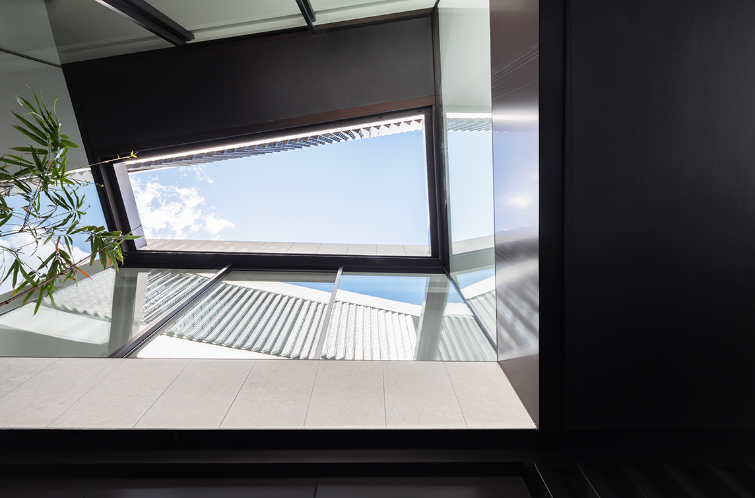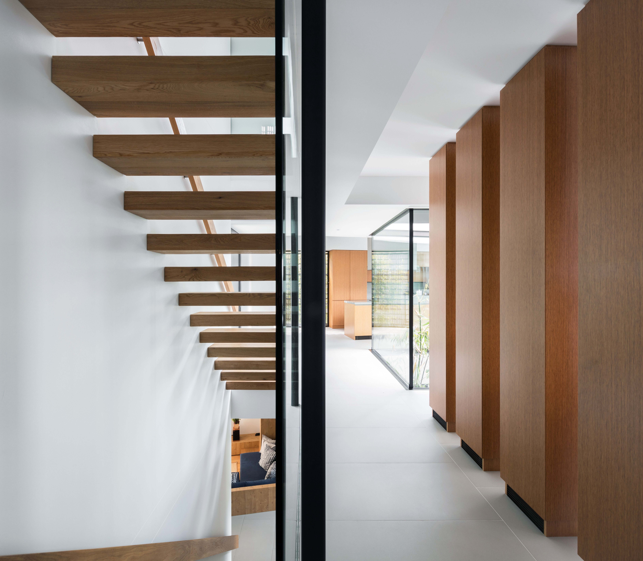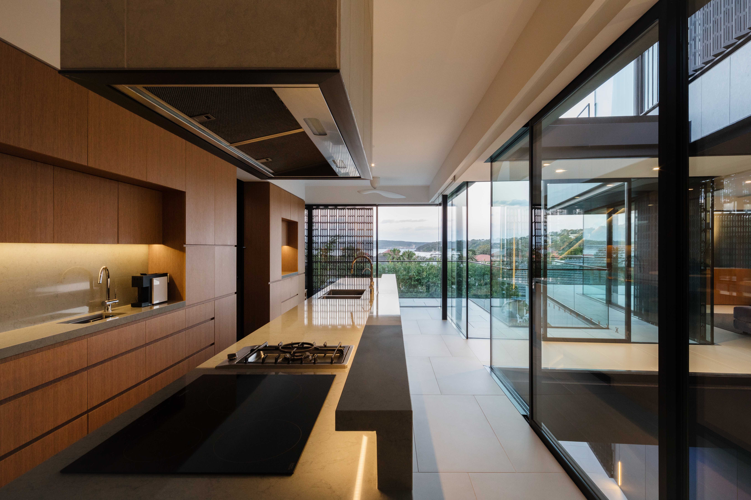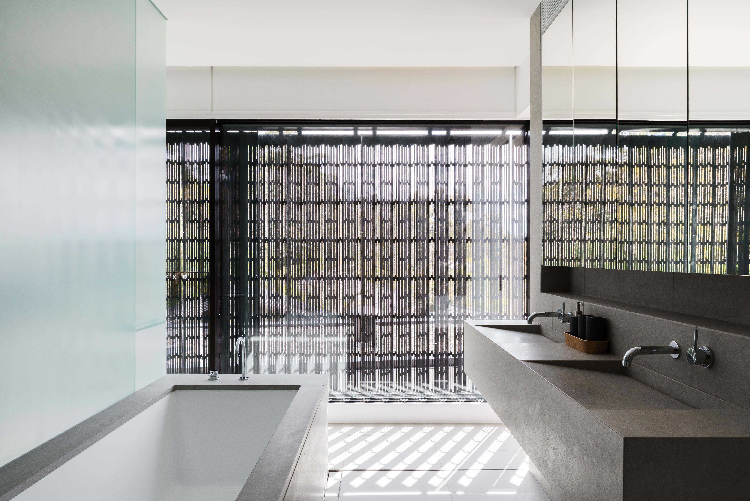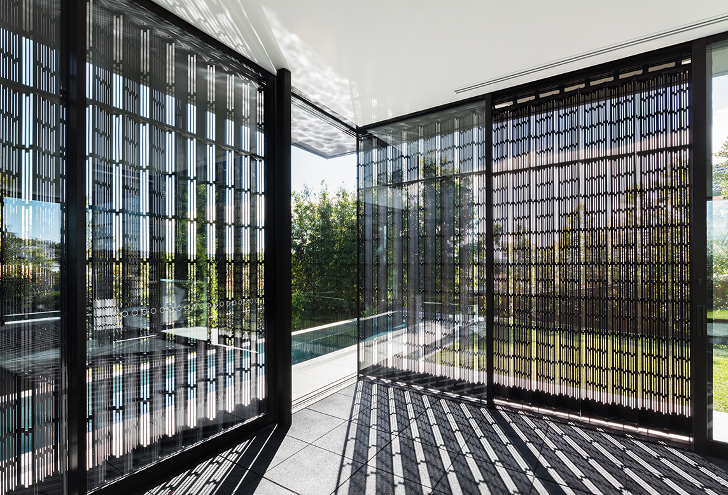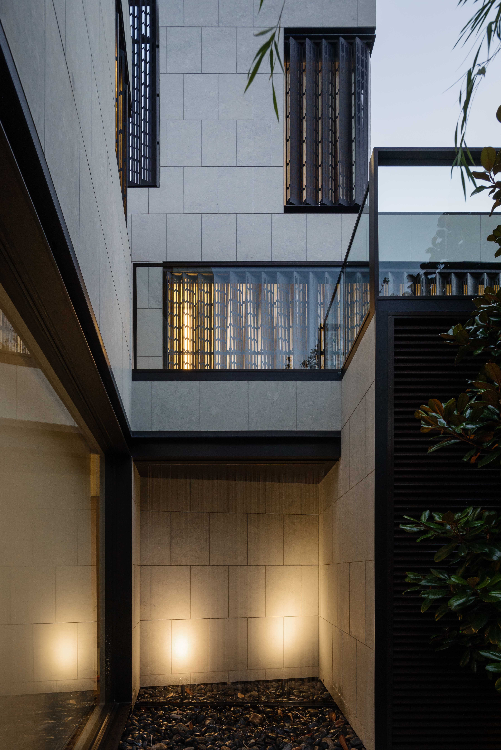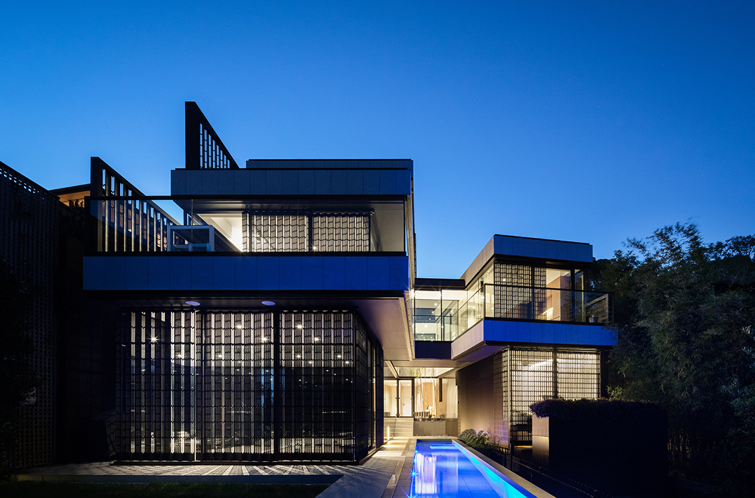The Ryan Avenue House is a 500sqm residence located in one of Sydney’s most sought after harbourfront suburbs.
The new building reconciles complex planning and view sharing issues, and is characterised by a twin block form that is stepped and splayed. The house comprises of two and three-story building volumes which are separated by a small central courtyard.
The building utilises natural stone extensively throughout external and internal areas, to create a calm and private inner-city sanctuary for a family of 4.
The building form is characterised by monolithic perimeter walls faced in ashlar limestone. Contrasted against this, fenestration is overlaid with a system of finely detailed operable and fixed screens of dark anodised aluminium, folded and perforated to create a veiled appearance to perimeter glazing, whilst controlling views into and out from the building, as well as modulating light entering into the individual rooms and spaces.
The heart of the building is a small triple-height stepped courtyard, that serves to bring daylight and fresh air into the centre of the house, whilst visually connecting the individual levels around a small landscaped garden.
Internally, natural stone detailing is continued and contrasted against painted plaster, clear and translucent glass, and joinery featuring American oak in solid and veneered applications.
External works include extensive new landscaping, a lap pool, and two reflecting pools. A small waterfall is incorporated as part of the building entry, to assist with evaporative cooling and act as a white noise generator.
The building was approved under Section 96 by Mosman Council in mid 2011, and achieves one of the highest floor space ratios granted in recent years in the area.
- Structure
- Partridge and Partners
- Hydraulics
- Whipps Wood
- Landscape
- Aspect Studios
- Builder
- Cumberland Building Services
- Photographer
- Katherine Lu
