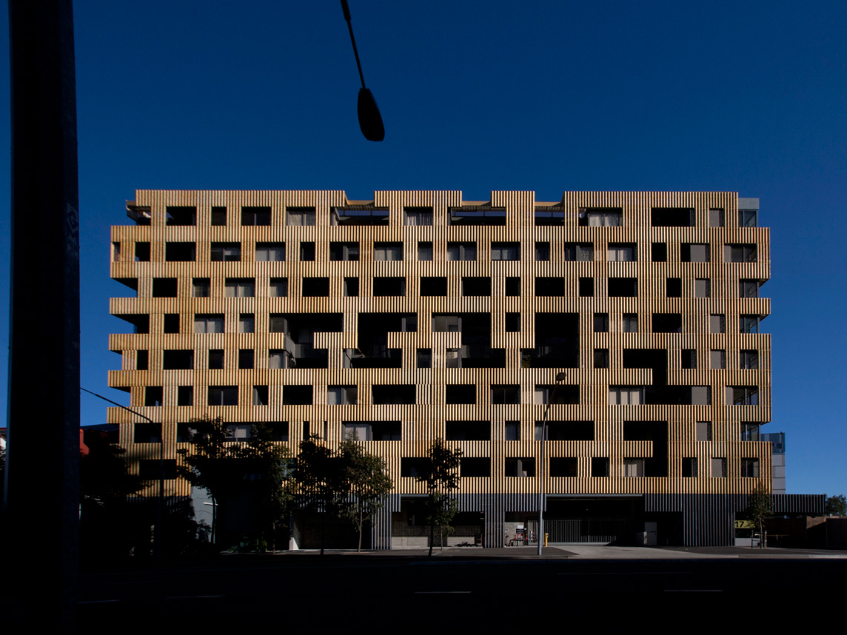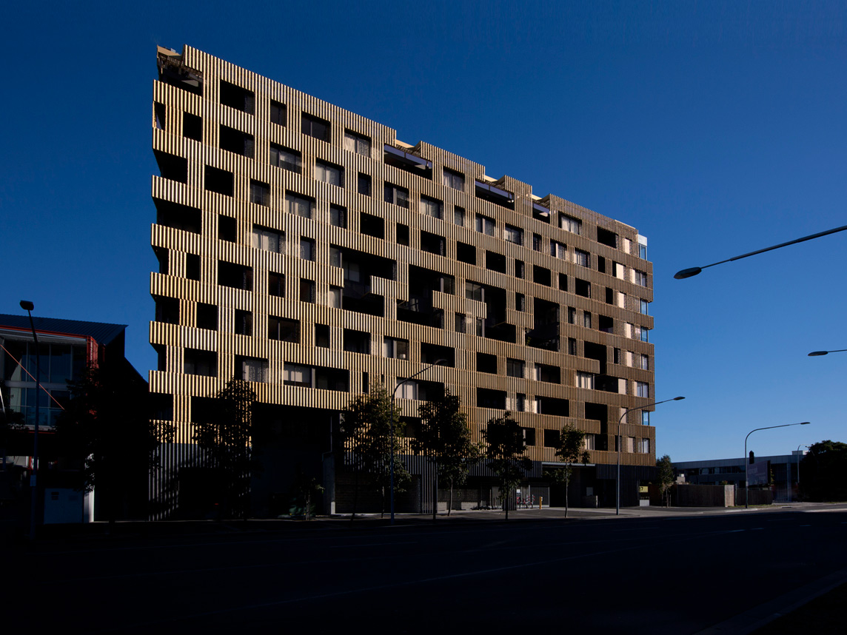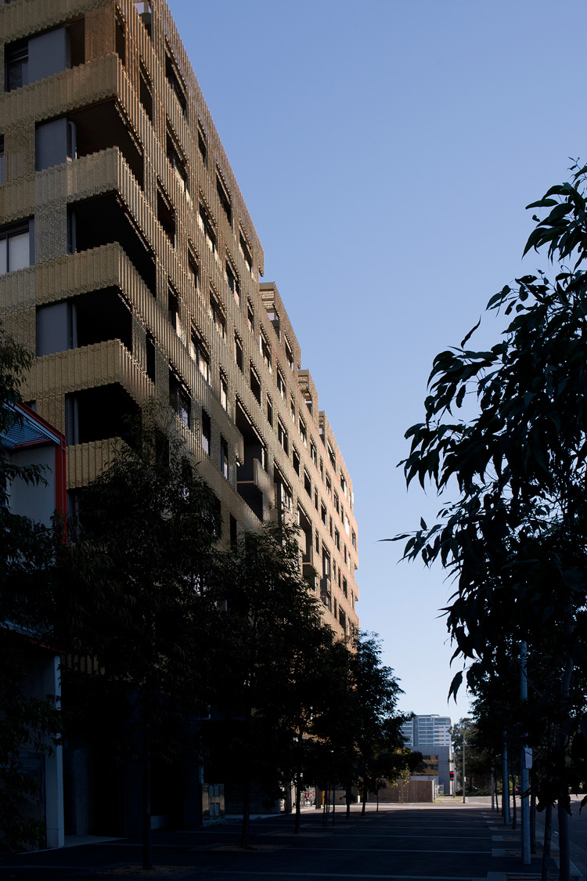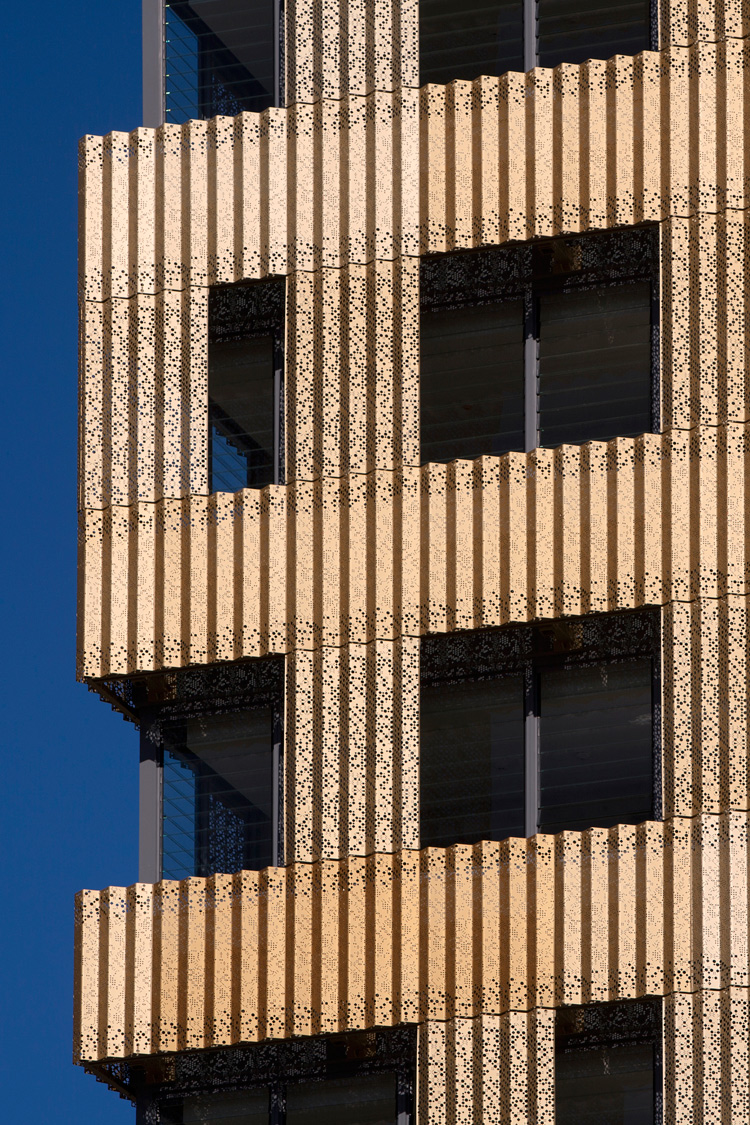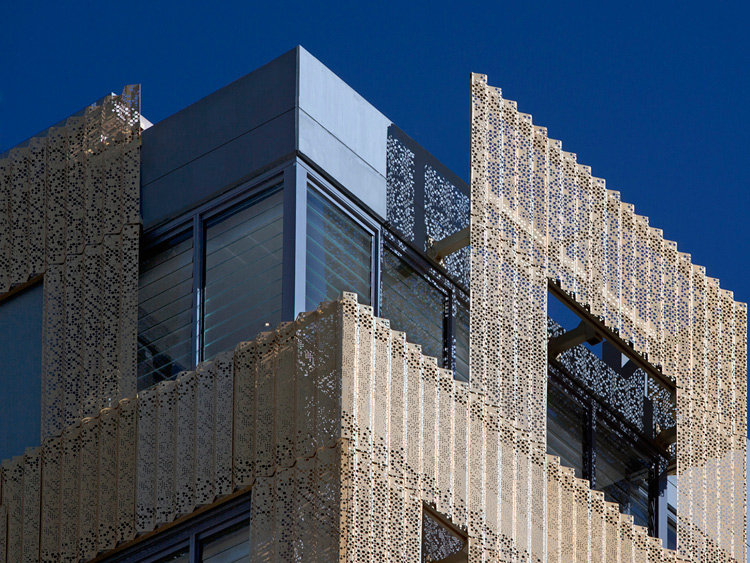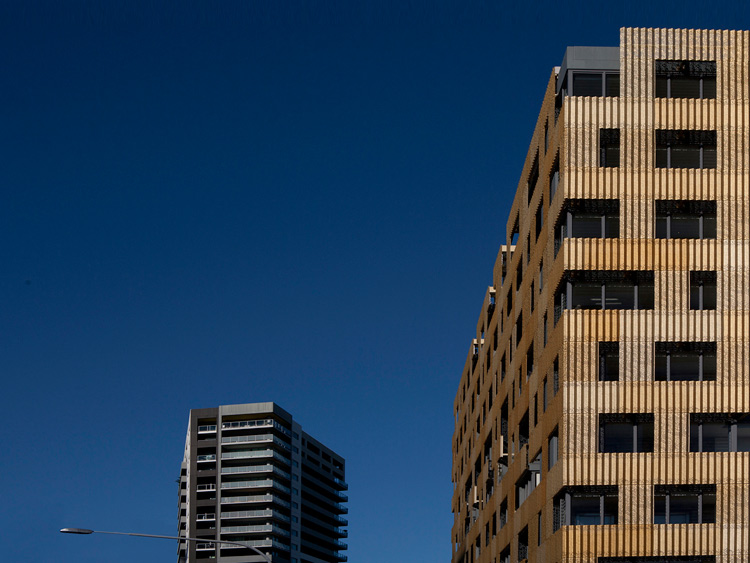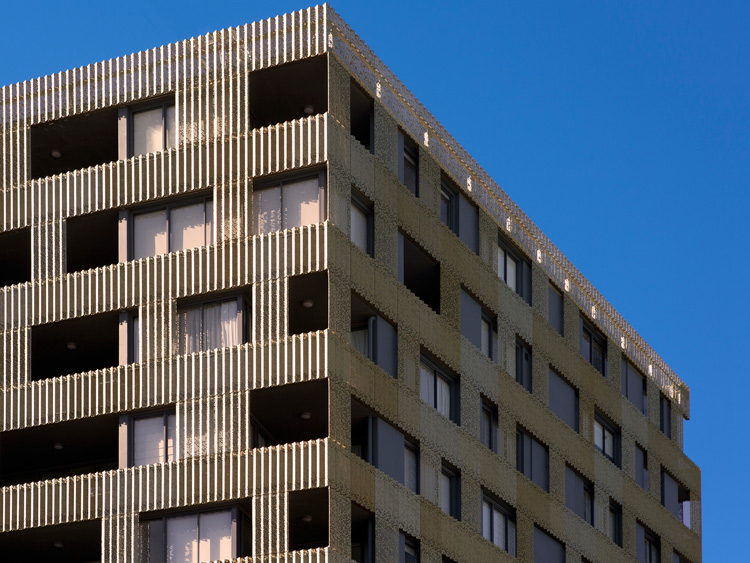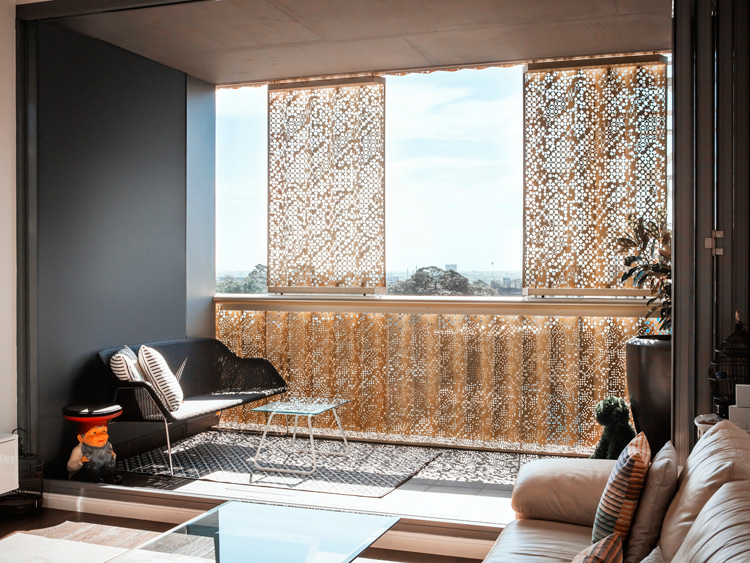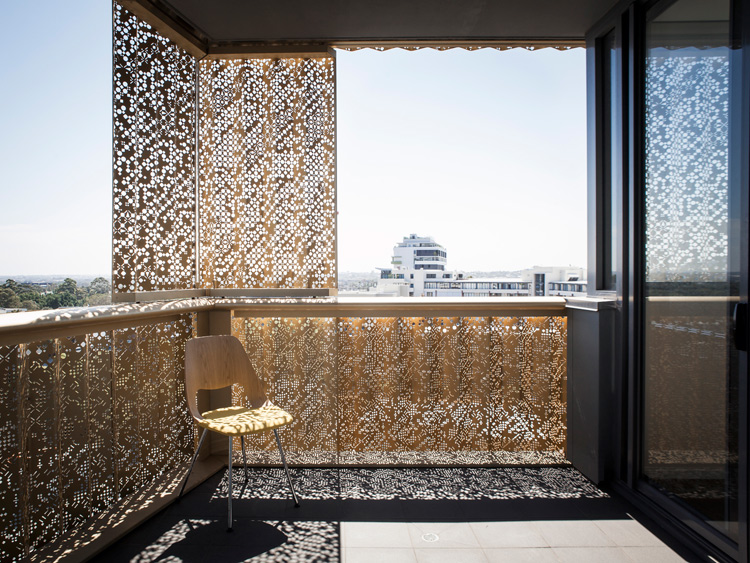17 Gadigal Avenue is a medium scale apartment building constructed for developers Phillip Bartlett and Janet Pennington of P&J projects.
The building contains 71 apartments of various types in a 9 storey structure and forms the second stage of the Garland development at Victoria Park in Zetland.
The external appearance of the building is characterised by a high performance screened facade, conceived as a tapestry of fine golden weave that cloaks and unifies the various apartment types within an abstract sculptural building form.
Developed in collaboration with artist Matthew Johnson, the screens serve to provide solar protection and privacy and are constructed as a series of gold aluminium panels, perforated, folded and anodised in a subtle mixture of patterns and tones in response to orientation, location as well as the specifics of the apartment adjacent. The panels include fixed and sliding elements and act to filter daylight, creating dappled shadows in the apartments and on balconies that transform in changing light.
The building forms the second stage of the master-plan for the Garland site, with neighbouring projects completed designed by Lippman Associates, Tzannes Associates, and Popov Bass architects.
The project was occupied in late 2011. Ground-level activation includes screens and green wall treatments to conceal a multi-level parking garage as well as a small commercial space.
- Structure
- Northrop
- Electrical
- Ho + Lee
- ESD
- Cundall
- BCA
- City Plan Projects
- Certifier
- City Plan Projects
- Collaborating Architect
- Peter Reed (Stage 1 DA)
- Collaborating Architect
- Caldis Cook (D+C interior documentation)
- Collaborating Artist
- Matthew Johnson
- Photographers
- Ross Honeysett, Michael Wee
