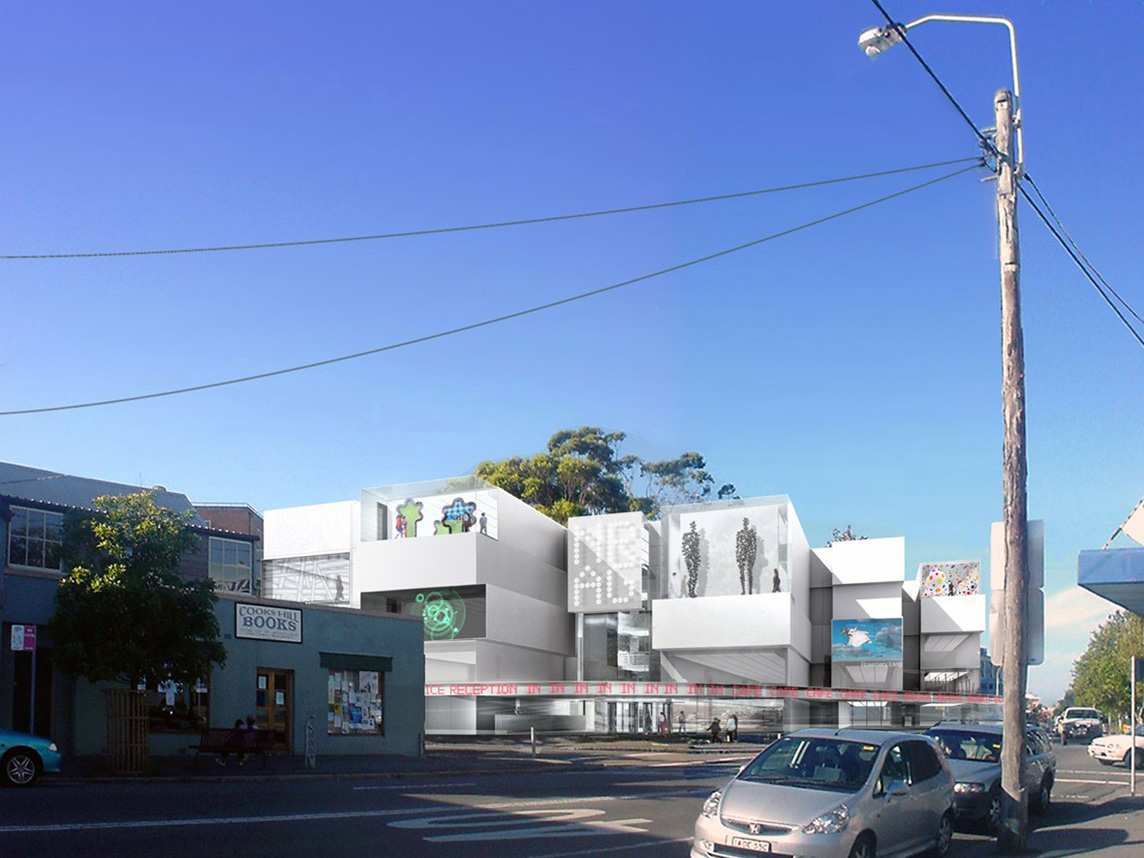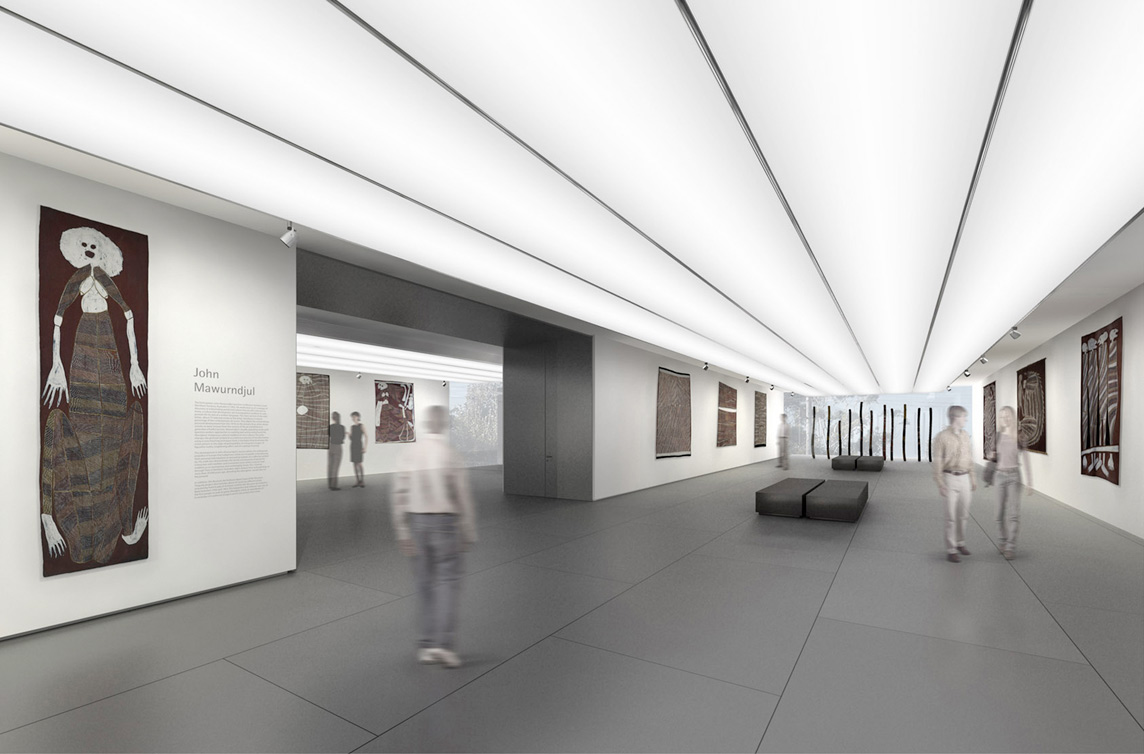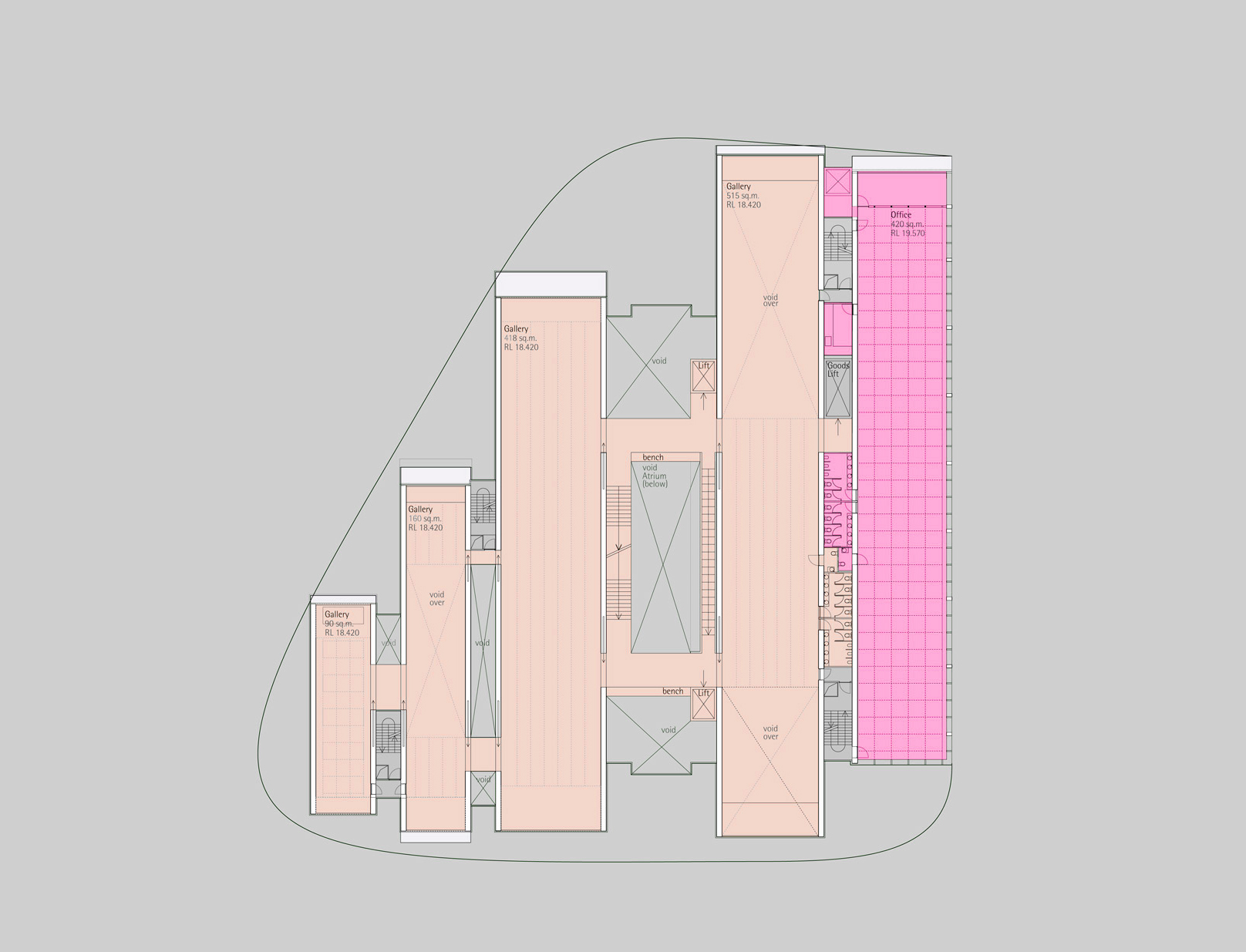The form of Collins and Turner’s proposal for the Newcastle Region Art Gallery is characterised by linear blocks of varying lengths, stacked like shipping containers alongside a tall, long light-filled atrium. A ribbon of glass at the base of the gallery continues the lively Darby Street frontage with shops and a café. The building has two entries, one facing Civic Park and one on Darby Street, positioned at either end of the full height galleria atrium – the heart of the building.
The north and south façades are articulated by block ends of varying transparency jostling to the front. The ends of many of the blocks serve as display cases, presenting artworks and the gallery itself to the outside world. Display cases are configured in clear as well as translucent glass, which are designed to be programmed by art installations such as back projection, LEDs or appliqué. At night the body of the building is unlit so that it recedes and the display cases hang in the air.
Key to the gallery spaces is the use of diffuse light and neutral surfaces. The blocks are of varying lengths and widths to cater for a variety of exhibits. They can be partitioned in different ways, lengthwise or crosswise, with smaller freestanding enclosures, or left open. The galleries are lit through luminous white ceiling panels (Barisol pvc) which diffuse artificial light and, in the top galleries, natural light. Walls are a plain painted plasterboard on plywood, with the gallery floor surface, core area wall treatments and atrium stairs and bridges are a dulled grey galvanised steel – a memory of Newcastle’s industrial heritage.
- Structure
- Taylor Thomson Whitting
- Ecology
- Steensen Varming



