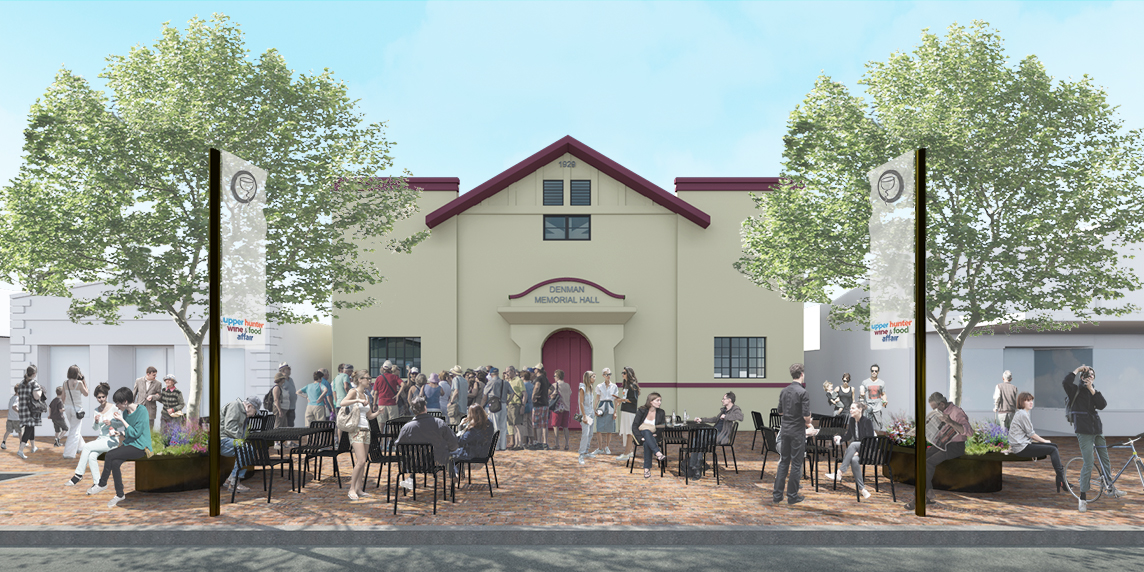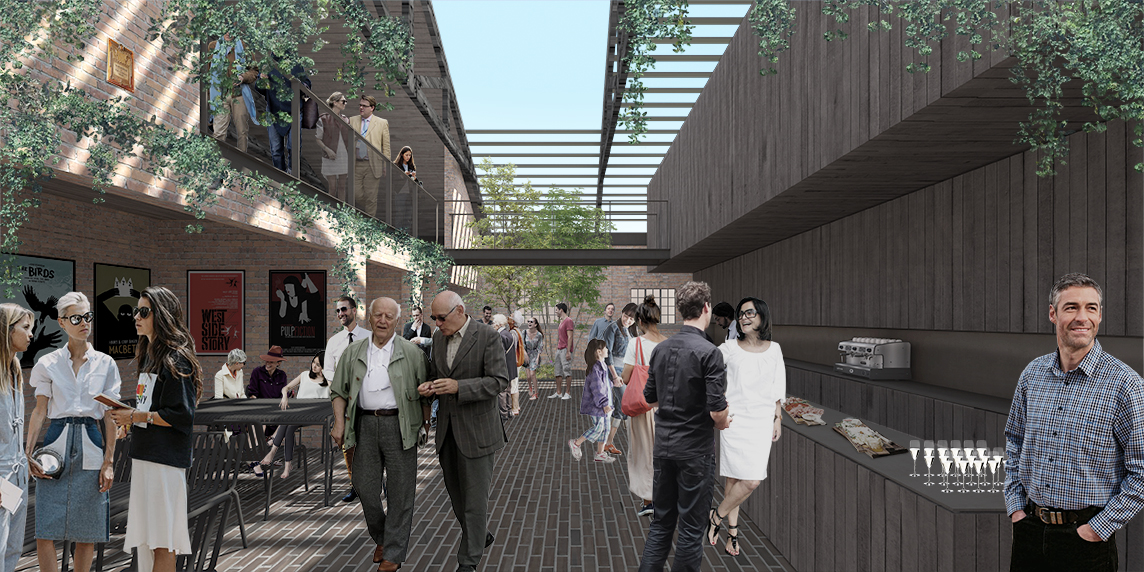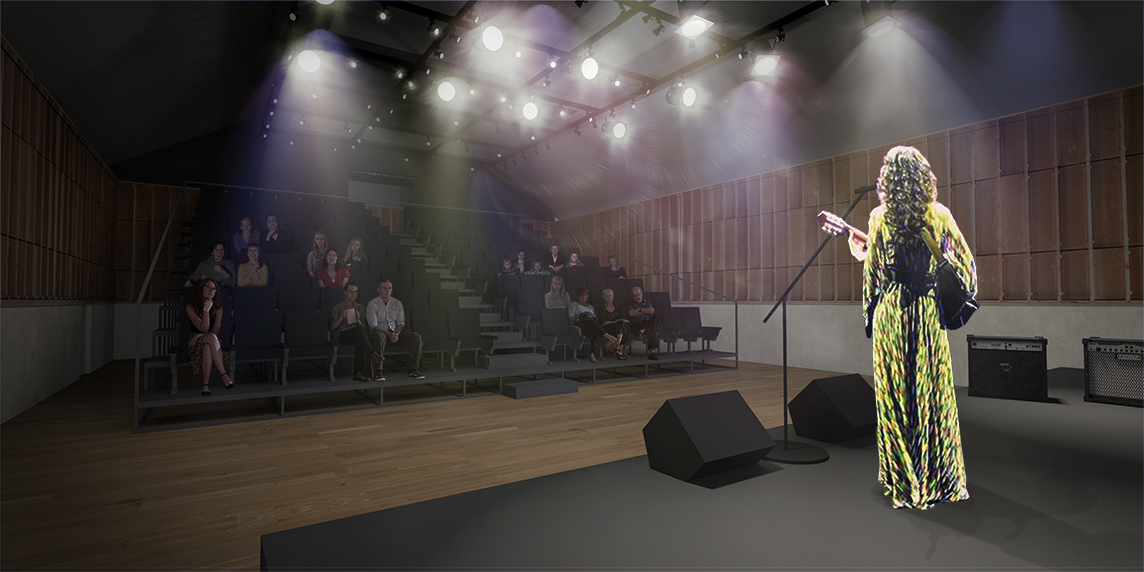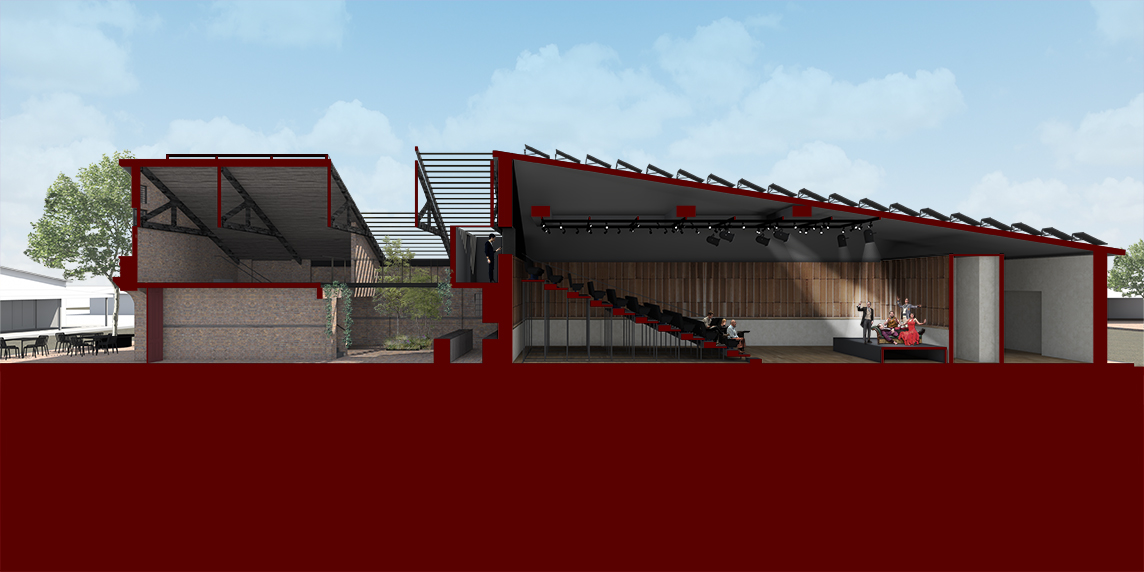In 2017, Collins and Turner were appointed architects for the refurbishment of the Memorial Hall in Denman, a town in Muswellbrook Shire in the central Hunter Valley, following its destruction by fire in 2015.
Located on Ogilvie Street, the memorial hall was constructed in 1929 and is a popular venue for events and major community meetings.
The refurbished building is being designed as a multi-purpose arts and performance space, capable of providing flexible space to suit a wider range of community uses, including performing arts, theatre, live music and cinema, as well as local festivals such as the Hunter Valley Wine and Food fair.
Retaining the existing heritage facades, Collins and Turner’s proposal creates a building within a building:
Entering the building from Ogilvie Street, storage and amenities are located in the remnants of the existing masonry structure.
The new community hall is separated from the entry by a new internal courtyard—a landscaped interstitial space with an operable roof that enables the courtyard to function as an open-air event and gathering space in good weather. The operable roof also enables the use of the space in wet or warmer weather, when comfortable conditions will be provided by supplementary air conditioning.
The new hall is built using a range of sustainable initiatives, including straw-bale wall construction, recycled materials such as reclaimed timber, and a large photovoltaic installation on the reconstructed roof.
Materials will include reclaimed stone, textured render and timber with a charred and oiled finish.



