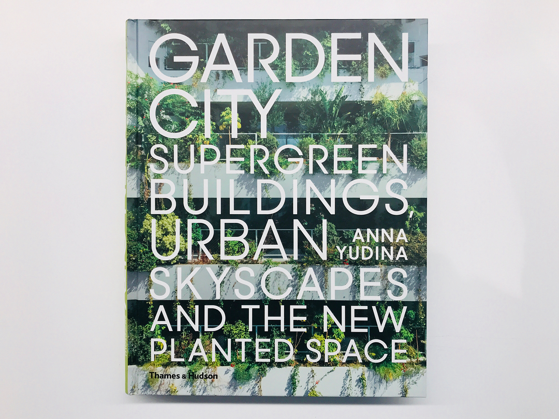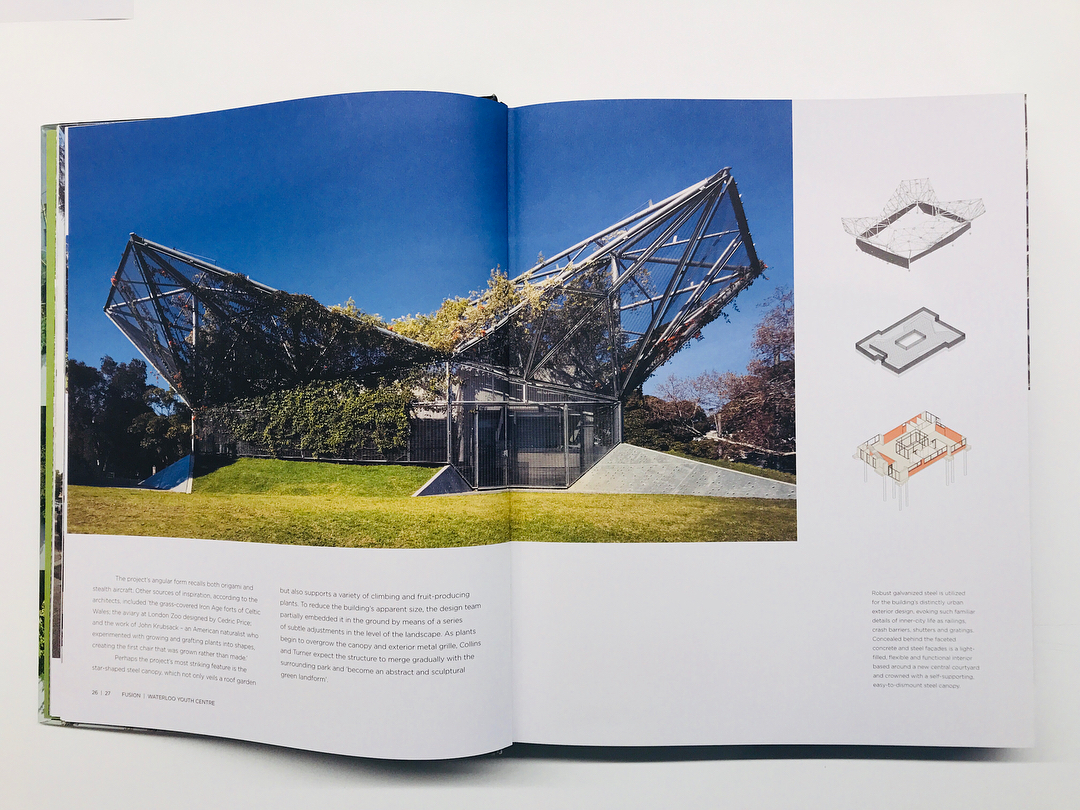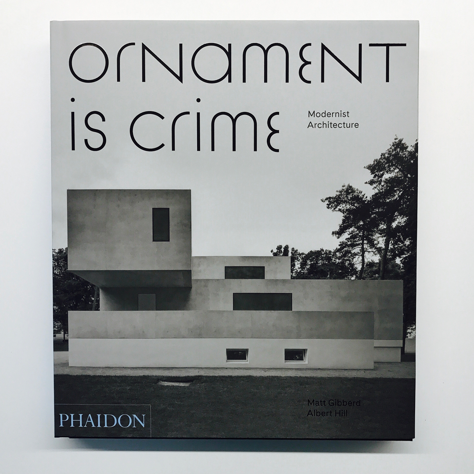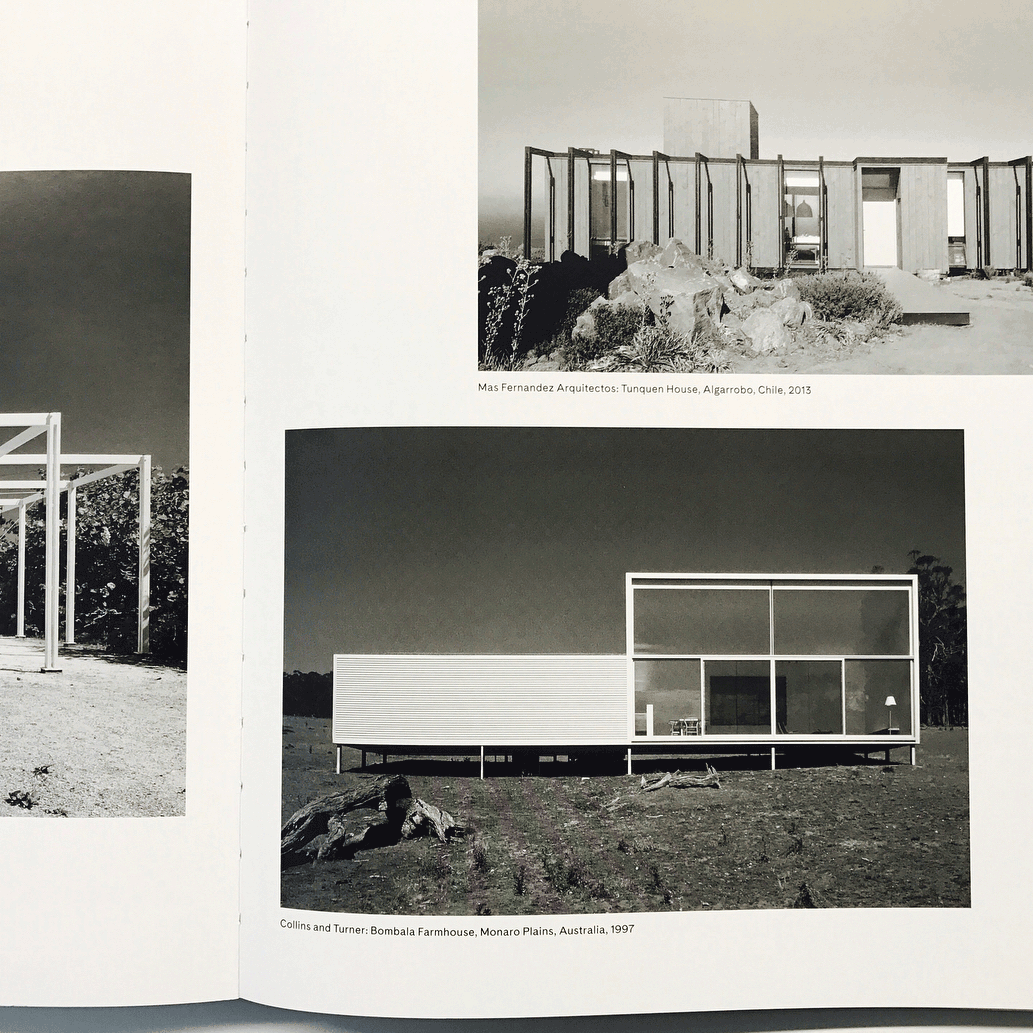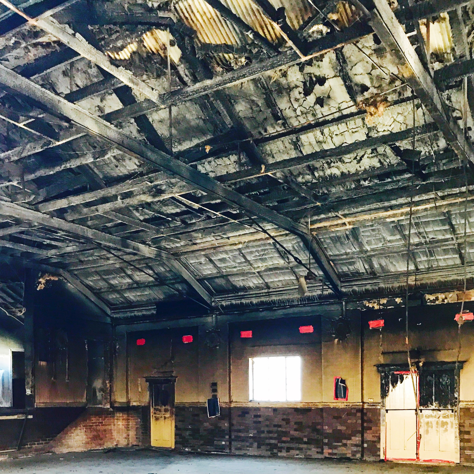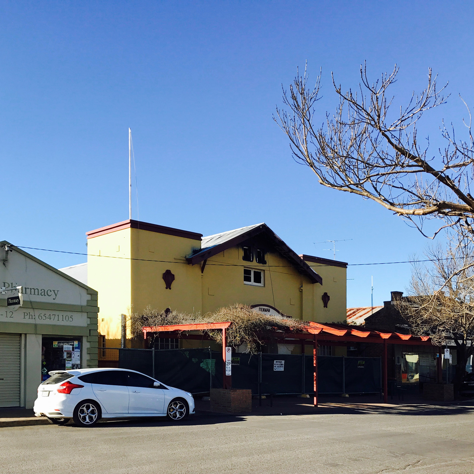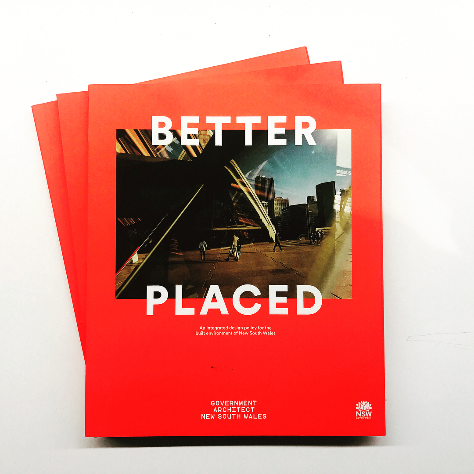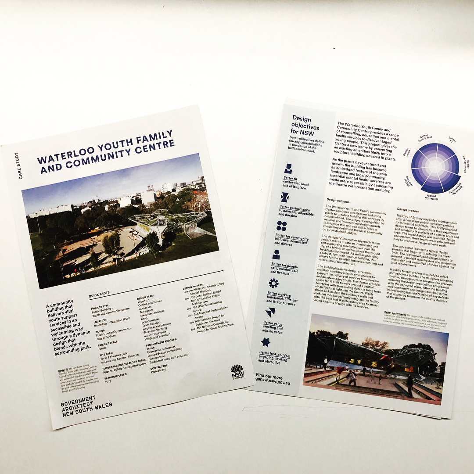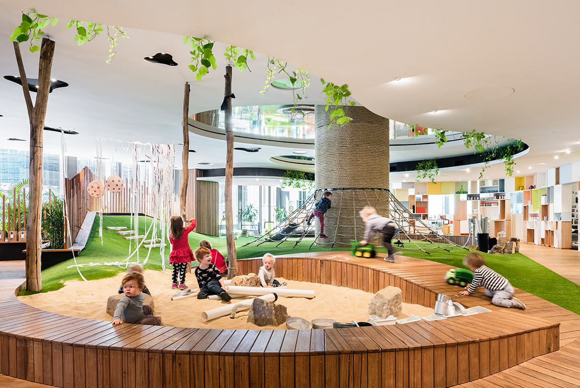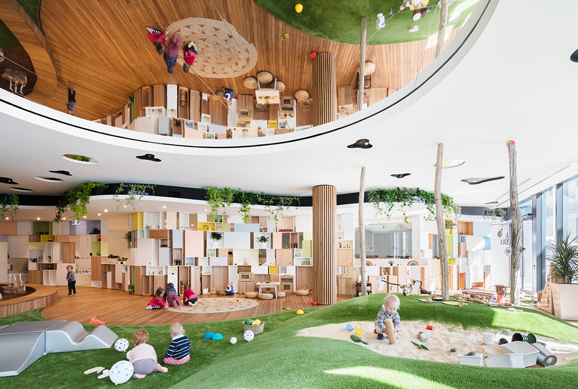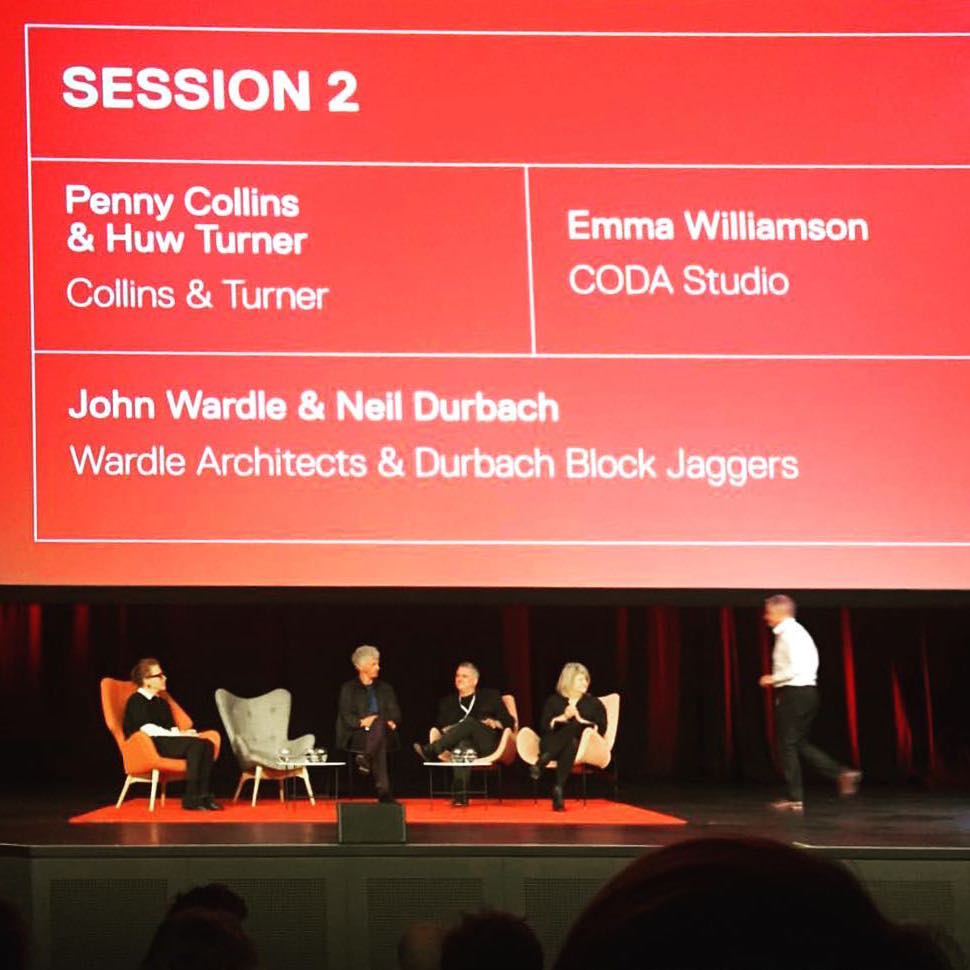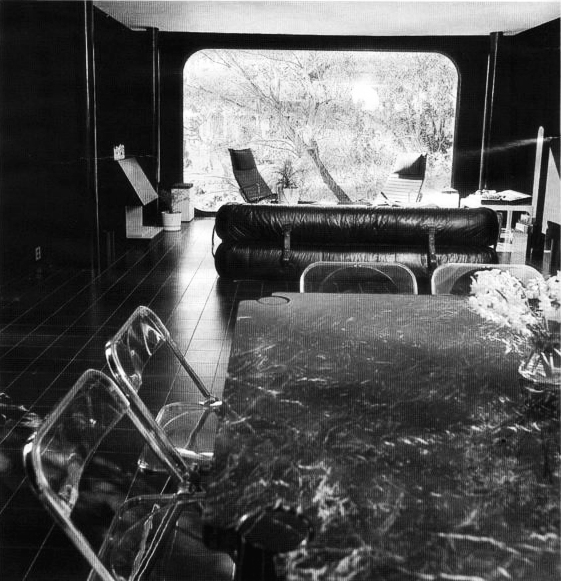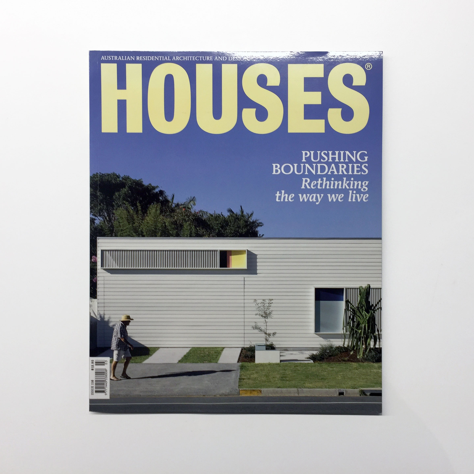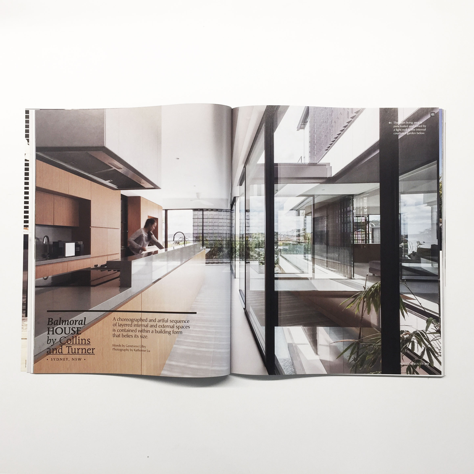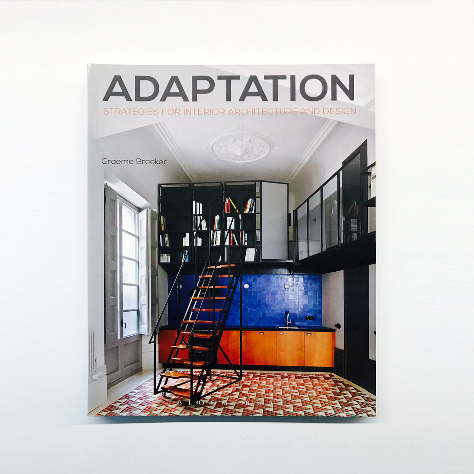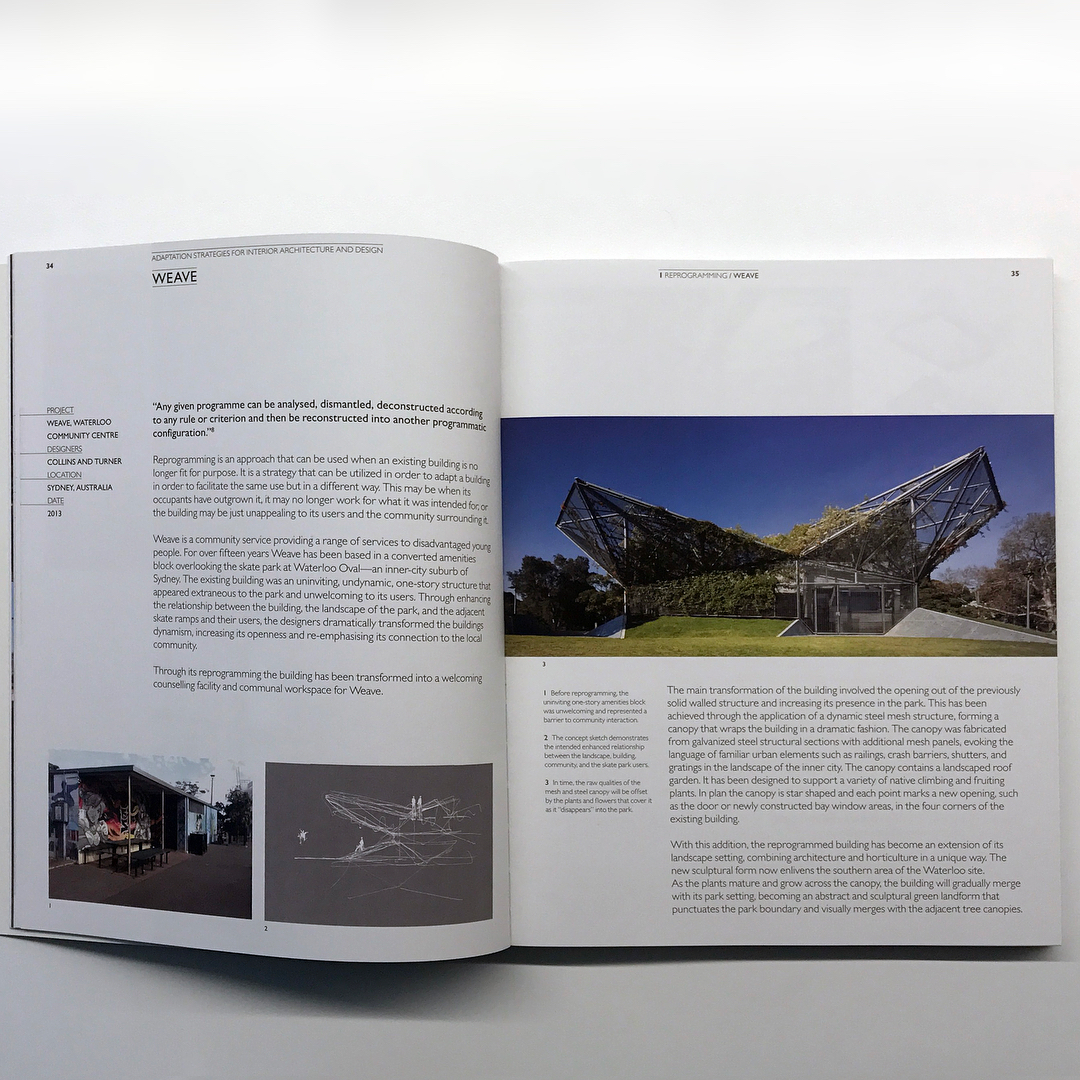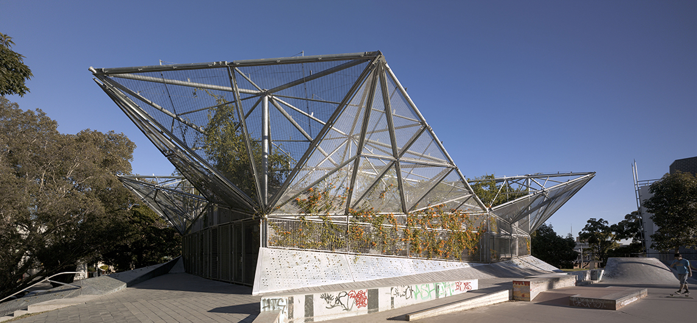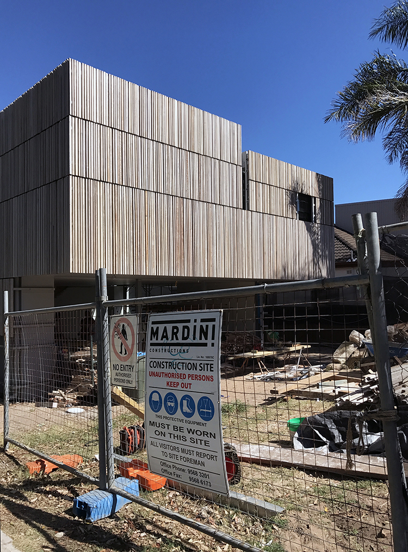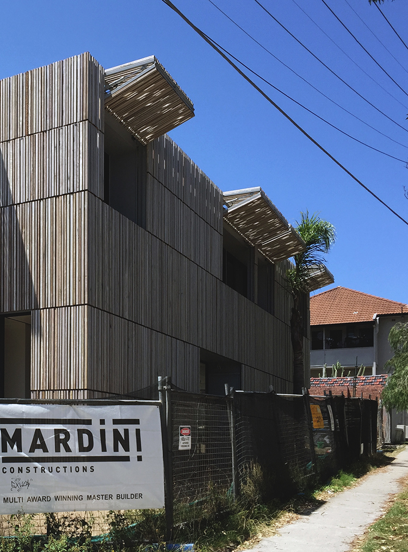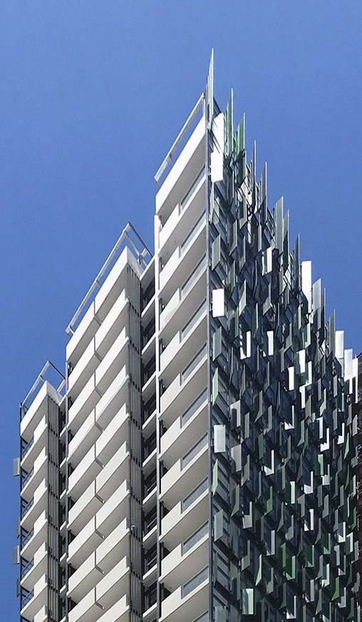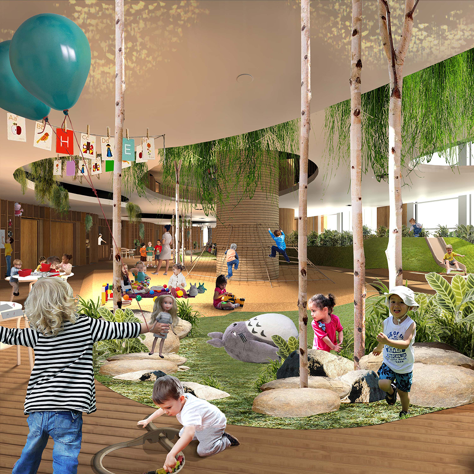— Garden City
Waterloo Youth Centre is included in Anna Yudina’s beautiful new book Garden City Super Green Buildings, Urban Skyscrapers and New Planted Space, published this month by Thames and Hudson.
Waterloo Youth Centre is included in Anna Yudina’s beautiful new book Garden City Super Green Buildings, Urban Skyscrapers and New Planted Space, published this month by Thames and Hudson.
Ian and Rosanne Collins’ Mosman house is featured along with our Bombala Farmhouse in this fantastic new Phaidon publication edited by Matt Gibberd and Albert Hill of The Modern House.
The projects are featured amongst an international roll-call of unique and innovative residential works from the earliest days of the modern movement through to the present day.
Watch this space: We are delighted to have been appointed by Muswellbrook Shire Council as architects for the restoration of the historic Denman Memorial Hall. Destroyed by fire in 1928 and again in 2015, the building will be rebuilt as an arts centre and social space, serving Denman and the Upper Hunter community.
Waterloo Youth Family and Community Centre is one of 7 case study projects identified in the new design policy for the built environment in NSW, launched today by Planning NSW and the NSW Government Architect. C+T and Sam Carroll our City of Sydney client attended today’s launch with NSW Minister for Planning Anthony Roberts, Government Architect Peter Poulet, GOA director Oliva Hyde and executives from Canterbury Bankstown council at FJMT’s Bankstown library.
Guardian Early Learning Centre Barangaroo has opened its doors. The NSW flagship centre for Guardian Early Learning sits within the podium of International Towers Northern T1 building. An exciting collaboration with Aspect Studio, the design brings landscape into the heart of the 1250sqm centre.
Read more about the project here
Penny and Huw joined a list of inspiring local and international architects to speak at this year’s National Architecture Conference, Praxis. The diverse collection of talks were woven together with themes of process, propositions and production. They were also invited to be part of a discussion panel on the second day, joined by Emma Williamson from CODA, John Wardle from John Wardle Architects and Neil Durbach from Durbach Block Jaggers.
The Collins House, Penny’s childhood home, was recently featured again in the Sydney Morning Herald’s Good Weekend. Designed and built by her parents, Rosanne and Ian Collins in 1976, the fibreglass house above Mosman Wharf made a strong contemporary statement amongst its Federation style neighbours. In the article written by Karen McCartney, Penny discusses the home’s strong and unusual black interiors and how they would later influence her design philosophy. You can read more here.
Our Balmoral House features in this month’s Houses Magazine. “In Balmoral House by Collins and Turner a choreographed and artful sequence of layered internal and external spaces is contained within a building form that belies its size.” Read the full article by Genevieve Lilly here.
Completed in 2012 for City of Sydney, our Weave building at Waterloo in NSW is included in Graeme Brookers new publication for Bloomsbury Publishing, Adaptation. The publication includes a range of innovative international examples of adaptive reuse.
STEEL: Art Design Architecture is opening this week at Jam Factory in Adelaide, SA until the 7th of May. We are thrilled that our Weave Waterloo Youth Centre has been selected as one of the 29 projects which explore how the material is being used in innovative ways, and at a range of scales, in contemporary Australian design and architecture. The exhibition will tour urban and regional galleries until 2020 and will be in Sydney at the Australian Design Centre from February 2019. You can learn more here. Photograph by Richard Glover.
Facade construction on our five bedroom family house in Bondi, being built by Mardini Constructions, is nearing completion.
A mixture of recycled and weathered Australian hardwood profiles is used in various sizes and spacings to form a veil of fixed walling, with integrated operable screens and shutters. The varying positions of these screens creates a continually changeable facade, at times revealing the building form and the home beneath.
On completion, the striking sculptural weathered building form will be softened by a lush new native coastal garden being designed by Beth Pickworth.
Facade works are nearing completion on the Sam Sing Street residential tower for developer JQZ, designed in collaboration with Environa Studio.
Seeking to establish a new typology for high density living, this tower, accompanied by two smaller 4 storey buildings, is conceived as a garden tower, incorporating greenery throughout the design, from large 12m high open air outdoor gardens to green roof treatments including recreational spaces, as well as a communal vegetable garden that will eventually allow for residents to grow their own food. The facade is characterised by a full height garden voids, and a multi-toned external shading system of perforated aluminium fins in a variety of variegated shades and subtly different angle adjustments.
The project is due for completion in Q2, 2017.
Construction works for Guardian Early Learning’s flagship new CBD centre within the heart of Barangaroo recently started on site with Jeckra and Wade Constructions.
On completion, the centre within the podium of the International Towers Northern T1 building will provide 108 childcare spaces within a playful and vibrant learning landscape, designed in collaboration with Aspect Studios.
